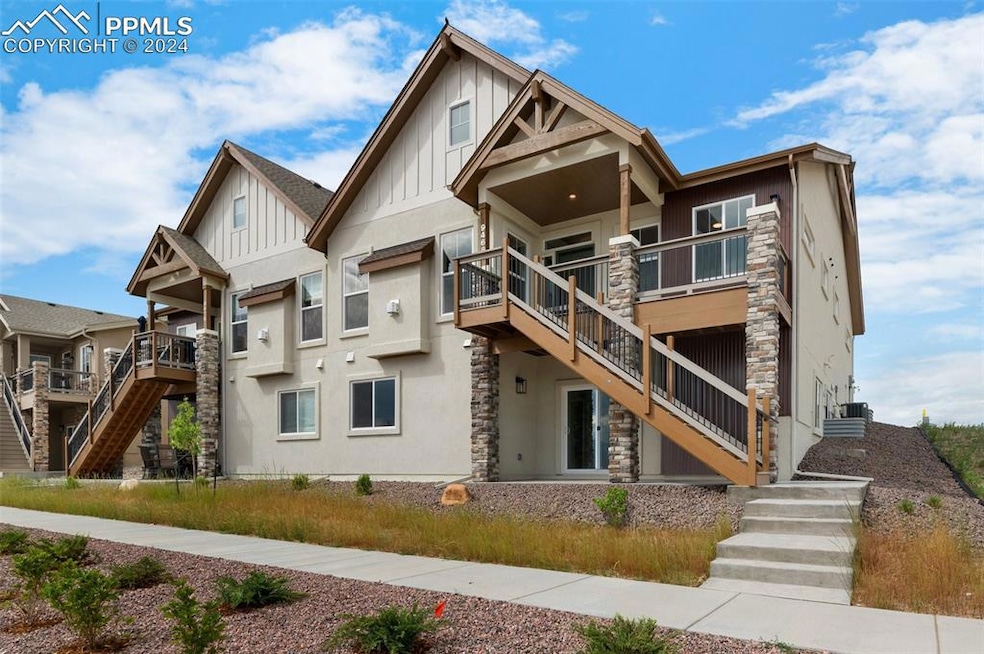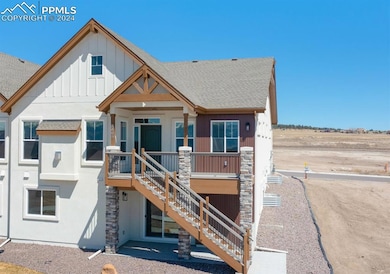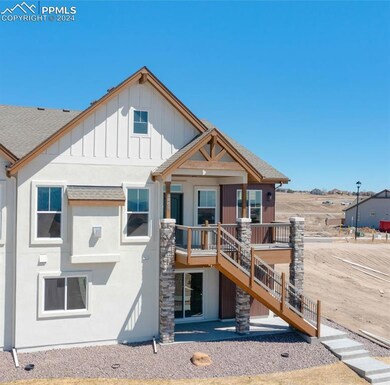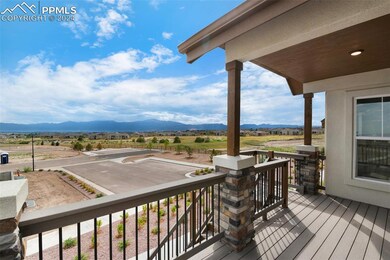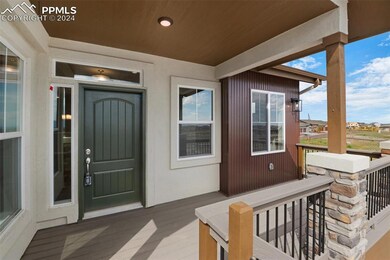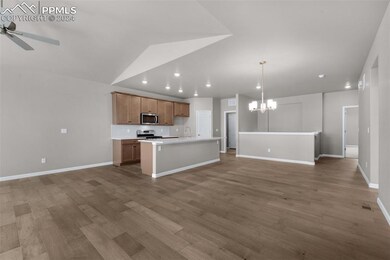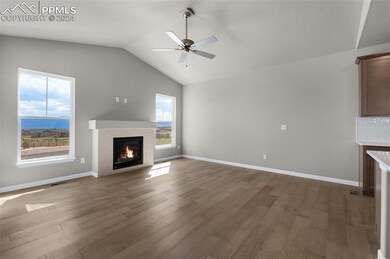
9468 Simper Heights Colorado Springs, CO 80924
Wolf Ranch NeighborhoodHighlights
- New Construction
- Home Energy Rating Service (HERS) Rated Property
- Community Lake
- Ranch Creek Elementary School Rated A-
- Mountain View
- Vaulted Ceiling
About This Home
As of March 2025Welcome to the Allure, a charming ranch-style home in a Colorado Elevation with a 2-car alley load garage. Step into your haven and unwind in the inviting Great room, adorned with engineered hardwood flooring, vaulted ceilings, and a gas fireplace with beautiful tile surround.
The Kitchen is a chef's delight, featuring quartz countertops, stainless steel appliances with a gas range, microwave, and dishwasher. A pantry, and an island that provides additional seating. The dining area is the perfect space to gather with family and friends for delightful meals and engaging conversations.
The Primary suite is a retreat, boasting a plush 4-piece bathroom and a walk-in closet with wood shelving and rods. The main level is completed by a second bedroom or study, a full bathroom, and a conveniently located laundry room.
Venturing to the lower level, the spacious Family room welcomes you with 9' ceilings, a walkout to the expanded patio, and a wet bar. This level also has a large bedroom with a walk-in closet, a full bathroom, and a substantial storage room that could be a future Junior Suite.
The utility room is equipped with energy-efficient features, including a tankless water heater, a 96% energy-efficient furnace with a variable speed motor, Pex water piping, sealed ducts, and air conditioning, making this home energy-rated.
Discover the ease of living in the Low Maintenance Paired Patio Home community of Revel Terrace at Wolf Ranch, where the Allure combines comfort, style, and energy efficiency for a truly delightful living experience. Welcome home!
Last Agent to Sell the Property
All American Homes, Inc. Brokerage Phone: (719) 487-8957 Listed on: 09/10/2024
Property Details
Home Type
- Multi-Family
Est. Annual Taxes
- $1,068
Year Built
- Built in 2023 | New Construction
Lot Details
- 3,942 Sq Ft Lot
- Landscaped
HOA Fees
- $278 Monthly HOA Fees
Parking
- 2 Car Attached Garage
- Driveway
Home Design
- Ranch Style House
- Patio Home
- Property Attached
- Shingle Roof
- Stone Siding
- Stucco
Interior Spaces
- 3,156 Sq Ft Home
- Vaulted Ceiling
- Ceiling Fan
- Gas Fireplace
- Great Room
- Mountain Views
- Walk-Out Basement
Kitchen
- Plumbed For Gas In Kitchen
- Microwave
- Dishwasher
- Disposal
Flooring
- Carpet
- Ceramic Tile
- Vinyl
Bedrooms and Bathrooms
- 3 Bedrooms
Eco-Friendly Details
- Home Energy Rating Service (HERS) Rated Property
Schools
- Legacy Peak Elementary School
- Chinook Trail Middle School
- Liberty High School
Utilities
- Forced Air Heating and Cooling System
- 220 Volts in Kitchen
Community Details
Overview
- Association fees include covenant enforcement, insurance, ground maintenance, trash removal, see show/agent remarks
- Built by Vanguard Homes
- Allure
- Community Lake
Amenities
- Community Center
Recreation
- Community Playground
- Community Pool
- Park
- Dog Park
- Hiking Trails
- Trails
Ownership History
Purchase Details
Home Financials for this Owner
Home Financials are based on the most recent Mortgage that was taken out on this home.Purchase Details
Home Financials for this Owner
Home Financials are based on the most recent Mortgage that was taken out on this home.Similar Homes in Colorado Springs, CO
Home Values in the Area
Average Home Value in this Area
Purchase History
| Date | Type | Sale Price | Title Company |
|---|---|---|---|
| Warranty Deed | $602,888 | Coretitle | |
| Special Warranty Deed | $519,000 | Land Title Guarantee Company |
Mortgage History
| Date | Status | Loan Amount | Loan Type |
|---|---|---|---|
| Open | $602,888 | VA | |
| Previous Owner | $432,600 | New Conventional |
Property History
| Date | Event | Price | Change | Sq Ft Price |
|---|---|---|---|---|
| 03/11/2025 03/11/25 | Sold | $602,888 | -1.1% | $191 / Sq Ft |
| 02/19/2025 02/19/25 | Off Market | $609,888 | -- | -- |
| 01/13/2025 01/13/25 | Price Changed | $609,888 | -3.2% | $193 / Sq Ft |
| 12/12/2024 12/12/24 | Price Changed | $629,888 | -3.1% | $200 / Sq Ft |
| 11/01/2024 11/01/24 | Price Changed | $649,888 | -5.1% | $206 / Sq Ft |
| 10/10/2024 10/10/24 | Price Changed | $684,888 | -0.7% | $217 / Sq Ft |
| 09/10/2024 09/10/24 | For Sale | $689,888 | -- | $219 / Sq Ft |
Tax History Compared to Growth
Tax History
| Year | Tax Paid | Tax Assessment Tax Assessment Total Assessment is a certain percentage of the fair market value that is determined by local assessors to be the total taxable value of land and additions on the property. | Land | Improvement |
|---|---|---|---|---|
| 2024 | $1,057 | $43,570 | $5,750 | $37,820 |
| 2023 | $1,057 | $43,570 | $43,570 | -- |
| 2022 | -- | $43,990 | -- | -- |
Agents Affiliated with this Home
-
Kelly Price
K
Seller's Agent in 2025
Kelly Price
All American Homes, Inc.
(719) 487-8957
94 in this area
181 Total Sales
-
Kim Jester

Buyer's Agent in 2025
Kim Jester
Acquire Homes Inc
(321) 745-9843
5 in this area
37 Total Sales
Map
Source: Pikes Peak REALTOR® Services
MLS Number: 9311786
APN: 52312-21-004
- 9484 Simper Heights
- 9436 Wolf Valley Dr
- 9426 Wolf Valley Dr
- 8883 White Prairie View
- 8806 Bella Flora Heights
- 8766 Vista Azul Heights
- 8765 Laurel Mountain View
- 5060 Mountain Vista Heights
- 5261 Kenosha Pass Ct
- 8745 Rose Grace Heights
- 5216 Hidden Hills Point
- 8913 Sunstone Dr
- 9127 Argentine Pass Trail
- 5585 Blue Moon Dr
- 9285 Sunstone Dr
- 9192 Argentine Pass Trail
- 9212 Lizard Rock Trail
- 8666 Ethan Alley
- 9115 Mcclintock Dr
- 5019 Petrified Forest Trail
