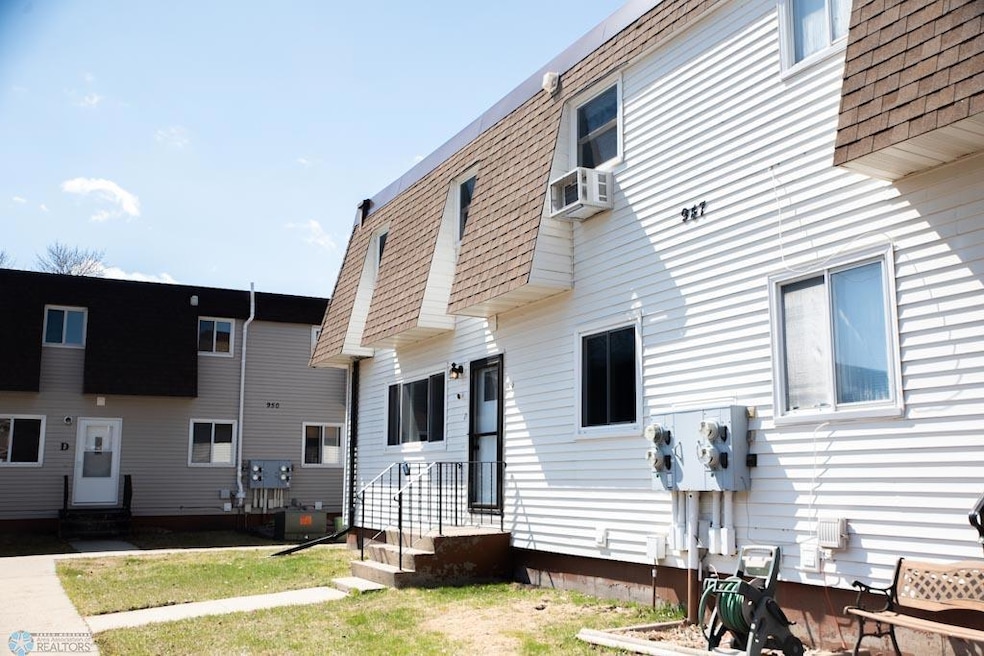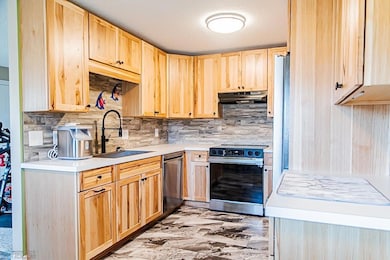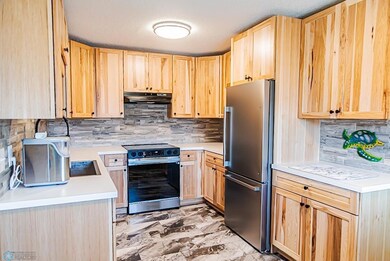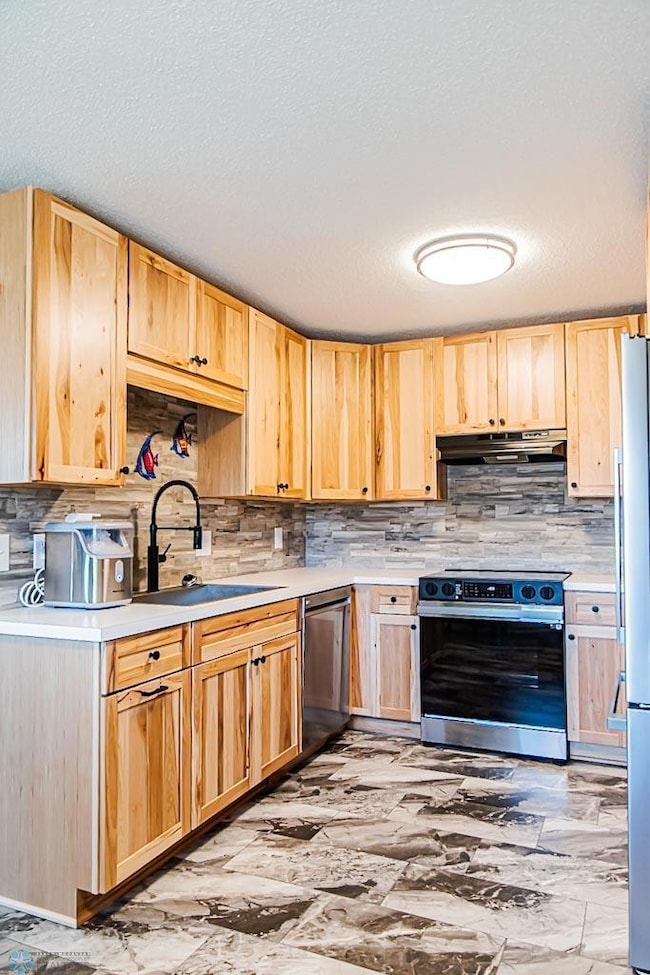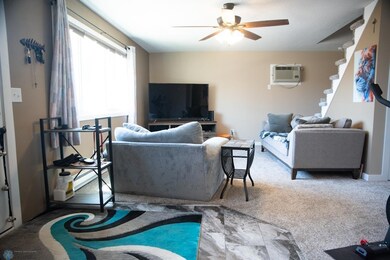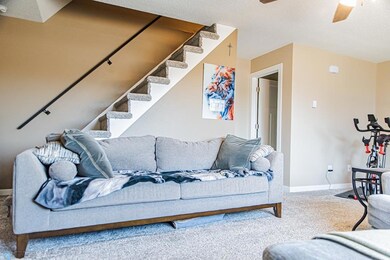
947 4th Ave W Unit D West Fargo, ND 58078
West Side NeighborhoodHighlights
- 1 Car Detached Garage
- Cooling System Mounted In Outer Wall Opening
- Baseboard Heating
About This Home
As of June 2025Check out this amazing updated condo w/ Single Stall Garage. This home has been updated everywhere. The kitchen has amazing built in custom cabinets that will wow everyone! Upgraded with CAT6 Internet throughout the home. The bathrooms have all been updated and look amazing. Don't miss out on this brilliantly renovated diamond in the rough!
Home Details
Home Type
- Single Family
Est. Annual Taxes
- $1,497
Year Built
- Built in 1975
Lot Details
- 0.36 Acre Lot
HOA Fees
- $200 Monthly HOA Fees
Parking
- 1 Car Detached Garage
Home Design
- Block Foundation
- Poured Concrete
- Vinyl Construction Material
Interior Spaces
- 2-Story Property
- Bedroom in Basement
- Range
Bedrooms and Bathrooms
- 2 Bedrooms
Utilities
- Cooling System Mounted In Outer Wall Opening
- Baseboard Heating
Community Details
- Association fees include lawn care, sewer, water
- Association Phone (701) 793-3803
- Aggasiz East Condominium HOA
- Low-Rise Condominium
- Tintes Holding Co 2Nd Subdivision
Listing and Financial Details
- Assessor Parcel Number 02290000310120
- $1,964 per year additional tax assessments
Ownership History
Purchase Details
Home Financials for this Owner
Home Financials are based on the most recent Mortgage that was taken out on this home.Purchase Details
Home Financials for this Owner
Home Financials are based on the most recent Mortgage that was taken out on this home.Similar Homes in West Fargo, ND
Home Values in the Area
Average Home Value in this Area
Purchase History
| Date | Type | Sale Price | Title Company |
|---|---|---|---|
| Warranty Deed | $171,000 | None Listed On Document | |
| Warranty Deed | $103,000 | Title Co |
Mortgage History
| Date | Status | Loan Amount | Loan Type |
|---|---|---|---|
| Open | $153,900 | New Conventional | |
| Previous Owner | $20,000 | New Conventional | |
| Previous Owner | $97,850 | New Conventional |
Property History
| Date | Event | Price | Change | Sq Ft Price |
|---|---|---|---|---|
| 06/02/2025 06/02/25 | Sold | -- | -- | -- |
| 04/28/2025 04/28/25 | Pending | -- | -- | -- |
| 04/21/2025 04/21/25 | For Sale | $171,000 | -- | $314 / Sq Ft |
Tax History Compared to Growth
Tax History
| Year | Tax Paid | Tax Assessment Tax Assessment Total Assessment is a certain percentage of the fair market value that is determined by local assessors to be the total taxable value of land and additions on the property. | Land | Improvement |
|---|---|---|---|---|
| 2024 | $1,301 | $58,550 | $7,500 | $51,050 |
| 2023 | $1,773 | $57,050 | $7,500 | $49,550 |
| 2022 | $1,758 | $54,100 | $7,500 | $46,600 |
| 2021 | $1,728 | $50,200 | $4,000 | $46,200 |
| 2020 | $1,722 | $50,750 | $4,000 | $46,750 |
| 2019 | $1,677 | $49,000 | $4,000 | $45,000 |
| 2018 | $1,624 | $50,800 | $4,000 | $46,800 |
| 2017 | $1,486 | $50,850 | $4,000 | $46,850 |
| 2016 | $1,203 | $46,750 | $4,000 | $42,750 |
| 2015 | $1,398 | $50,750 | $3,450 | $47,300 |
| 2014 | $1,371 | $47,450 | $3,450 | $44,000 |
| 2013 | $1,285 | $44,550 | $3,450 | $41,100 |
Agents Affiliated with this Home
-
Dave Werth
D
Seller's Agent in 2025
Dave Werth
Werth Realty
(218) 790-7653
1 in this area
43 Total Sales
-
Sabrina Knudson

Buyer's Agent in 2025
Sabrina Knudson
Berkshire Hathaway HomeServices Premier Properties
(701) 261-4277
1 in this area
91 Total Sales
Map
Source: Fargo-Moorhead Area Association of REALTORS®
MLS Number: 6706546
APN: 02-2900-00310-120
