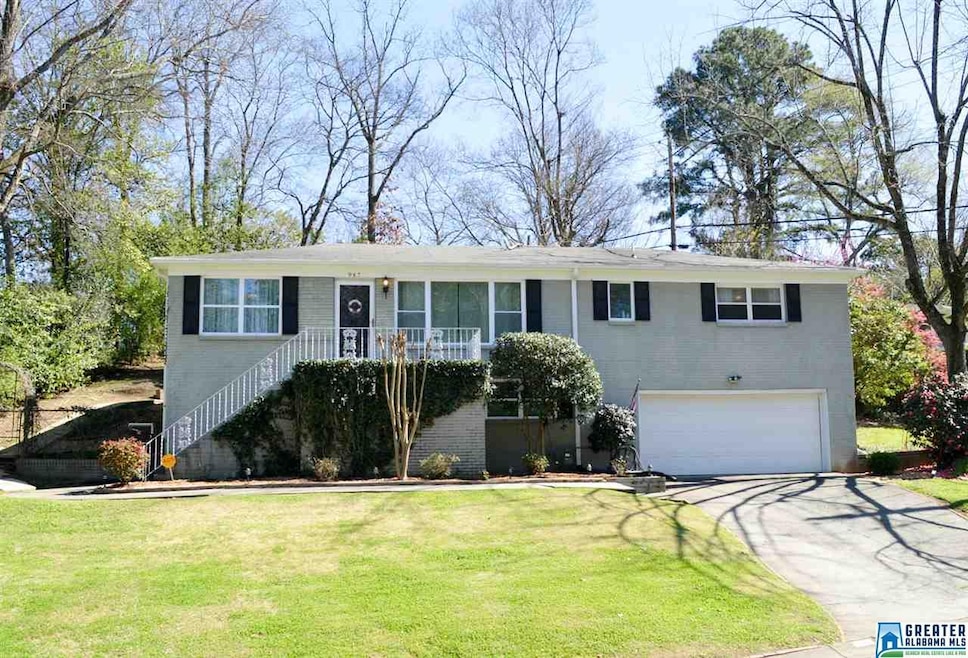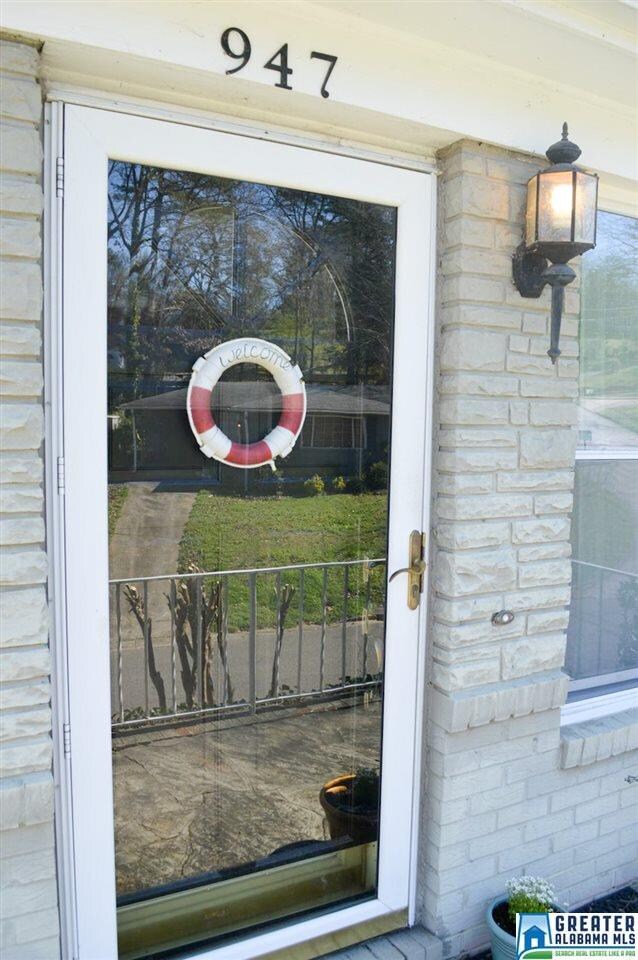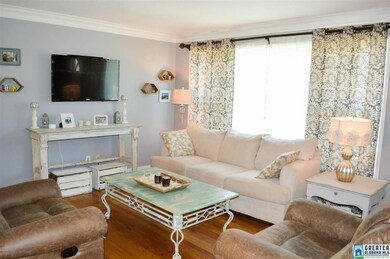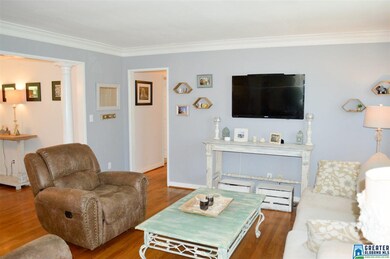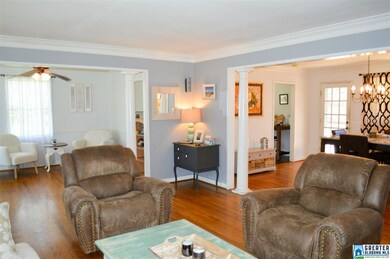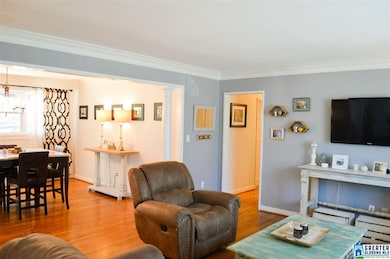
947 53rd St S Birmingham, AL 35222
Crestwood South NeighborhoodHighlights
- Sitting Area In Primary Bedroom
- Stone Countertops
- Home Office
- Wood Flooring
- Tennis Courts
- Stainless Steel Appliances
About This Home
As of June 2021Prepare to be WOWED! There simply is no feature you are looking for that this house does not provide. 4 sided brick 3 BR/2BA, office, dining room and bonus rm downstairs. Open floor plan, gleaming hardwoods, sun-kissed natural light-filled rooms, and brand NEW energy-efficient, double-paned windows, crown molding, granite, stainless, pantry, beautiful decorator paint colors, updated light fixtures, ceiling fans, both baths have been updated - no pinks or greens. 2 car garage, fenced back yard, patio for entertaining and Fido! Downstairs (and the journey is so pretty with its finished hardwood stairs and paneled wall as you descend) is a large room w/new flooring that can serve as a man cave, play room, media room, you name it! The laundry area boasts a folding counter & the garage has storage galore w/open & enclosed shelving - you will be amazed! New roof 2012. New Gutters 2014. Truly one of the nicest houses in Crestwood! Min to UAB, Crestwood Park & Shopping Center, grocery stores!
Last Buyer's Agent
Karen Shadinger
Sold South Realty License #75539
Home Details
Home Type
- Single Family
Est. Annual Taxes
- $1,621
Year Built
- Built in 1953
Lot Details
- Fenced Yard
Parking
- 2 Car Garage
- Basement Garage
- Front Facing Garage
- Driveway
Home Design
- Four Sided Brick Exterior Elevation
Interior Spaces
- 1-Story Property
- Crown Molding
- Smooth Ceilings
- Dining Room
- Home Office
- Home Security System
Kitchen
- Stove
- Dishwasher
- Stainless Steel Appliances
- Stone Countertops
- Disposal
Flooring
- Wood
- Wood Under Carpet
- Carpet
- Tile
Bedrooms and Bathrooms
- 3 Bedrooms
- Sitting Area In Primary Bedroom
- 2 Full Bathrooms
- Bathtub and Shower Combination in Primary Bathroom
Laundry
- Laundry Room
- Sink Near Laundry
- Washer and Electric Dryer Hookup
Basement
- Basement Fills Entire Space Under The House
- Recreation or Family Area in Basement
- Laundry in Basement
- Natural lighting in basement
Outdoor Features
- Patio
- Porch
Utilities
- Forced Air Heating and Cooling System
- Heating System Uses Gas
- Gas Water Heater
Community Details
- Tennis Courts
- Trails
Listing and Financial Details
- Assessor Parcel Number 23-00-28-1-029-007.000
Ownership History
Purchase Details
Home Financials for this Owner
Home Financials are based on the most recent Mortgage that was taken out on this home.Purchase Details
Home Financials for this Owner
Home Financials are based on the most recent Mortgage that was taken out on this home.Purchase Details
Home Financials for this Owner
Home Financials are based on the most recent Mortgage that was taken out on this home.Purchase Details
Home Financials for this Owner
Home Financials are based on the most recent Mortgage that was taken out on this home.Purchase Details
Home Financials for this Owner
Home Financials are based on the most recent Mortgage that was taken out on this home.Purchase Details
Home Financials for this Owner
Home Financials are based on the most recent Mortgage that was taken out on this home.Similar Homes in the area
Home Values in the Area
Average Home Value in this Area
Purchase History
| Date | Type | Sale Price | Title Company |
|---|---|---|---|
| Warranty Deed | $350,000 | -- | |
| Warranty Deed | $300,000 | -- | |
| Warranty Deed | $255,000 | -- | |
| Warranty Deed | $225,000 | -- | |
| Warranty Deed | $222,000 | None Available | |
| Survivorship Deed | $231,600 | None Available |
Mortgage History
| Date | Status | Loan Amount | Loan Type |
|---|---|---|---|
| Open | $280,000 | New Conventional | |
| Closed | $280,000 | New Conventional | |
| Previous Owner | $240,000 | New Conventional | |
| Previous Owner | $255,000 | New Conventional | |
| Previous Owner | $180,000 | Commercial | |
| Previous Owner | $219,000 | New Conventional | |
| Previous Owner | $236,800 | New Conventional | |
| Previous Owner | $110,400 | Unknown |
Property History
| Date | Event | Price | Change | Sq Ft Price |
|---|---|---|---|---|
| 06/02/2021 06/02/21 | Sold | $350,000 | -4.1% | $183 / Sq Ft |
| 04/14/2021 04/14/21 | Pending | -- | -- | -- |
| 03/18/2021 03/18/21 | For Sale | $365,000 | +4.3% | $191 / Sq Ft |
| 03/18/2021 03/18/21 | Off Market | $350,000 | -- | -- |
| 03/18/2021 03/18/21 | For Sale | $367,000 | +22.3% | $192 / Sq Ft |
| 05/11/2018 05/11/18 | Sold | $300,000 | -4.8% | $149 / Sq Ft |
| 03/16/2018 03/16/18 | For Sale | $315,000 | +23.5% | $156 / Sq Ft |
| 04/29/2016 04/29/16 | Sold | $255,000 | +2.0% | $158 / Sq Ft |
| 03/01/2016 03/01/16 | Pending | -- | -- | -- |
| 02/29/2016 02/29/16 | For Sale | $250,000 | +11.1% | $155 / Sq Ft |
| 06/01/2012 06/01/12 | Sold | $225,000 | -2.1% | $128 / Sq Ft |
| 04/20/2012 04/20/12 | Pending | -- | -- | -- |
| 03/02/2012 03/02/12 | For Sale | $229,900 | -- | $131 / Sq Ft |
Tax History Compared to Growth
Tax History
| Year | Tax Paid | Tax Assessment Tax Assessment Total Assessment is a certain percentage of the fair market value that is determined by local assessors to be the total taxable value of land and additions on the property. | Land | Improvement |
|---|---|---|---|---|
| 2024 | $2,711 | $38,380 | -- | -- |
| 2022 | $2,763 | $39,090 | $14,800 | $24,290 |
| 2021 | $2,248 | $31,990 | $14,800 | $17,190 |
| 2020 | $2,170 | $30,910 | $14,800 | $16,110 |
| 2019 | $1,983 | $28,340 | $0 | $0 |
| 2018 | $1,868 | $26,760 | $0 | $0 |
| 2017 | $1,612 | $23,220 | $0 | $0 |
| 2016 | $1,584 | $22,840 | $0 | $0 |
| 2015 | $1,455 | $21,060 | $0 | $0 |
| 2014 | $1,355 | $21,320 | $0 | $0 |
| 2013 | $1,355 | $20,460 | $0 | $0 |
Agents Affiliated with this Home
-
Cliff Glansen

Seller's Agent in 2021
Cliff Glansen
FlatFee.com
(954) 965-3990
2 in this area
5,930 Total Sales
-

Buyer's Agent in 2021
Brandon Bridgmon
Real Broker LLC
(205) 420-3737
-
Debi Mestre

Seller's Agent in 2018
Debi Mestre
MD Realty LLC
(205) 317-7424
1 in this area
177 Total Sales
-
K
Buyer's Agent in 2018
Karen Shadinger
Sold South Realty
(205) 612-5298
-
Susan Dressler

Seller Co-Listing Agent in 2012
Susan Dressler
MD Realty LLC
(205) 718-4355
53 Total Sales
Map
Source: Greater Alabama MLS
MLS Number: 810221
APN: 23-00-28-1-029-007.000
- 5409 10th Ct S
- 1036 53rd St S
- 5111 7th Ct S
- 5456 11th Ave S
- 4927 7th Ave S
- 4763 7th Ct S
- 5552 12th Ave S
- 1120 56th St S
- 4901 6th Ave S
- 1172 52nd St S
- 5629 10th Ave S
- 5200 Clairmont Ave S
- 5226 Mountain Ridge Pkwy
- 600 53rd St S
- 5207 Mountain Ridge Pkwy
- 4920 Clairmont Ave S
- 4709 6th Ave S Unit 27
- 4910 3rd Ave S
- 4908 3rd Ave S
- 4817 3rd Ave S
