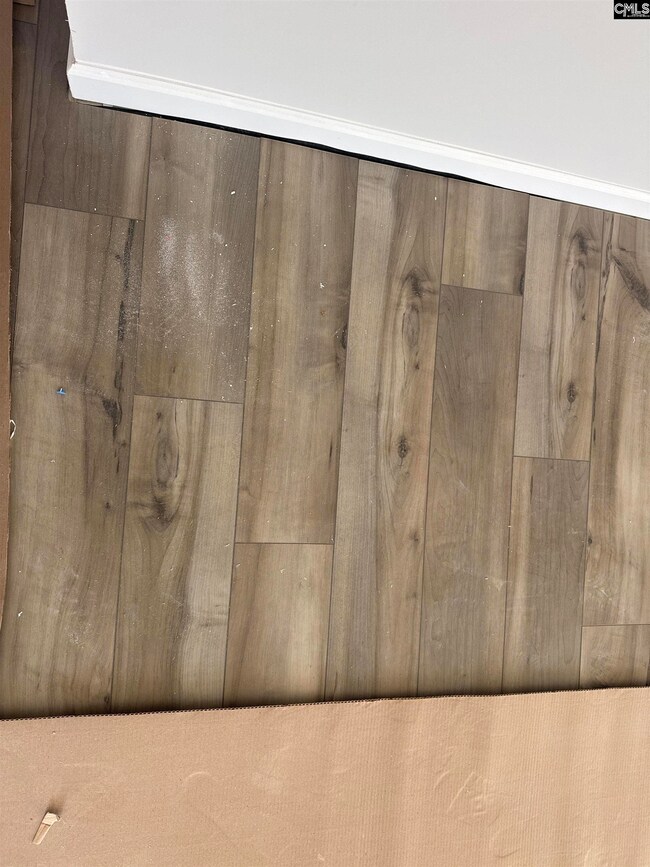
947 Appian Way Columbia, SC 29229
Pontiac-Elgin NeighborhoodEstimated payment $2,630/month
Highlights
- Craftsman Architecture
- Main Floor Primary Bedroom
- Loft
- Spring Valley High School Rated A-
- Secondary bathroom tub or shower combo
- Sun or Florida Room
About This Home
Welcome to Ashcroft! This functional and spacious Parker will be the talk of the community with its long country porch. This home features a primary suite on the main floor and three bedrooms upstairs, one with a private bath, making it a four-bedroom and three-and-one-half-bath home. The gourmet kitchen with a gas cooktop and microwave/oven combo is perfect for cooking and entertaining. The stainless hood adds a modern touch. The fireplace is a cozy addition, especially in colder months, and the sunroom is a lovely space to relax and enjoy natural light. The generous-sized primary bedroom with a luxury ensuite is a wonderful retreat within the home, and having an upstairs loft adds versatility for use as a recreation area. The community clubhouse, pool, playground, and firepit are all wonderful additions to this neighborhood. You will want to make this your new home! Disclaimer: CMLS has not reviewed and, therefore, does not endorse vendors who may appear in listings.
Co-Listing Agent
Annette Lambert
Mungo Homes Properties LLC License #63718
Home Details
Home Type
- Single Family
Year Built
- Built in 2025
Lot Details
- 6,970 Sq Ft Lot
- East Facing Home
- Sprinkler System
HOA Fees
- $53 Monthly HOA Fees
Parking
- 2 Car Garage
Home Design
- Craftsman Architecture
- Slab Foundation
- Vinyl Construction Material
Interior Spaces
- 2,708 Sq Ft Home
- 2-Story Property
- Coffered Ceiling
- Ceiling Fan
- Recessed Lighting
- Gas Log Fireplace
- Great Room with Fireplace
- Home Office
- Loft
- Sun or Florida Room
- Luxury Vinyl Plank Tile Flooring
- Laundry on main level
Kitchen
- Eat-In Kitchen
- Gas Cooktop
- Built-In Microwave
- Dishwasher
- Kitchen Island
- Tiled Backsplash
- Disposal
Bedrooms and Bathrooms
- 4 Bedrooms
- Primary Bedroom on Main
- Walk-In Closet
- Dual Vanity Sinks in Primary Bathroom
- Secondary bathroom tub or shower combo
- Bathtub with Shower
Attic
- Attic Access Panel
- Pull Down Stairs to Attic
Outdoor Features
- Covered patio or porch
- Rain Gutters
Schools
- Pontiac Elementary School
- Summit Middle School
- Spring Valley High School
Utilities
- Forced Air Zoned Heating and Cooling System
- Vented Exhaust Fan
- Heating System Uses Gas
- Tankless Water Heater
- Cable TV Available
Listing and Financial Details
- Builder Warranty
- Assessor Parcel Number 538
Community Details
Overview
- Association fees include clubhouse, common area maintenance, playground, pool
- Mjs HOA
- Ashcroft Subdivision
Recreation
- Community Pool
Map
Home Values in the Area
Average Home Value in this Area
Property History
| Date | Event | Price | Change | Sq Ft Price |
|---|---|---|---|---|
| 04/05/2025 04/05/25 | Pending | -- | -- | -- |
| 03/13/2025 03/13/25 | Price Changed | $392,348 | +0.2% | $145 / Sq Ft |
| 02/25/2025 02/25/25 | Price Changed | $391,508 | +0.8% | $145 / Sq Ft |
| 02/03/2025 02/03/25 | Price Changed | $388,508 | +0.8% | $143 / Sq Ft |
| 01/21/2025 01/21/25 | For Sale | $385,508 | -- | $142 / Sq Ft |
Similar Homes in Columbia, SC
Source: Consolidated MLS (Columbia MLS)
MLS Number: 600482
- 941 Appian Way
- 949 Appian Way
- 943 Appian Way
- 935 Appian Way
- 929 Appian Way
- 926 Appian Way
- 913 Appian Way
- 933 Appian Way
- 956 Appian Way
- 912 Appian Way
- 940 Appian Way
- 948 Appian Way
- 104 Brockway Dr
- 137 Brockway Dr
- 826 Peony Ln
- 129 Peach Grove Cir
- 810 Peony Ln
- 203 Peach Grove Cir
- 842 Peony Ln
- 736 Garwood Rd






