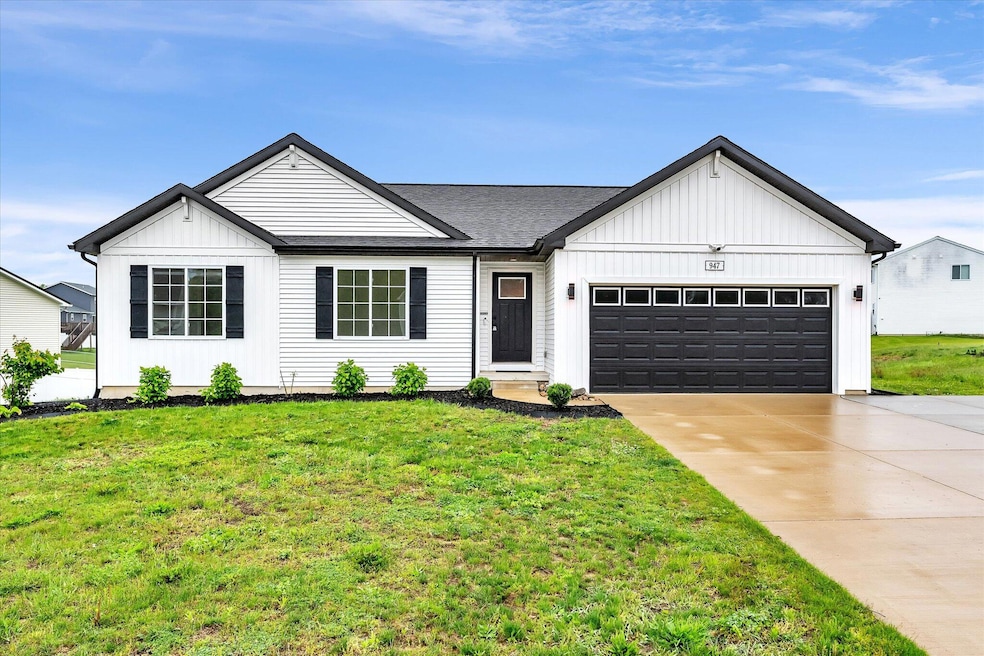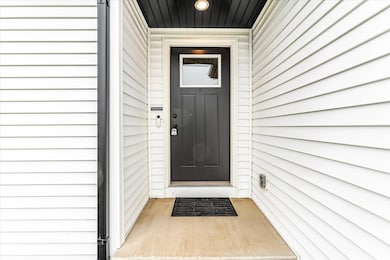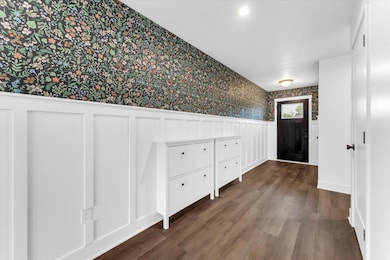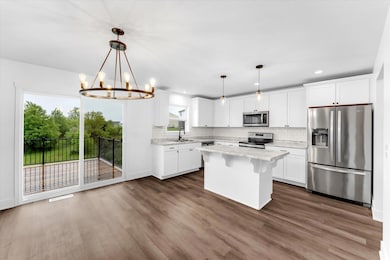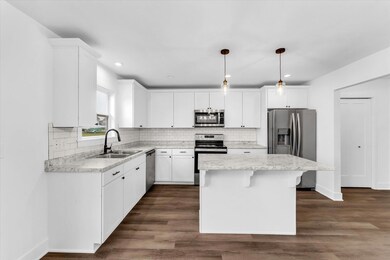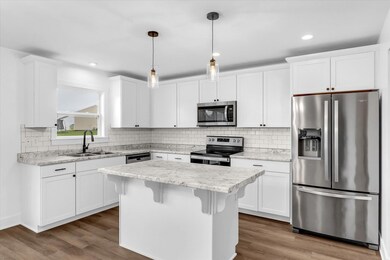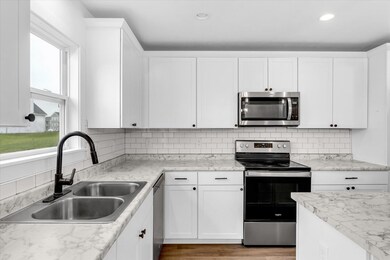
947 Green Meadows Dr Middleville, MI 49333
Estimated payment $2,387/month
Highlights
- Porch
- 2 Car Attached Garage
- 1-Story Property
- Lee Elementary School Rated A-
- Forced Air Heating and Cooling System
About This Home
Come check out this beautifully finished home in the desirable Misty Ridge neighborhood! This home features modern finishes throughout. From the stainless steel appliances to the spacious living room, to the large walk out porch, this home leaves nothing to be desired. With everything you need on the main floor, nothing is ever too far away. Additionally, this home is just a short drive away from downtown Middleville! Come see for yourself why so many people are choosing to live in this area. Schedule a private showing to see it soon!
Home Details
Home Type
- Single Family
Est. Annual Taxes
- $4,795
Year Built
- Built in 2020
Lot Details
- 10,149 Sq Ft Lot
- Lot Dimensions are 69x132
Parking
- 2 Car Attached Garage
Home Design
- Asphalt Roof
- Vinyl Siding
Interior Spaces
- 1,594 Sq Ft Home
- 1-Story Property
- Walk-Out Basement
Kitchen
- Oven
- Range
- Microwave
Bedrooms and Bathrooms
- 3 Main Level Bedrooms
- 2 Full Bathrooms
Laundry
- Laundry on main level
- Dryer
- Washer
Outdoor Features
- Porch
Utilities
- Forced Air Heating and Cooling System
- Heating System Uses Natural Gas
- Natural Gas Water Heater
Map
Home Values in the Area
Average Home Value in this Area
Tax History
| Year | Tax Paid | Tax Assessment Tax Assessment Total Assessment is a certain percentage of the fair market value that is determined by local assessors to be the total taxable value of land and additions on the property. | Land | Improvement |
|---|---|---|---|---|
| 2025 | $4,585 | $162,100 | $0 | $0 |
| 2024 | $4,585 | $164,800 | $0 | $0 |
| 2023 | $849 | $131,700 | $0 | $0 |
| 2022 | $849 | $131,700 | $0 | $0 |
| 2021 | $849 | $16,400 | $0 | $0 |
Property History
| Date | Event | Price | Change | Sq Ft Price |
|---|---|---|---|---|
| 05/23/2025 05/23/25 | Pending | -- | -- | -- |
| 05/22/2025 05/22/25 | For Sale | $355,000 | -- | $223 / Sq Ft |
Purchase History
| Date | Type | Sale Price | Title Company |
|---|---|---|---|
| Warranty Deed | $275,000 | Next Door Title |
Mortgage History
| Date | Status | Loan Amount | Loan Type |
|---|---|---|---|
| Open | $200,000 | New Conventional | |
| Closed | $120,000 | No Value Available | |
| Previous Owner | $259,000 | USDA |
Similar Homes in Middleville, MI
Source: Southwestern Michigan Association of REALTORS®
MLS Number: 25023641
APN: 08-41-128-144-00
- 722 Misty Ridge Dr
- 0 Calming Meadows Ct
- 639 Sunset Hills Dr
- 909 W Main St
- 546 Sunset Hills Dr
- 947 W Main St
- 512 S Broadway St
- 321 W Main St
- 331 Seneca Ridge Dr Unit 42
- 343 Seneca Ridge Dr Unit 40
- 319 Seneca Ridge Dr Unit 44
- 454 Oak View Dr
- 411 Fremont St
- 9460 Spring Creek Ct
- 1079 Arlington St
- 160 Riverwood Dr
- 5156 Ravine Dr
- 4125 Thornapple Hills Dr Unit 2
- 885 Buttonwood Dr
- 5708 Ravine Dr
