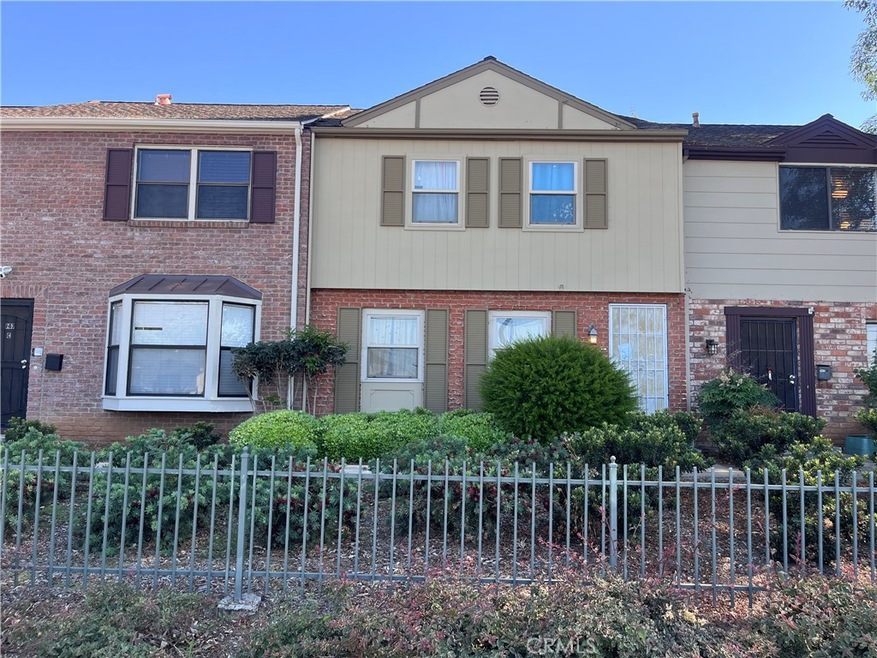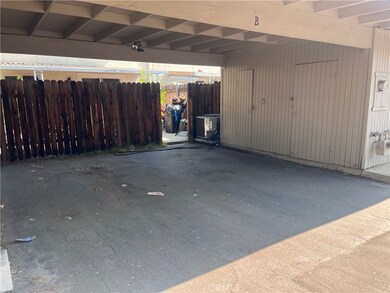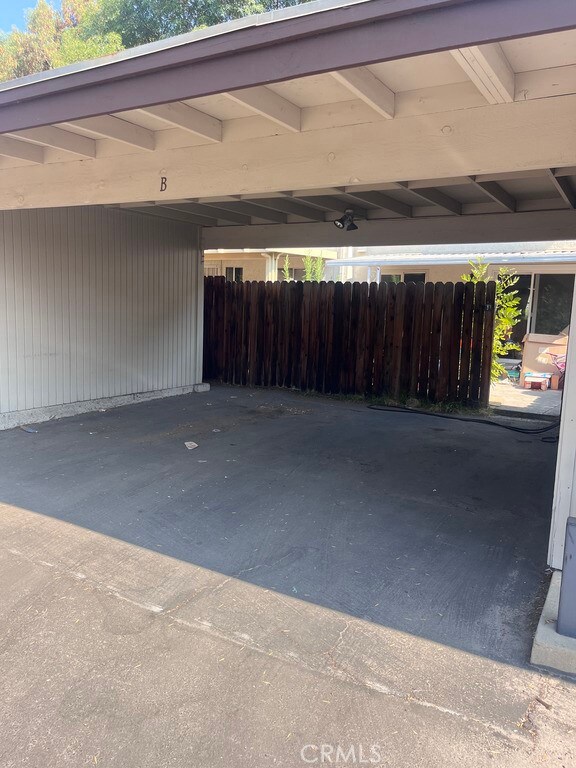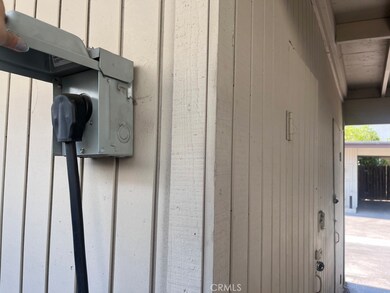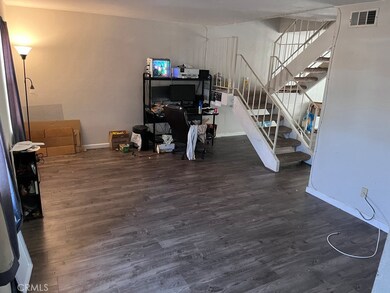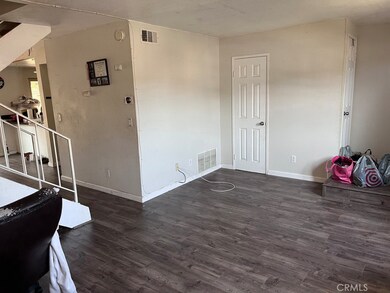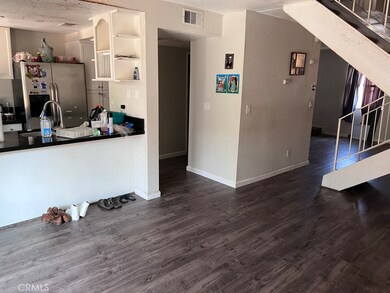
947 Greenfield Dr Unit B El Cajon, CA 92021
Bostonia NeighborhoodHighlights
- Heated Pool
- Bathtub
- Living Room
- Granite Countertops
- Breakfast Bar
- Laundry Room
About This Home
As of December 2024Welcome to your new home in the heart of a vibrant and well-maintained community! This charming 3-bedroom, 2-bathroom townhome offers the perfect blend of comfort and convenience. A good deep cleaning will go a long way with this home, along with a coat of paint and some new carpet. This seller is offering concessions.
Location is everything, and this townhome has it all. You'll be just minutes away from all essential amenities, including shopping, dining, and entertainment options. Plus, with easy access to the freeway, your daily commute will be a breeze. This unit has a washer and dryer hook up and 2 carport parking spaces, EV charging, along with a nice courtyard and secure storage which is a huge commodity in San Diego County.
Don't miss out on the chance to own this gem in a great community. Whether you're a first-time homebuyer, looking to downsize, or searching for an investment property, this townhome offers endless possibilities.
Last Agent to Sell the Property
TurboHome Brokerage Inc. Brokerage Phone: 612-227-1343 License #02204214 Listed on: 07/14/2024
Townhouse Details
Home Type
- Townhome
Est. Annual Taxes
- $7,644
Year Built
- Built in 1973
Lot Details
- 1,449 Sq Ft Lot
- Two or More Common Walls
- Wood Fence
HOA Fees
- $345 Monthly HOA Fees
Home Design
- Asphalt Roof
Interior Spaces
- 1,323 Sq Ft Home
- 2-Story Property
- Awning
- Living Room
- Dining Room
Kitchen
- Breakfast Bar
- Electric Range
- Dishwasher
- Granite Countertops
Flooring
- Carpet
- Vinyl
Bedrooms and Bathrooms
- 3 Bedrooms
- All Upper Level Bedrooms
- Bathtub
- Walk-in Shower
Laundry
- Laundry Room
- Washer and Electric Dryer Hookup
Home Security
Parking
- 1 Open Parking Space
- 3 Parking Spaces
- 2 Detached Carport Spaces
- On-Street Parking
- Assigned Parking
Outdoor Features
- Heated Pool
- Exterior Lighting
Location
- Suburban Location
Schools
- Magnolia Elementary School
Utilities
- Central Heating and Cooling System
- Water Heater
- Cable TV Available
Listing and Financial Details
- Tax Lot 137
- Tax Tract Number 7023
- Assessor Parcel Number 4833910700
- $3,339 per year additional tax assessments
Community Details
Overview
- 136 Units
- Mollison Homeowners Association, Phone Number (619) 589-6222
- The Helm Management Company HOA
Amenities
- Picnic Area
Recreation
- Community Pool
Security
- Fire and Smoke Detector
- Firewall
Ownership History
Purchase Details
Home Financials for this Owner
Home Financials are based on the most recent Mortgage that was taken out on this home.Purchase Details
Home Financials for this Owner
Home Financials are based on the most recent Mortgage that was taken out on this home.Purchase Details
Home Financials for this Owner
Home Financials are based on the most recent Mortgage that was taken out on this home.Purchase Details
Home Financials for this Owner
Home Financials are based on the most recent Mortgage that was taken out on this home.Purchase Details
Purchase Details
Home Financials for this Owner
Home Financials are based on the most recent Mortgage that was taken out on this home.Purchase Details
Home Financials for this Owner
Home Financials are based on the most recent Mortgage that was taken out on this home.Purchase Details
Home Financials for this Owner
Home Financials are based on the most recent Mortgage that was taken out on this home.Similar Homes in El Cajon, CA
Home Values in the Area
Average Home Value in this Area
Purchase History
| Date | Type | Sale Price | Title Company |
|---|---|---|---|
| Grant Deed | $565,000 | Lawyers Title | |
| Grant Deed | $493,000 | Ticor Title | |
| Grant Deed | $313,000 | Title 365 | |
| Deed | $246,700 | Accommodation | |
| Interfamily Deed Transfer | -- | None Available | |
| Grant Deed | $221,000 | Ticor Title | |
| Grant Deed | $142,500 | California Title Company | |
| Grant Deed | $82,500 | Old Republic Title Company |
Mortgage History
| Date | Status | Loan Amount | Loan Type |
|---|---|---|---|
| Open | $577,147 | VA | |
| Previous Owner | $394,400 | New Conventional | |
| Previous Owner | $32,765 | Future Advance Clause Open End Mortgage | |
| Previous Owner | $313,000 | VA | |
| Previous Owner | $0 | Unknown | |
| Previous Owner | $280,000 | Stand Alone First | |
| Previous Owner | $167,000 | Unknown | |
| Previous Owner | $143,500 | Purchase Money Mortgage | |
| Previous Owner | $149,306 | FHA | |
| Previous Owner | $140,643 | FHA | |
| Previous Owner | $140,643 | FHA | |
| Previous Owner | $82,500 | VA |
Property History
| Date | Event | Price | Change | Sq Ft Price |
|---|---|---|---|---|
| 12/24/2024 12/24/24 | Sold | $565,000 | +0.9% | $427 / Sq Ft |
| 12/06/2024 12/06/24 | Pending | -- | -- | -- |
| 11/21/2024 11/21/24 | For Sale | $560,000 | +13.6% | $423 / Sq Ft |
| 09/13/2024 09/13/24 | Sold | $493,000 | -5.2% | $373 / Sq Ft |
| 08/14/2024 08/14/24 | Pending | -- | -- | -- |
| 07/29/2024 07/29/24 | For Sale | $520,000 | +5.5% | $393 / Sq Ft |
| 07/14/2024 07/14/24 | Off Market | $493,000 | -- | -- |
| 01/03/2017 01/03/17 | Sold | $313,000 | +4.3% | $237 / Sq Ft |
| 12/06/2016 12/06/16 | Pending | -- | -- | -- |
| 10/21/2016 10/21/16 | For Sale | $300,000 | -- | $227 / Sq Ft |
Tax History Compared to Growth
Tax History
| Year | Tax Paid | Tax Assessment Tax Assessment Total Assessment is a certain percentage of the fair market value that is determined by local assessors to be the total taxable value of land and additions on the property. | Land | Improvement |
|---|---|---|---|---|
| 2025 | $7,644 | $565,000 | $233,791 | $331,209 |
| 2024 | $7,644 | $356,133 | $147,364 | $208,769 |
| 2023 | $7,510 | $349,151 | $144,475 | $204,676 |
| 2022 | $7,363 | $342,306 | $141,643 | $200,663 |
| 2021 | $7,287 | $335,595 | $138,866 | $196,729 |
| 2020 | $6,510 | $332,155 | $137,443 | $194,712 |
| 2019 | $6,460 | $325,644 | $134,749 | $190,895 |
| 2018 | $6,390 | $319,259 | $132,107 | $187,152 |
| 2017 | $3,670 | $295,800 | $122,400 | $173,400 |
| 2016 | $3,416 | $281,043 | $120,104 | $160,939 |
| 2015 | $2,891 | $235,000 | $99,000 | $136,000 |
| 2014 | $2,648 | $215,000 | $91,000 | $124,000 |
Agents Affiliated with this Home
-
Zinah Al Saffar

Seller's Agent in 2024
Zinah Al Saffar
Exceptional Realty
(619) 792-7152
1 in this area
50 Total Sales
-
Alissa Anderson
A
Seller's Agent in 2024
Alissa Anderson
TurboHome Brokerage Inc.
(612) 227-1343
2 in this area
5 Total Sales
-
Sandro Natale

Seller Co-Listing Agent in 2024
Sandro Natale
Big Block Realty, Inc.
(858) 255-0135
1 in this area
80 Total Sales
-
Adrian Quijano

Buyer's Agent in 2024
Adrian Quijano
eXp Realty of California, Inc.
(562) 668-2624
1 in this area
154 Total Sales
-
Sally Peterson
S
Buyer's Agent in 2024
Sally Peterson
(408) 826-9584
1 in this area
16 Total Sales
-
P
Seller's Agent in 2017
Polly Watts
Sundae Homes
Map
Source: California Regional Multiple Listing Service (CRMLS)
MLS Number: PT24117043
APN: 483-391-07
- 1204 Denver Ln Unit H
- 1415-17 Flag Ln
- 0 Pierre Way Unit PTP2502313
- 1159 Farview Ct
- 1219 Linalda Dr
- 1161 N Anza St
- 830 Broadway Unit 18
- 745 E Bradley Ave Unit 10
- 745 E Bradley Ave Unit 248
- 940 Gladys St
- 930 Peach Ave Unit 19
- 351 E Bradley Ave Unit 57
- 351 E Bradley Ave Unit 8
- 351 E Bradley Ave Unit 33
- 351 E Bradley Ave Unit 125
- 351 E Bradley Ave Unit 152
- 351 E Bradley Ave Unit 164
- 351 E Bradley Ave Unit 149
- 351 E Bradley Ave
- 888 Cherrywood Way Unit 20
