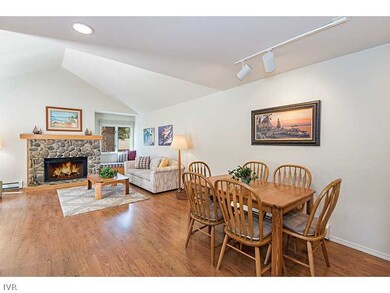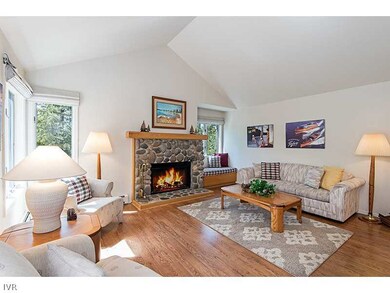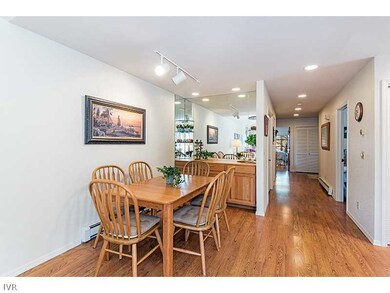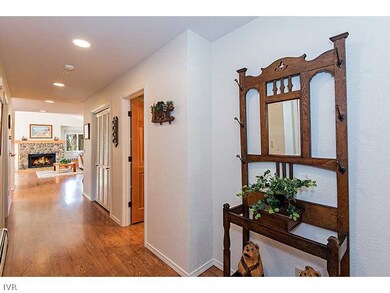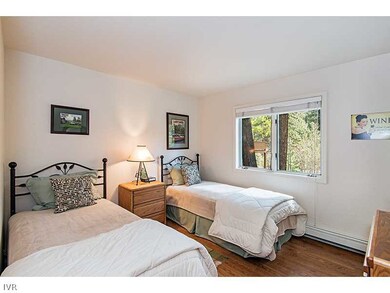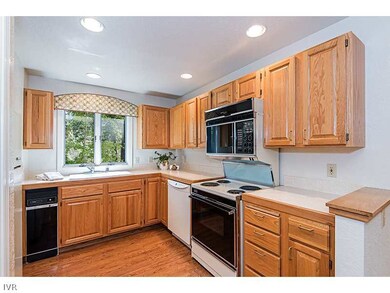
947 Incline Way Unit 169 Incline Village, NV 89451
Highlights
- Solar Heated Spa
- Sauna
- Deck
- Incline High School Rated A-
- View of Trees or Woods
- 2-minute walk to Incline Park
About This Home
As of November 2016One of the best locations within the complex! Private setting that overlooks green belt area. South facing unit with lots of morning sunshine. Well maintained with newer hot water heater. Close proximity to garage and walking trail. Furnished two bedroom, two bath upper unit. A must see!
Last Agent to Sell the Property
Sierra Sotheby's International License #BS.33690 Listed on: 05/13/2016
Property Details
Home Type
- Condominium
Est. Annual Taxes
- $3,104
Year Built
- Built in 1991
Lot Details
- Landscaped
- Irrigation
Parking
- 1 Car Garage
- Garage Door Opener
- Open Parking
Property Views
- Woods
- Park or Greenbelt
Home Design
- Pitched Roof
- Composition Roof
Interior Spaces
- 1,111 Sq Ft Home
- 1-Story Property
- Furnished
- Gas Fireplace
- Living Room with Fireplace
- Sauna
- Wood Flooring
Kitchen
- Electric Oven
- Electric Range
- Microwave
- Dishwasher
- Disposal
Bedrooms and Bathrooms
- 2 Bedrooms
- 2 Full Bathrooms
Laundry
- Dryer
- Washer
Outdoor Features
- Solar Heated Spa
- Deck
Utilities
- Heating System Uses Gas
- Hot Water Heating System
Community Details
- Property has a Home Owners Association
- Sauna
Listing and Financial Details
- Assessor Parcel Number 127-074-08
Ownership History
Purchase Details
Home Financials for this Owner
Home Financials are based on the most recent Mortgage that was taken out on this home.Purchase Details
Purchase Details
Home Financials for this Owner
Home Financials are based on the most recent Mortgage that was taken out on this home.Purchase Details
Similar Homes in Incline Village, NV
Home Values in the Area
Average Home Value in this Area
Purchase History
| Date | Type | Sale Price | Title Company |
|---|---|---|---|
| Bargain Sale Deed | $496,000 | First American Title Iv | |
| Interfamily Deed Transfer | -- | None Available | |
| Bargain Sale Deed | $390,000 | First American Title | |
| Interfamily Deed Transfer | -- | -- |
Mortgage History
| Date | Status | Loan Amount | Loan Type |
|---|---|---|---|
| Previous Owner | $270,000 | No Value Available |
Property History
| Date | Event | Price | Change | Sq Ft Price |
|---|---|---|---|---|
| 06/07/2025 06/07/25 | Price Changed | $1,049,000 | -3.8% | $944 / Sq Ft |
| 03/02/2025 03/02/25 | Price Changed | $1,090,000 | -2.7% | $981 / Sq Ft |
| 12/10/2024 12/10/24 | For Sale | $1,120,000 | +125.8% | $1,008 / Sq Ft |
| 11/08/2016 11/08/16 | Sold | $496,000 | -5.5% | $446 / Sq Ft |
| 10/09/2016 10/09/16 | Pending | -- | -- | -- |
| 05/13/2016 05/13/16 | For Sale | $525,000 | -- | $473 / Sq Ft |
Tax History Compared to Growth
Tax History
| Year | Tax Paid | Tax Assessment Tax Assessment Total Assessment is a certain percentage of the fair market value that is determined by local assessors to be the total taxable value of land and additions on the property. | Land | Improvement |
|---|---|---|---|---|
| 2025 | $3,485 | $143,165 | $84,455 | $58,710 |
| 2024 | $3,485 | $131,529 | $70,455 | $61,074 |
| 2023 | $3,402 | $125,623 | $71,155 | $54,468 |
| 2022 | $3,641 | $109,020 | $59,150 | $49,870 |
| 2021 | $3,558 | $89,993 | $40,110 | $49,883 |
| 2020 | $3,525 | $90,063 | $40,110 | $49,953 |
| 2019 | $3,447 | $85,695 | $36,890 | $48,805 |
| 2018 | $3,371 | $75,343 | $27,650 | $47,693 |
| 2017 | $3,297 | $71,764 | $24,395 | $47,369 |
| 2016 | $3,234 | $71,872 | $23,590 | $48,282 |
| 2015 | $3,229 | $69,843 | $23,100 | $46,743 |
| 2014 | $3,159 | $69,752 | $22,225 | $47,527 |
| 2013 | -- | $65,742 | $18,095 | $47,647 |
Agents Affiliated with this Home
-
Kristi Fisher
K
Seller's Agent in 2024
Kristi Fisher
Sierra Sotheby's International
(775) 843-9891
69 in this area
69 Total Sales
-
Sharon Peplau

Buyer's Agent in 2016
Sharon Peplau
Lakeshore Realty
(775) 745-5634
9 in this area
11 Total Sales
Map
Source: Incline Village REALTORS®
MLS Number: 943288
APN: 127-074-08
- 144 Village Blvd Unit 96
- 144 Village Blvd Unit 35
- 144 Village Blvd Unit 51
- 939 Incline Way Unit 195
- 120 Village Blvd Unit 152
- 120 Village Blvd Unit 100
- 120 Village Blvd Unit 119
- 931 Incline Way Unit 246
- 931 Incline Way Unit 249
- 170 Village Blvd Unit 1
- 170 Village Blvd Unit 4
- 170 Village Blvd Unit 29
- 929 Southwood Blvd
- 929 Southwood Blvd Unit 23
- 929 Southwood Blvd Unit 8
- 150 Juanita Dr Unit 2
- 136 Juanita Dr Unit 53
- 136 Juanita Dr Unit 47
- 136 Juanita Dr Unit 24
- 136 Juanita Dr Unit 14

