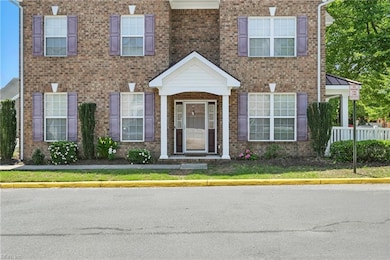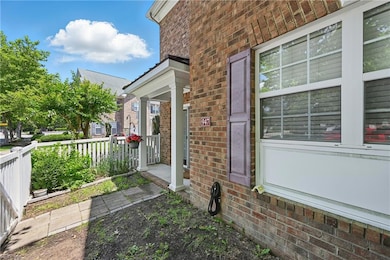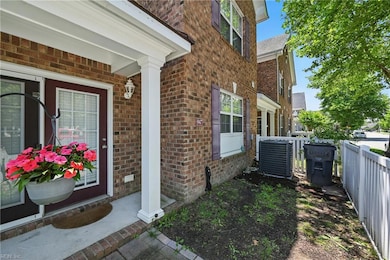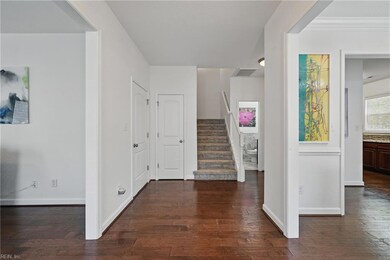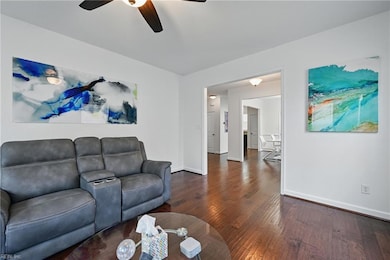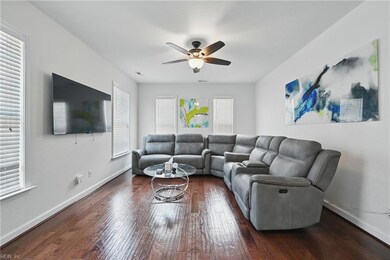
947 Long Beeches Ave Chesapeake, VA 23320
Greenbrier East NeighborhoodEstimated payment $2,843/month
Highlights
- Traditional Architecture
- Community Pool
- Entrance Foyer
- Greenbrier Primary School Rated A-
- Walk-In Closet
- Central Air
About This Home
This stunning, move-in-ready two-story condo features 3 spacious bedrooms and two and a half baths, showcasing pride of ownership and thoughtful design. The open concept floor plan seamlessly connects the updated kitchen and dining area to the living room, perfect for entertaining. The primary bedroom is a retreat, featuring recessed lighting, a tray ceiling, and a generous walk-in closet. Indulge in the luxurious primary bathroom with heated floors, a walk-in ceramic tile shower, a jetted tub with inline water heater, and a heated toilet. Additional highlights include a garage with extra storage and a new Trane air conditioning system installed within the last two years. Newer carpet throughout. Discover a community complete with beautifully Amenities, outdoor areas, a sparkling pool, basketball courts, dog park, and a pickle ball court. Don’t miss the chance to experience the charm and comfort of Warrington Hall—schedule your tour today!
Property Details
Home Type
- Multi-Family
Est. Annual Taxes
- $3,576
Year Built
- Built in 2009
Lot Details
- 871 Sq Ft Lot
- Back Yard Fenced
HOA Fees
- $280 Monthly HOA Fees
Home Design
- Traditional Architecture
- Property Attached
- Brick Exterior Construction
- Slab Foundation
- Asphalt Shingled Roof
Interior Spaces
- 1,860 Sq Ft Home
- 2-Story Property
- Ceiling Fan
- Entrance Foyer
- Washer and Dryer Hookup
Kitchen
- Microwave
- Dishwasher
- Disposal
Flooring
- Carpet
- Laminate
Bedrooms and Bathrooms
- 3 Bedrooms
- Walk-In Closet
Parking
- 1 Car Attached Garage
- Garage Door Opener
Schools
- Greenbrier Intermediate
- Greenbrier Middle School
- Indian River High School
Utilities
- Central Air
- Electric Water Heater
Community Details
Overview
- Upa 757 497 5752 Association
- Warrington Hall Subdivision
Amenities
- Door to Door Trash Pickup
Recreation
- Community Pool
Map
Home Values in the Area
Average Home Value in this Area
Tax History
| Year | Tax Paid | Tax Assessment Tax Assessment Total Assessment is a certain percentage of the fair market value that is determined by local assessors to be the total taxable value of land and additions on the property. | Land | Improvement |
|---|---|---|---|---|
| 2024 | $3,576 | $354,100 | $85,000 | $269,100 |
| 2023 | $2,985 | $337,900 | $85,000 | $252,900 |
| 2022 | $2,876 | $284,800 | $70,000 | $214,800 |
| 2021 | $2,773 | $264,100 | $65,000 | $199,100 |
| 2020 | $2,683 | $255,500 | $65,000 | $190,500 |
| 2019 | $2,683 | $255,500 | $65,000 | $190,500 |
| 2018 | $2,682 | $255,500 | $65,000 | $190,500 |
| 2017 | $2,549 | $242,800 | $60,000 | $182,800 |
| 2016 | $2,441 | $232,500 | $55,000 | $177,500 |
| 2015 | $2,355 | $224,300 | $45,000 | $179,300 |
| 2014 | $2,414 | $229,900 | $45,000 | $184,900 |
Property History
| Date | Event | Price | Change | Sq Ft Price |
|---|---|---|---|---|
| 06/11/2025 06/11/25 | For Sale | $409,000 | -- | $220 / Sq Ft |
Purchase History
| Date | Type | Sale Price | Title Company |
|---|---|---|---|
| Bargain Sale Deed | $369,900 | Old Republic National Title | |
| Warranty Deed | $263,000 | Attorney | |
| Warranty Deed | $249,900 | -- |
Mortgage History
| Date | Status | Loan Amount | Loan Type |
|---|---|---|---|
| Open | $369,900 | VA | |
| Previous Owner | $108,000 | New Conventional | |
| Previous Owner | $145,000 | New Conventional | |
| Previous Owner | $150,000 | New Conventional |
Similar Homes in Chesapeake, VA
Source: Real Estate Information Network (REIN)
MLS Number: 10587670
APN: 0384006000030
- 717 Flatrock Ln
- 719 Flatrock Ln
- 721 Flatrock Ln
- 723 Flatrock Ln
- 825 Great Marsh Ave
- 712 Guildford Mews
- 1054 Butte Ln
- 929 Stanhope Gardens
- 1066 Butte Ln
- 1063 Butte Ln
- 1107 Halton Ln
- 721 Old Fields Arch
- 619 Emerald Ct
- 633 Crestfield Dr
- 629 Crestfield Dr
- 748 Clearfield Ave
- 625 Crestfield Dr
- 9+AC Butts Station Rd
- .35AC Butts Station Rd
- .39AC Butts Station Rd
- 912 Lake Thrasher Dr
- 1104 Brandon Ct
- 1300 Tigertail Dr
- 749 Green Tree Cir
- 301 Oak Lake Way
- 1304 Bunker Ridge Arch
- 624 Nottaway Dr
- 1853 Volvo Pkwy
- 1219 Plantation Lakes Cir
- 1150 Volvo Pkwy
- 208 Henwick Ct
- 124 Fairwind Dr
- 408 Trotman Way
- 880 Beech Tree Rd
- 6024 Embassy Row Dr
- 1308 Summerset Ct
- 101 Sabal Palm Ln
- 420 Acorn Grove Ln
- 5700 Magnolia Chase Way
- 2133 Amberbrooke Way

