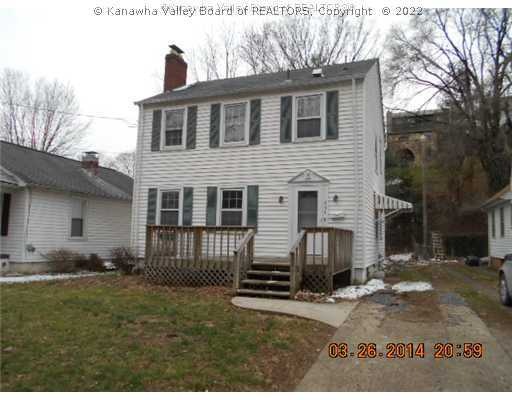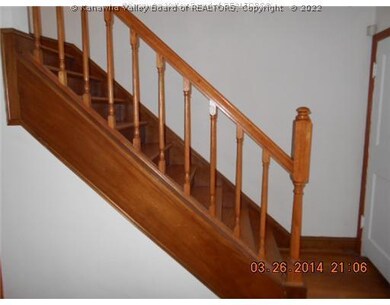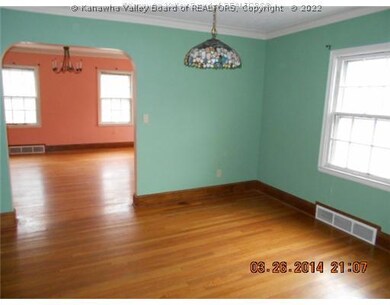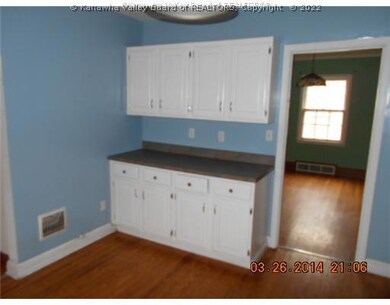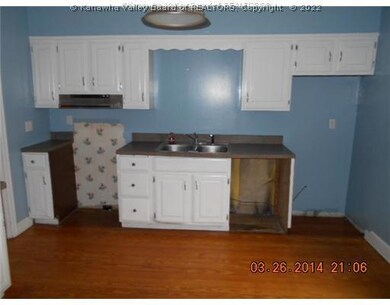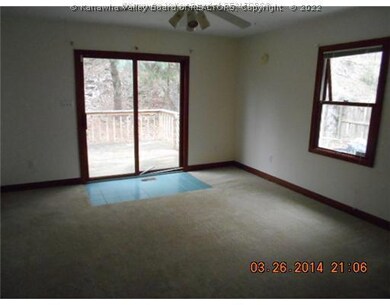
947 Mathews Ave Charleston, WV 25302
Edgewood NeighborhoodHighlights
- Deck
- 1 Fireplace
- Formal Dining Room
- Wood Flooring
- No HOA
- Storm Windows
About This Home
As of July 2024This Property Is Eligible Under The Freddie Mac First Look Iniative Through April 15 (Owner Occupant Offers Only First 20 Days). Being Sold "As Is", Offer Must Include Pof Or Approval Letter. Mls Lockbox On Property.
Last Agent to Sell the Property
Paul Whitlock
Old Colony License #0017709 Listed on: 03/27/2014
Home Details
Home Type
- Single Family
Est. Annual Taxes
- $907
Year Built
- Built in 1940
Parking
- Parking Pad
Home Design
- Frame Construction
- Shingle Roof
- Composition Roof
- Vinyl Siding
- Plaster
Interior Spaces
- 1,971 Sq Ft Home
- 1 Fireplace
- Formal Dining Room
- Basement Fills Entire Space Under The House
- Storm Windows
Flooring
- Wood
- Tile
Bedrooms and Bathrooms
- 3 Bedrooms
- 2 Full Bathrooms
Schools
- J. E. Robbins Elementary School
- Stonewall Middle School
- Capital High School
Utilities
- Forced Air Heating and Cooling System
- Heating System Uses Gas
Additional Features
- Deck
- Lot Dimensions are 40x40x127x127
Community Details
- No Home Owners Association
Listing and Financial Details
- Assessor Parcel Number 12-0005-0133-0000-0000
Ownership History
Purchase Details
Home Financials for this Owner
Home Financials are based on the most recent Mortgage that was taken out on this home.Similar Homes in Charleston, WV
Home Values in the Area
Average Home Value in this Area
Purchase History
| Date | Type | Sale Price | Title Company |
|---|---|---|---|
| Deed | $108,000 | -- |
Mortgage History
| Date | Status | Loan Amount | Loan Type |
|---|---|---|---|
| Open | $58,900 | Stand Alone Refi Refinance Of Original Loan | |
| Open | $112,000 | No Value Available | |
| Closed | $83,000 | Purchase Money Mortgage |
Property History
| Date | Event | Price | Change | Sq Ft Price |
|---|---|---|---|---|
| 07/23/2024 07/23/24 | Sold | $170,000 | 0.0% | $85 / Sq Ft |
| 06/21/2024 06/21/24 | Pending | -- | -- | -- |
| 06/18/2024 06/18/24 | For Sale | $170,000 | +174.2% | $85 / Sq Ft |
| 06/20/2014 06/20/14 | Sold | $62,000 | -22.4% | $31 / Sq Ft |
| 05/21/2014 05/21/14 | Pending | -- | -- | -- |
| 03/27/2014 03/27/14 | For Sale | $79,900 | -- | $41 / Sq Ft |
Tax History Compared to Growth
Tax History
| Year | Tax Paid | Tax Assessment Tax Assessment Total Assessment is a certain percentage of the fair market value that is determined by local assessors to be the total taxable value of land and additions on the property. | Land | Improvement |
|---|---|---|---|---|
| 2024 | $1,291 | $80,220 | $12,180 | $68,040 |
| 2023 | $1,221 | $75,900 | $12,180 | $63,720 |
| 2022 | $1,151 | $71,520 | $12,180 | $59,340 |
| 2021 | $1,011 | $63,060 | $12,180 | $50,880 |
| 2020 | $1,002 | $63,060 | $12,180 | $50,880 |
| 2019 | $996 | $63,060 | $12,180 | $50,880 |
| 2018 | $901 | $63,060 | $12,180 | $50,880 |
| 2017 | $895 | $63,060 | $12,180 | $50,880 |
| 2016 | $889 | $63,060 | $12,180 | $50,880 |
| 2015 | $811 | $57,960 | $12,180 | $45,780 |
| 2014 | $787 | $57,300 | $12,180 | $45,120 |
Agents Affiliated with this Home
-
Janet Amores

Seller's Agent in 2024
Janet Amores
Old Colony
(304) 542-4684
58 in this area
1,229 Total Sales
-
MISTY HARRIS

Buyer's Agent in 2024
MISTY HARRIS
Old Colony
(304) 543-7545
14 in this area
226 Total Sales
-
P
Seller's Agent in 2014
Paul Whitlock
Old Colony
-
Beth Williams

Buyer's Agent in 2014
Beth Williams
RE/MAX
(304) 982-9411
5 in this area
170 Total Sales
Map
Source: Kanawha Valley Board of REALTORS®
MLS Number: 150504
APN: 20-12- 5-0133.0000
