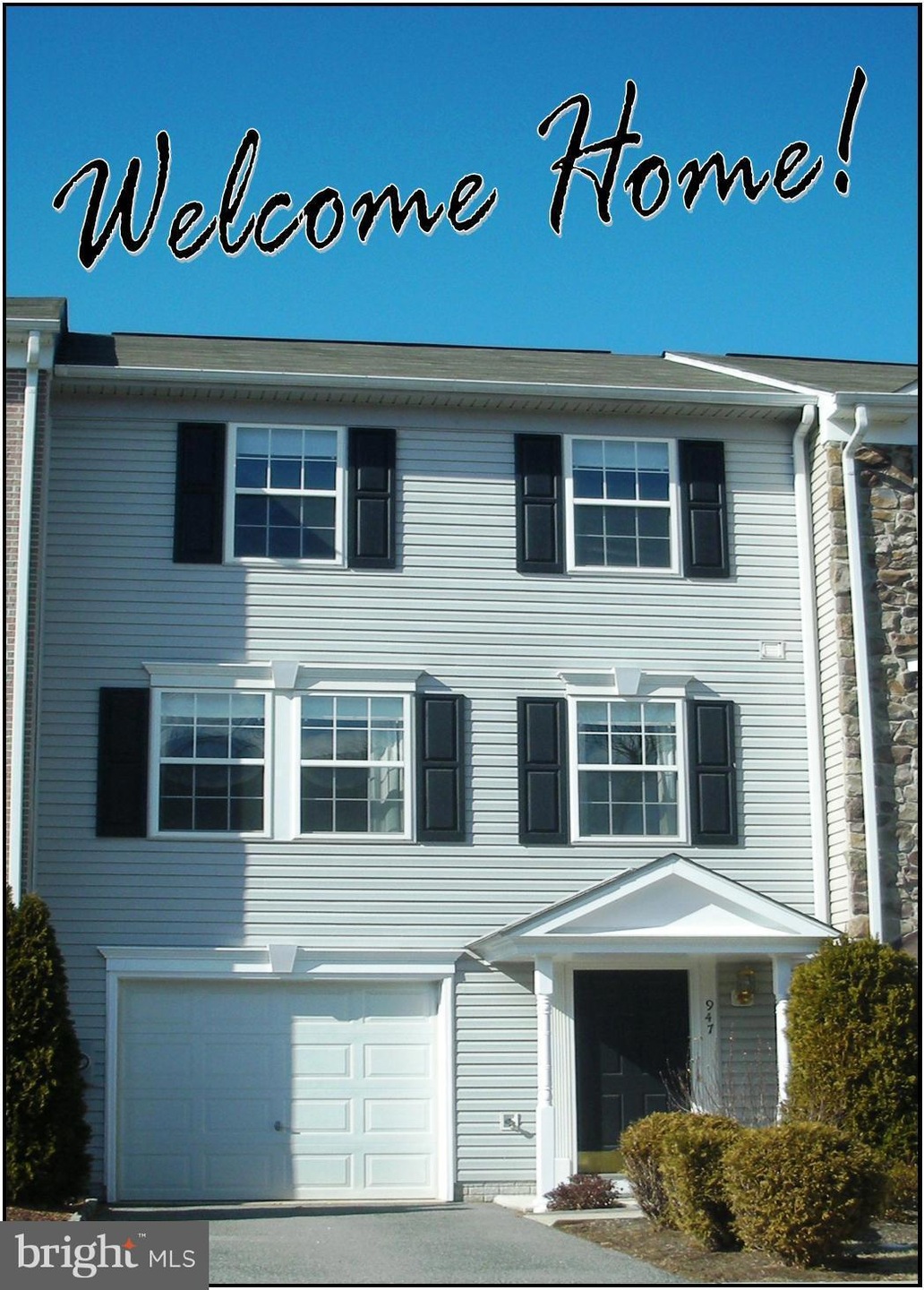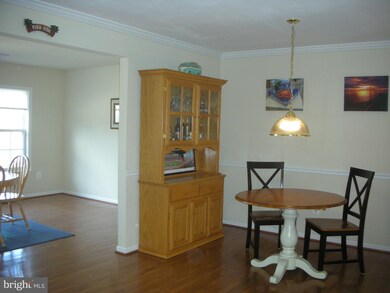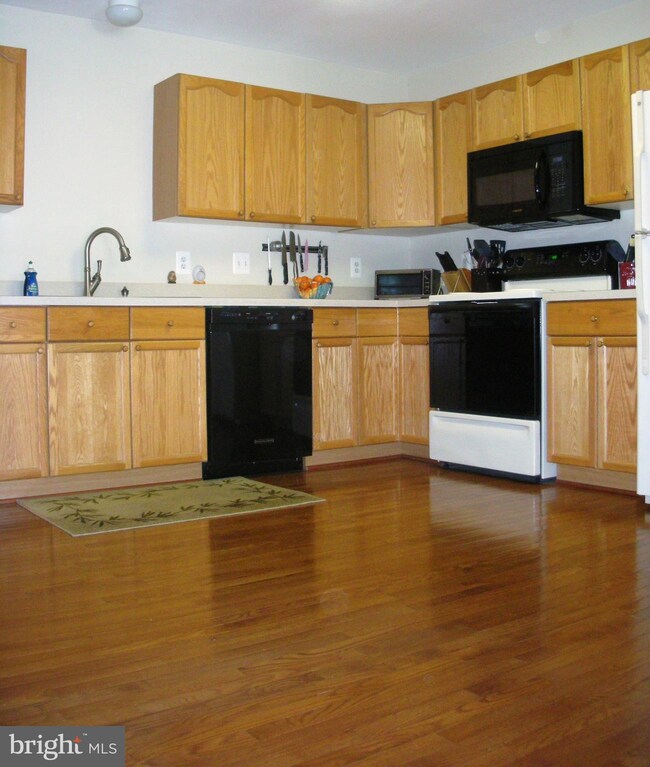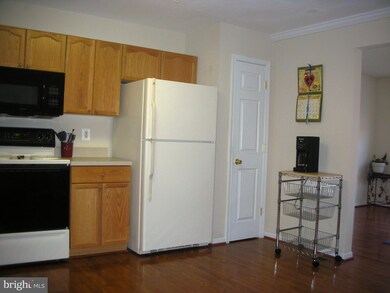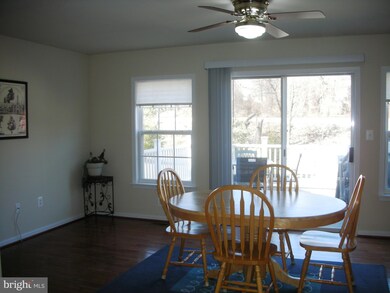
947 Monet Dr Hagerstown, MD 21740
Northeast Hagerstown NeighborhoodEstimated Value: $314,000 - $344,000
Highlights
- Colonial Architecture
- Deck
- Wood Flooring
- North Hagerstown High School Rated A-
- Backs to Trees or Woods
- 3-minute walk to Pangborn Park
About This Home
As of April 2014Immaculate townhome in beautiful Park Overlook! Spacious floor plan w/bump outs on all 3 levels!! Walkout main level w/space for addtl rms, 2nd level w/lg LR, half BA, sunny KT & morning rm w/HW floors & hello warmer weather...a HUGE Trex deck! 3rd level has 2 addtl BDRMS, full BA & a deluxe master suite w/vaulted ceilings, WIC, dual vanity & soaking tub. 1 car garage. This is the one!
Townhouse Details
Home Type
- Townhome
Est. Annual Taxes
- $2,865
Year Built
- Built in 2004
Lot Details
- 2,000 Sq Ft Lot
- Two or More Common Walls
- Backs to Trees or Woods
- Property is in very good condition
HOA Fees
- $33 Monthly HOA Fees
Parking
- 1 Car Attached Garage
Home Design
- Colonial Architecture
- Vinyl Siding
Interior Spaces
- 2,460 Sq Ft Home
- Property has 3 Levels
- Window Treatments
- Combination Kitchen and Dining Room
- Wood Flooring
- Attic
Kitchen
- Stove
- Microwave
- Dishwasher
- Disposal
Bedrooms and Bathrooms
- 3 Bedrooms
- En-Suite Bathroom
Laundry
- Front Loading Dryer
- Front Loading Washer
Unfinished Basement
- Walk-Out Basement
- Connecting Stairway
- Exterior Basement Entry
- Space For Rooms
Outdoor Features
- Deck
Utilities
- Central Air
- Heat Pump System
- Electric Water Heater
Community Details
- Association fees include lawn care rear, lawn care front, trash, snow removal
- Park Overlook Townhomes Subdivision
Listing and Financial Details
- Tax Lot 6
- Assessor Parcel Number 2222023241
Ownership History
Purchase Details
Home Financials for this Owner
Home Financials are based on the most recent Mortgage that was taken out on this home.Purchase Details
Purchase Details
Home Financials for this Owner
Home Financials are based on the most recent Mortgage that was taken out on this home.Purchase Details
Home Financials for this Owner
Home Financials are based on the most recent Mortgage that was taken out on this home.Similar Homes in Hagerstown, MD
Home Values in the Area
Average Home Value in this Area
Purchase History
| Date | Buyer | Sale Price | Title Company |
|---|---|---|---|
| Day Melissa L | $151,000 | None Available | |
| Kimmel David J | -- | -- | |
| Kimmel David J | $150,000 | -- | |
| Oneill Daniel J | $200,619 | -- |
Mortgage History
| Date | Status | Borrower | Loan Amount |
|---|---|---|---|
| Open | Day Melissa L | $114,900 | |
| Previous Owner | Kimmel David J | $147,283 | |
| Previous Owner | Oneill Daniel J | $228,000 | |
| Previous Owner | Oneill Daniel J | $160,495 | |
| Previous Owner | Oneill Daniel J | $40,123 | |
| Closed | Kimmel David J | -- |
Property History
| Date | Event | Price | Change | Sq Ft Price |
|---|---|---|---|---|
| 04/30/2014 04/30/14 | Sold | $151,000 | -2.5% | $61 / Sq Ft |
| 04/01/2014 04/01/14 | Pending | -- | -- | -- |
| 03/25/2014 03/25/14 | For Sale | $154,900 | 0.0% | $63 / Sq Ft |
| 03/07/2014 03/07/14 | Pending | -- | -- | -- |
| 02/27/2014 02/27/14 | For Sale | $154,900 | -- | $63 / Sq Ft |
Tax History Compared to Growth
Tax History
| Year | Tax Paid | Tax Assessment Tax Assessment Total Assessment is a certain percentage of the fair market value that is determined by local assessors to be the total taxable value of land and additions on the property. | Land | Improvement |
|---|---|---|---|---|
| 2024 | $1,884 | $206,800 | $0 | $0 |
| 2023 | $1,798 | $196,500 | $0 | $0 |
| 2022 | $1,704 | $186,200 | $30,000 | $156,200 |
| 2021 | $3,512 | $175,667 | $0 | $0 |
| 2020 | $1,446 | $165,133 | $0 | $0 |
| 2019 | $1,446 | $154,600 | $30,000 | $124,600 |
| 2018 | $1,733 | $148,800 | $0 | $0 |
| 2017 | $1,283 | $143,000 | $0 | $0 |
| 2016 | -- | $137,200 | $0 | $0 |
| 2015 | -- | $137,200 | $0 | $0 |
| 2014 | $2,778 | $137,200 | $0 | $0 |
Agents Affiliated with this Home
-
Kari Shank

Seller's Agent in 2014
Kari Shank
Samson Properties
(240) 291-2059
3 in this area
332 Total Sales
-
Peter Murray

Buyer's Agent in 2014
Peter Murray
Murray & Co. Real Estate
(301) 452-5614
35 Total Sales
Map
Source: Bright MLS
MLS Number: 1003993829
APN: 22-023241
- 893 Monet Dr
- 854 View St
- 17 E Irvin Ave
- 120 E Irvin Ave
- 1221 1221 Security Rd
- 646 N Mulberry St
- 644 N Mulberry St
- 738 Medway Rd
- 69 Sunbrook Ln Unit 11
- 719 N Locust St
- 113 Fairground Ave
- 1111 Fry Ave
- 225 Mealey Pkwy
- 283 Sunbrook Ln Unit 88
- 301 Sunbrook Ln Unit 89
- 30 Fairground Ave
- 940 Oak Hill Ave
- 342 Vale St
- 213 Sunbrook Ln Unit 69
- 326 Pangborn Blvd
