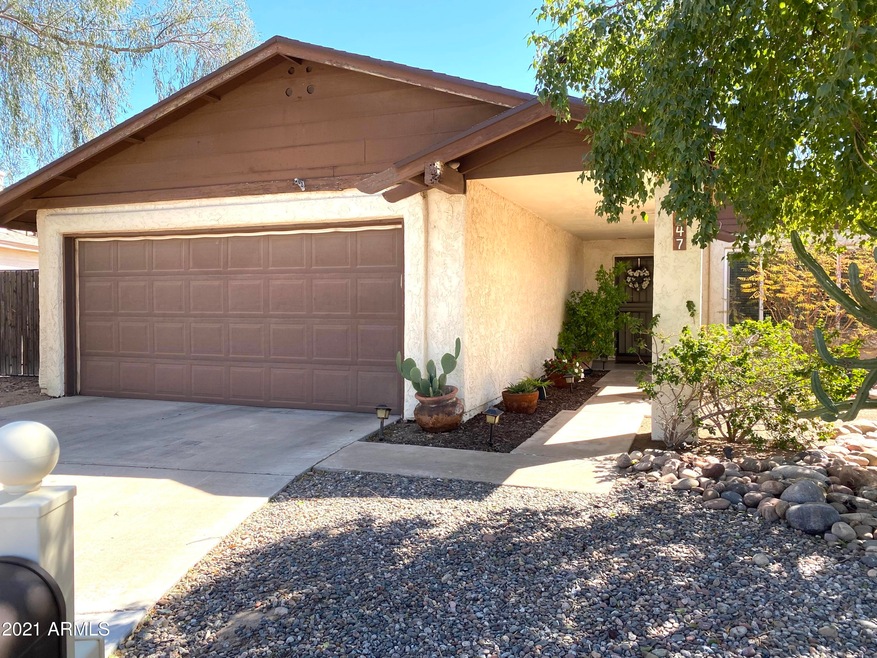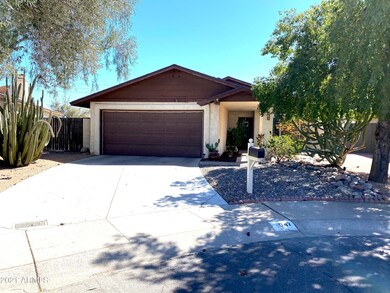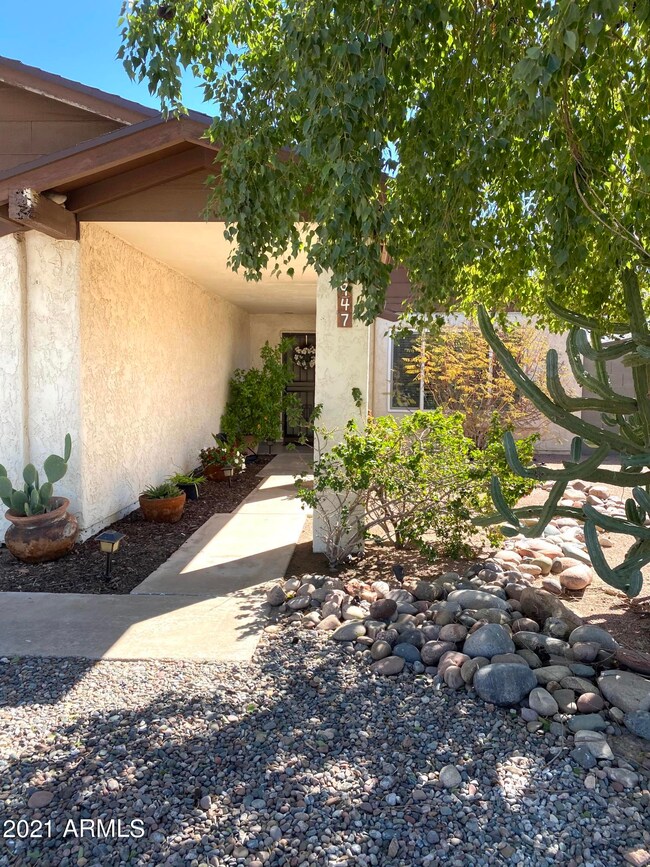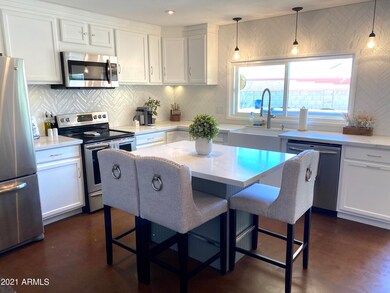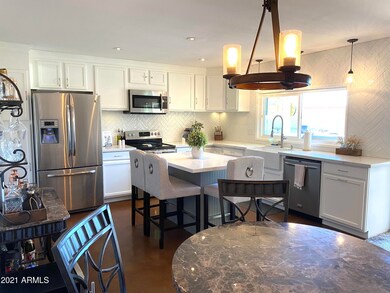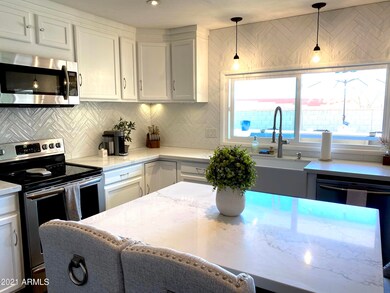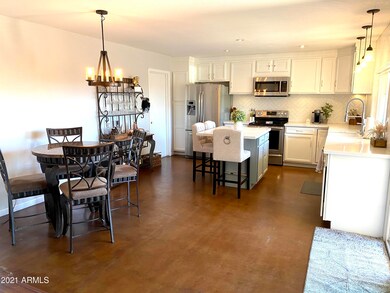
947 N 87th Way Scottsdale, AZ 85257
South Scottsdale NeighborhoodHighlights
- 0.16 Acre Lot
- Covered patio or porch
- Cul-De-Sac
- Hohokam Traditional School Rated A
- 2 Car Detached Garage
- Fireplace
About This Home
As of May 2021Don't miss out on this MOVE-IN ready, Impeccably maintained single level home in sought after Trails at Scottsdale community in Scottsdale. This charming 2 BR, 2BA w/ 2-car garage home is nestled on a quiet cul-de-sac street w/ plenty of privacy. Home boasts light and bright Kitchen w/ ample cabinet space, Quartz counter, beautiful Tile Backsplash, Island & SS Appliances. Fabulous layout where Eat-in Kitchen opens to LV/Great Room. Spacious Master Bedroom w/ en-suite Master Bath & walk-in closet. Huge backyard is an entertainer's delight complete w/ covered patio, fire pit patio area, built-in bar, storage shed, & plenty of space for a pool. THIS HOME WILL NOT last! Close to 101/202, Scottsdale Greenbelt, Old Town & Tempe Market Place.
Home Details
Home Type
- Single Family
Est. Annual Taxes
- $1,082
Year Built
- Built in 1977
Lot Details
- 6,896 Sq Ft Lot
- Cul-De-Sac
- Desert faces the front and back of the property
- Block Wall Fence
HOA Fees
- $19 Monthly HOA Fees
Parking
- 2 Car Detached Garage
- Garage Door Opener
Home Design
- Wood Frame Construction
- Composition Roof
- Block Exterior
- Stucco
Interior Spaces
- 1,185 Sq Ft Home
- 1-Story Property
- Ceiling Fan
- Fireplace
- Double Pane Windows
Kitchen
- Eat-In Kitchen
- Breakfast Bar
- <<builtInMicrowave>>
- Kitchen Island
Flooring
- Laminate
- Concrete
Bedrooms and Bathrooms
- 2 Bedrooms
- 2 Bathrooms
Accessible Home Design
- No Interior Steps
Outdoor Features
- Covered patio or porch
- Fire Pit
- Outdoor Storage
Schools
- Hohokam Elementary School
- Superior Junior High School
- Coronado High School
Utilities
- Refrigerated and Evaporative Cooling System
- Heating Available
- High Speed Internet
- Cable TV Available
Listing and Financial Details
- Tax Lot 138
- Assessor Parcel Number 131-07-140
Community Details
Overview
- Association fees include ground maintenance
- The Trails At Scotts Association, Phone Number (480) 970-4701
- Trails At Scottsdale Subdivision
Recreation
- Bike Trail
Ownership History
Purchase Details
Home Financials for this Owner
Home Financials are based on the most recent Mortgage that was taken out on this home.Purchase Details
Home Financials for this Owner
Home Financials are based on the most recent Mortgage that was taken out on this home.Purchase Details
Home Financials for this Owner
Home Financials are based on the most recent Mortgage that was taken out on this home.Purchase Details
Purchase Details
Similar Homes in Scottsdale, AZ
Home Values in the Area
Average Home Value in this Area
Purchase History
| Date | Type | Sale Price | Title Company |
|---|---|---|---|
| Warranty Deed | $425,000 | Old Republic Title Agency | |
| Warranty Deed | $230,000 | Grand Canyon Title Agency | |
| Warranty Deed | $138,000 | Lawyers Title Of Arizona Inc | |
| Interfamily Deed Transfer | -- | -- | |
| Special Warranty Deed | -- | -- |
Mortgage History
| Date | Status | Loan Amount | Loan Type |
|---|---|---|---|
| Open | $354,025 | New Conventional | |
| Previous Owner | $218,500 | New Conventional | |
| Previous Owner | $133,837 | FHA | |
| Previous Owner | $136,166 | FHA | |
| Previous Owner | $110,000 | Unknown | |
| Previous Owner | $80,000 | Unknown | |
| Previous Owner | $44,800 | Credit Line Revolving |
Property History
| Date | Event | Price | Change | Sq Ft Price |
|---|---|---|---|---|
| 08/15/2023 08/15/23 | Rented | $2,350 | +2.2% | -- |
| 08/02/2023 08/02/23 | Under Contract | -- | -- | -- |
| 07/28/2023 07/28/23 | For Rent | $2,300 | 0.0% | -- |
| 05/06/2021 05/06/21 | Sold | $425,000 | +4.9% | $359 / Sq Ft |
| 04/02/2021 04/02/21 | Pending | -- | -- | -- |
| 04/01/2021 04/01/21 | For Sale | $405,000 | 0.0% | $342 / Sq Ft |
| 04/01/2021 04/01/21 | Price Changed | $405,000 | -4.7% | $342 / Sq Ft |
| 03/16/2021 03/16/21 | Off Market | $425,000 | -- | -- |
| 03/05/2021 03/05/21 | For Sale | $375,000 | +63.0% | $316 / Sq Ft |
| 12/11/2015 12/11/15 | Sold | $230,000 | -4.2% | $194 / Sq Ft |
| 10/21/2015 10/21/15 | For Sale | $240,000 | -- | $203 / Sq Ft |
Tax History Compared to Growth
Tax History
| Year | Tax Paid | Tax Assessment Tax Assessment Total Assessment is a certain percentage of the fair market value that is determined by local assessors to be the total taxable value of land and additions on the property. | Land | Improvement |
|---|---|---|---|---|
| 2025 | $1,083 | $18,762 | -- | -- |
| 2024 | $1,060 | $17,869 | -- | -- |
| 2023 | $1,060 | $34,770 | $6,950 | $27,820 |
| 2022 | $1,008 | $26,400 | $5,280 | $21,120 |
| 2021 | $1,092 | $24,570 | $4,910 | $19,660 |
| 2020 | $1,082 | $23,670 | $4,730 | $18,940 |
| 2019 | $1,050 | $20,960 | $4,190 | $16,770 |
| 2018 | $1,026 | $18,520 | $3,700 | $14,820 |
| 2017 | $969 | $17,060 | $3,410 | $13,650 |
| 2016 | $944 | $15,980 | $3,190 | $12,790 |
| 2015 | $913 | $14,360 | $2,870 | $11,490 |
Agents Affiliated with this Home
-
Cassie McClenaghan

Seller's Agent in 2023
Cassie McClenaghan
Patriot Property Management
(602) 616-9751
20 Total Sales
-
Steven Jones

Buyer's Agent in 2023
Steven Jones
JR Jones Realty
(480) 717-0248
2 in this area
51 Total Sales
-
Nicole Kistner
N
Seller's Agent in 2021
Nicole Kistner
HomeSmart
(480) 889-3700
1 in this area
19 Total Sales
-
Nathan Biggar

Buyer's Agent in 2021
Nathan Biggar
Real Broker
(480) 717-1901
1 in this area
125 Total Sales
-
Jackie Nedin

Buyer Co-Listing Agent in 2021
Jackie Nedin
Real Broker
(602) 570-2195
1 in this area
120 Total Sales
-
Nicole Plehn

Seller's Agent in 2015
Nicole Plehn
Realty One Group
(602) 769-2188
1 in this area
21 Total Sales
Map
Source: Arizona Regional Multiple Listing Service (ARMLS)
MLS Number: 6203401
APN: 131-07-140
- 918 N 86th Way
- 1133 N 87th St
- 8683 E Fillmore St
- 8616 E Diamond St
- 1209 N 87th St
- 1069 N 84th Place Unit 4
- 1133 N 84th Place Unit 4
- 8780 E Mckellips Rd Unit 463
- 8780 E Mckellips Rd Unit 345
- 8780 E Mckellips Rd Unit 434
- 8780 E Mckellips Rd Unit 550
- 8780 E Mckellips Rd Unit 503
- 8780 E Mckellips Rd Unit 370
- 8780 E Mckellips Rd Unit 122
- 8780 E Mckellips Rd Unit 24
- 8538 E Portland St Unit 3
- 8532 E Portland St Unit 2
- 985 N Granite Reef Rd Unit 134
- 985 N Granite Reef Rd Unit 140
- 8412 E Roosevelt St
