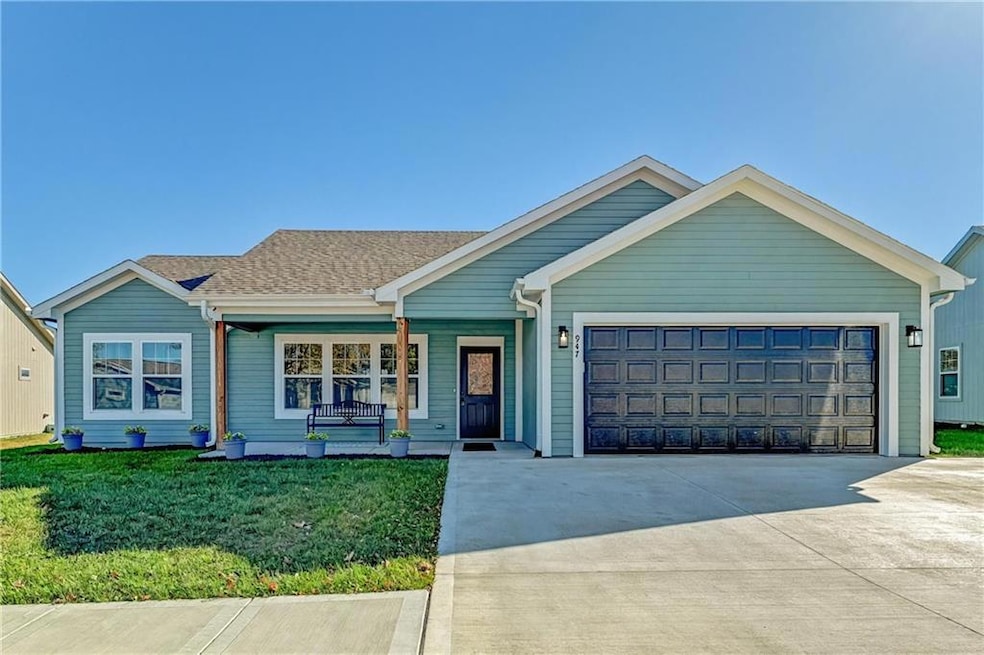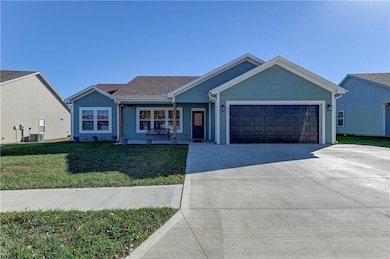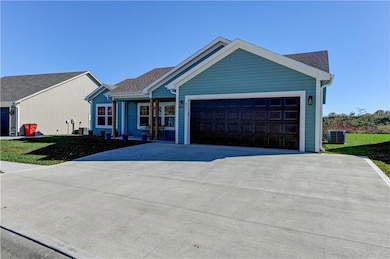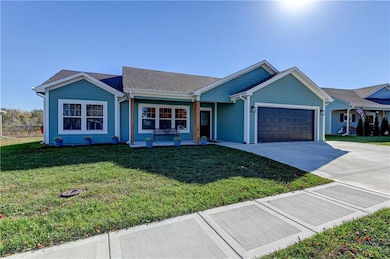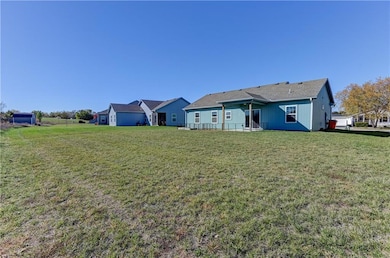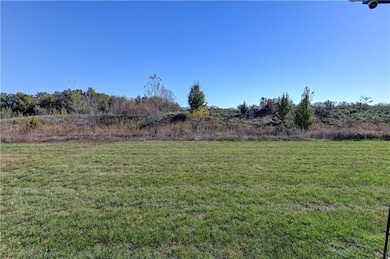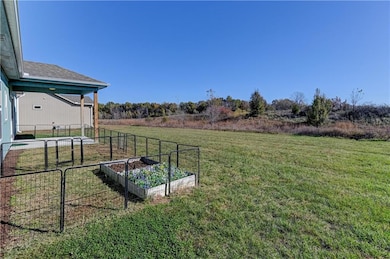947 N White Oaks Ln Oak Grove, MO 64075
Estimated payment $1,947/month
Highlights
- Clubhouse
- Community Pool
- Thermal Windows
- Ranch Style House
- Breakfast Room
- 2 Car Attached Garage
About This Home
Welcome to this beautiful, nearly new ranch home built in 2022 and meticulously maintained. Step inside and be greeted by a bright, open-concept layout accentuated by thoughtful upgrades. With fresh interior paint and new carpet in bedrooms, this home truly feels like new construction. The heart of the home is the gorgeous kitchen which showcases elegant dark stained cabinetry, large pantry cabinet, gleaming granite countertops, classic subway tile backsplash and stainless steel appliances. The kitchen flows seamlessly into the living and dining area featuring durable luxury vinyl plank flooring - perfect for entertaining and everyday life. Retreat to the primary bedroom, complete with a generous walk-in closet and en-suite bathroom. Both bathrooms feature matching granite countertops, large tile shower surrounds and deep jetted tubs for ultimate relaxation. step outside to the spacious covered back patio and enjoy one of the larger lots in the community. With no homes directly behind the property you will love the added privacy and open space. This home is part of the sought after White Oaks Crossing Community. The HOA offers an incredible lifestyle with several amenities. Exclusive access to the clubhouse that features a pool, hot tub, fitness center, billiards and a common area that is available for parties and gatherings . There are several fishing ponds and walking trails to enjoy. HOA provides weekly lawn care and trash removal for tru low maintenance living!
Listing Agent
Berkshire Hathaway HomeServices All-Pro Brokerage Phone: 816-589-6048 License #2003027042 Listed on: 11/04/2025
Open House Schedule
-
Friday, November 28, 202512:00 to 2:00 pm11/28/2025 12:00:00 PM +00:0011/28/2025 2:00:00 PM +00:00Add to Calendar
Home Details
Home Type
- Single Family
Est. Annual Taxes
- $3,304
Year Built
- Built in 2022
Lot Details
- 7,056 Sq Ft Lot
- Side Green Space
- Paved or Partially Paved Lot
- Level Lot
HOA Fees
- $140 Monthly HOA Fees
Parking
- 2 Car Attached Garage
Home Design
- Ranch Style House
- Traditional Architecture
- Slab Foundation
- Frame Construction
- Composition Roof
- Lap Siding
Interior Spaces
- 1,185 Sq Ft Home
- Ceiling Fan
- Thermal Windows
- Family Room Downstairs
- Living Room
- Breakfast Room
- Combination Kitchen and Dining Room
- Carpet
Kitchen
- Eat-In Kitchen
- Dishwasher
- Kitchen Island
- Disposal
Bedrooms and Bathrooms
- 3 Bedrooms
- Walk-In Closet
- 2 Full Bathrooms
- Bathtub with Shower
Laundry
- Laundry Room
- Laundry on main level
Schools
- Oak Grove Elementary School
- Oak Grove High School
Utilities
- Central Air
Listing and Financial Details
- Assessor Parcel Number 38-630-15-03-00-0-00-000
- $0 special tax assessment
Community Details
Overview
- Association fees include lawn service, trash
- White Oaks Crossing Home Owners Association
- White Oaks Crossing Subdivision, Farmhouse Floorplan
Amenities
- Clubhouse
- Party Room
Recreation
- Community Pool
Map
Home Values in the Area
Average Home Value in this Area
Tax History
| Year | Tax Paid | Tax Assessment Tax Assessment Total Assessment is a certain percentage of the fair market value that is determined by local assessors to be the total taxable value of land and additions on the property. | Land | Improvement |
|---|---|---|---|---|
| 2025 | $3,304 | $48,904 | $6,855 | $42,049 |
| 2024 | $3,272 | $42,526 | $6,479 | $36,047 |
| 2023 | $3,272 | $42,526 | $6,479 | $36,047 |
| 2022 | $400 | $4,750 | $4,750 | $0 |
| 2021 | $392 | $4,750 | $4,750 | $0 |
| 2020 | $390 | $4,608 | $4,608 | $0 |
| 2019 | $371 | $4,608 | $4,608 | $0 |
| 2018 | $1,757,295 | $1,786 | $1,786 | $0 |
| 2017 | $137 | $1,786 | $1,786 | $0 |
| 2016 | $138 | $1,741 | $1,741 | $0 |
| 2014 | $138 | $1,741 | $1,741 | $0 |
Property History
| Date | Event | Price | List to Sale | Price per Sq Ft | Prior Sale |
|---|---|---|---|---|---|
| 11/04/2025 11/04/25 | For Sale | $290,000 | +21.3% | $245 / Sq Ft | |
| 08/23/2022 08/23/22 | Sold | -- | -- | -- | View Prior Sale |
| 01/29/2022 01/29/22 | Pending | -- | -- | -- | |
| 01/10/2022 01/10/22 | For Sale | $239,000 | -- | $202 / Sq Ft |
Purchase History
| Date | Type | Sale Price | Title Company |
|---|---|---|---|
| Warranty Deed | -- | None Listed On Document |
Mortgage History
| Date | Status | Loan Amount | Loan Type |
|---|---|---|---|
| Open | $254,475 | FHA |
Source: Heartland MLS
MLS Number: 2584885
APN: 38-630-15-03-00-0-00-000
- 413 NE Poplar Ct
- 908 N White Oaks Ln
- 410 NE Cedar Ct
- 900 N White Oaks Ln
- 852 N White Oaks Ln
- 1303 NE Redwood Ct
- 1302 NE Redwood Ct
- 1307 NE Redwood Ct
- 1304 NE Redwood Ct
- 1308 NE Redwood Ct
- 1307 NE Sequoia Ct
- 1311 NE Sequoia Ct
- TBD N Broadway St
- 111 N Austin St
- 503 SW Station St
- 704 SW Clinton St
- 1004 NW 3rd St
- TBD SW 5th St
- The Ashton Plan at North Creek - Estate Homes
- The Chariton Plan at North Creek - Estate Homes
- 1101 SE 4th St
- 1004 NW 3rd St
- 806 SE 19th St
- 515 SE 19th St
- 218 SW 19th St
- 201 SW Eagles Pkwy
- 506 Broadway St
- 630 NW Yennie St
- 1502 NE Shale Ct
- 1121 NW Eagle Ridge Blvd
- 1613 NW High View Dr
- 914 SW Foxtail Dr
- 421 SW Hamilton Ln
- 602 SW Montana Ridge Dr
- 500 SE Salem St
- 1116 NE 10 St
- 1321 NE Quail Walk Dr
- 508 NE Shiloh Cir
- 513 NE Grant Dr
- 601 NE 5th St
