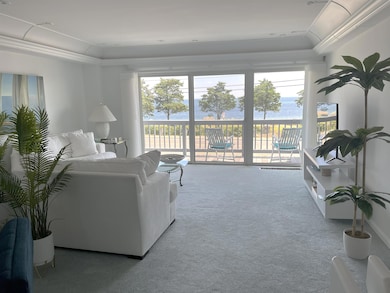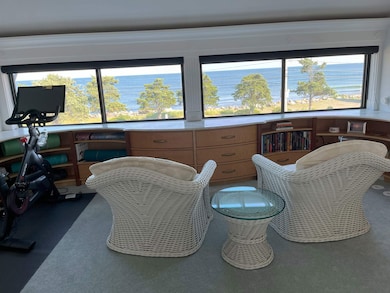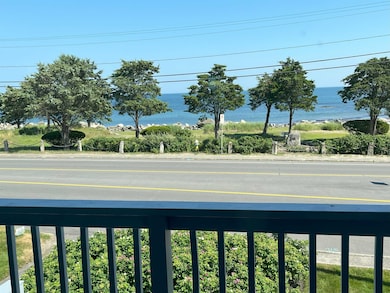947 Ocean Blvd Unit 10 Hampton, NH 03842
Estimated payment $6,034/month
Highlights
- Water Views
- Beach Access
- Cathedral Ceiling
- Adeline C. Marston Elementary School Rated A-
- RV Parking in Community
- Main Floor Bedroom
About This Home
SUBSTANTIAL PRICE IMPROVEMENT. Hampton Beach at its finest! Every day serves up a new tapestry of colors to view from this luxury 3 bedroom, 3 level, end unit townhouse condo with panoramic ocean views. Sunrises & sunsets with amazing cloud formations take on a whole new meaning. This premium corner end unit closest to the ocean has many high end updates. Enjoy the ocean views from all 3 levels - including full view of the entirety of north beach from top floor. Beach access is across the street, which is recently developed with new sea wall & beautification of park, as well as a newly built boat kayak & paddleboard ramp. Perfect for beach goers, surfers /paddleboarders / kayakers, for running, & coastal bike rides. Savor the spectacular sunrises, sunsets as well as the occasional rainbow & aurora sighting. Relax in the private heated salt water pool, immediately next door. Hampton Town Park across the street, offers rare green space for those who want to just sit under the shade of a tree & read a book or walk their dog. Fantastic views of the ocean & the park from the balcony, with unique ocean, greenery / trees / flowers, historic fish houses views. Includes fenced in private patio off master bedroom. Sited in a quieter part of Ocean Boulevard just north of High Street. Whether you want to be a year round resident or need that second special home, to withdraw & reenergize yourself - this is a very rare & meaningful place for you.
Townhouse Details
Home Type
- Townhome
Est. Annual Taxes
- $9,599
Year Built
- Built in 1973
Lot Details
- Landscaped
- Level Lot
Home Design
- Concrete Foundation
- Shake Siding
Interior Spaces
- 1,676 Sq Ft Home
- Property has 3 Levels
- Cathedral Ceiling
- Skylights
- Natural Light
- Blinds
- Window Screens
- Combination Dining and Living Room
- Water Views
- Smart Thermostat
Kitchen
- Range Hood
- Dishwasher
Flooring
- Carpet
- Ceramic Tile
Bedrooms and Bathrooms
- 3 Bedrooms
- Main Floor Bedroom
- Bathroom on Main Level
Laundry
- Laundry on main level
- Dryer
- Washer
Parking
- Shared Driveway
- Paved Parking
- Assigned Parking
Outdoor Features
- Beach Access
- Deep Water Access
- Property is near an ocean
- Water Access Across The Street
- Patio
Location
- Flood Zone Lot
- City Lot
Schools
- Hampton Academy Junior High School
- Winnacunnet High School
Utilities
- Central Air
- Vented Exhaust Fan
- Baseboard Heating
- Programmable Thermostat
- Underground Utilities
- Shared Water Source
- Cable TV Available
Listing and Financial Details
- Legal Lot and Block 10 / 4
- Assessor Parcel Number 151
Community Details
Overview
- St Magnus Condominiums
- RV Parking in Community
Recreation
- Snow Removal
Security
- Fire and Smoke Detector
Map
Home Values in the Area
Average Home Value in this Area
Tax History
| Year | Tax Paid | Tax Assessment Tax Assessment Total Assessment is a certain percentage of the fair market value that is determined by local assessors to be the total taxable value of land and additions on the property. | Land | Improvement |
|---|---|---|---|---|
| 2024 | $9,229 | $749,100 | $0 | $749,100 |
| 2023 | $7,367 | $439,800 | $0 | $439,800 |
| 2022 | $6,966 | $439,800 | $0 | $439,800 |
| 2021 | $6,966 | $439,800 | $0 | $439,800 |
| 2020 | $7,006 | $439,800 | $0 | $439,800 |
| 2019 | $7,041 | $439,800 | $0 | $439,800 |
Property History
| Date | Event | Price | List to Sale | Price per Sq Ft | Prior Sale |
|---|---|---|---|---|---|
| 11/06/2025 11/06/25 | Price Changed | $995,000 | -7.8% | $594 / Sq Ft | |
| 10/15/2025 10/15/25 | Price Changed | $1,079,000 | -16.9% | $644 / Sq Ft | |
| 09/23/2025 09/23/25 | For Sale | $1,299,000 | -16.2% | $775 / Sq Ft | |
| 07/28/2025 07/28/25 | Off Market | $1,549,900 | -- | -- | |
| 07/14/2025 07/14/25 | For Sale | $1,549,900 | +104.2% | $925 / Sq Ft | |
| 09/01/2023 09/01/23 | Sold | $759,000 | 0.0% | $453 / Sq Ft | View Prior Sale |
| 07/21/2023 07/21/23 | Pending | -- | -- | -- | |
| 07/18/2023 07/18/23 | For Sale | $759,000 | +2.6% | $453 / Sq Ft | |
| 07/01/2021 07/01/21 | Sold | $740,000 | +0.7% | $442 / Sq Ft | View Prior Sale |
| 06/18/2021 06/18/21 | Pending | -- | -- | -- | |
| 06/14/2021 06/14/21 | For Sale | $735,000 | -- | $439 / Sq Ft |
Purchase History
| Date | Type | Sale Price | Title Company |
|---|---|---|---|
| Warranty Deed | $759,000 | None Available | |
| Warranty Deed | -- | -- |
Mortgage History
| Date | Status | Loan Amount | Loan Type |
|---|---|---|---|
| Open | $718,880 | Purchase Money Mortgage |
Source: PrimeMLS
MLS Number: 5051459
APN: HMPT M:151 B:4 U:10
- 190 Kings Hwy Unit A1
- 917 Ocean Blvd
- 23 Cusack Rd Unit 15
- 182 Kings Hwy
- 1 Beach Plum Way
- 30 Ancient Hwy
- 3 Greene St
- 7 Greene St
- 16 Briar Rd
- 467 High St Unit 22
- 19 Juniper Ln
- 00 Ocean Blvd
- 159 Woodland Rd
- 7 Hunter Dr
- 403 High St
- 38 Dunvegan Woods
- 7 Redman St
- 11 Redman St
- 753 Ocean Blvd
- 23 Rockrimmon Rd
- 933 Ocean Blvd Unit 207
- 76 N Shore Rd Unit 1
- 15 Mill Pond Ln
- 857 Ocean Blvd Unit 5
- 68 Kings Hwy Unit 32
- 64 Dunvegan Woods
- 751 Ocean Blvd
- 703 Ocean Blvd Unit 305
- 494 Winnacunnet Rd Unit E
- 483 Winnacunnet Rd Unit West side
- 431 Winnacunnet Rd
- 451-463 Winnacunnet Rd
- 78 Atlantic Ave
- 528 Ocean Blvd Unit 10
- 66 Woodland Rd
- 11 Great Boars Head Ave Unit 2
- 493 Ocean Blvd Unit 22
- 119 Mill Rd Unit 2
- 119 Mill Rd Unit 1
- 70 Woodland Rd







