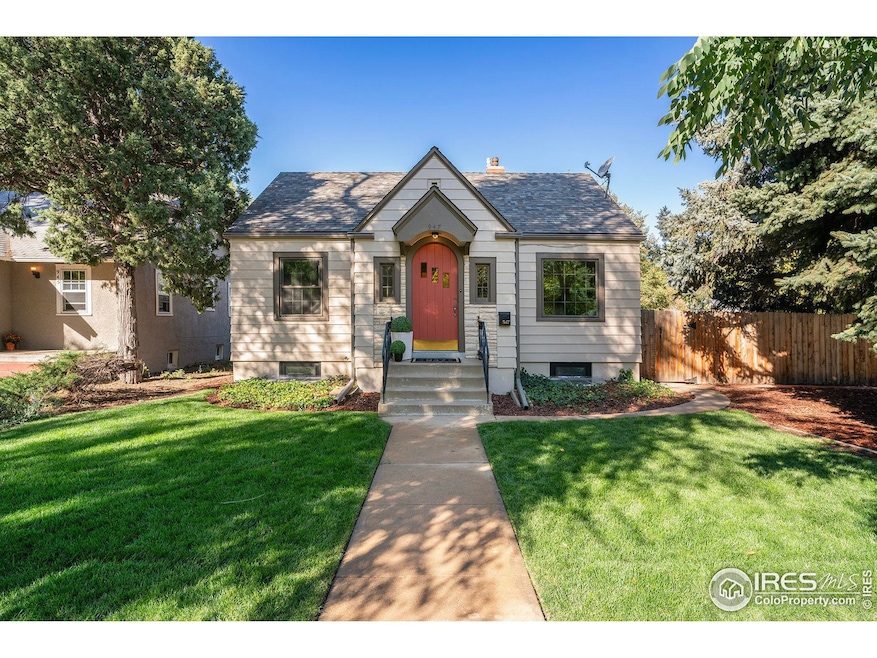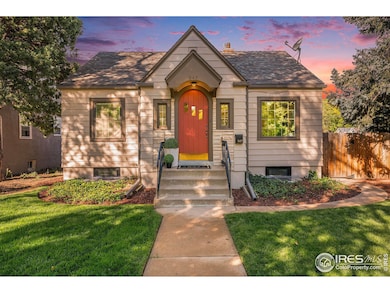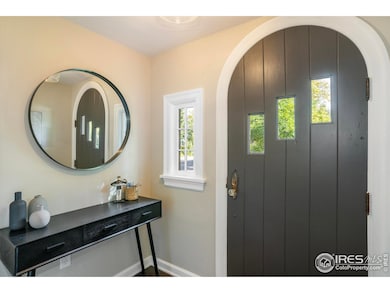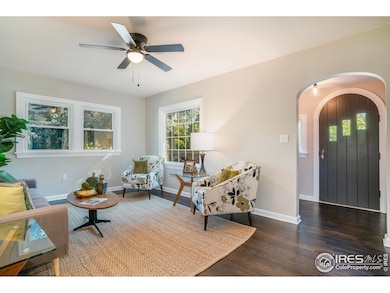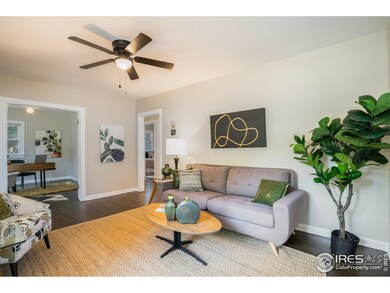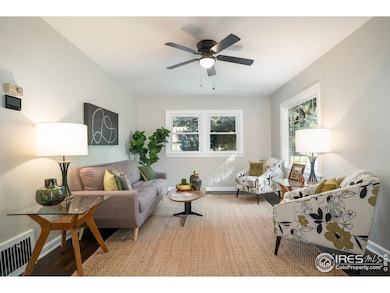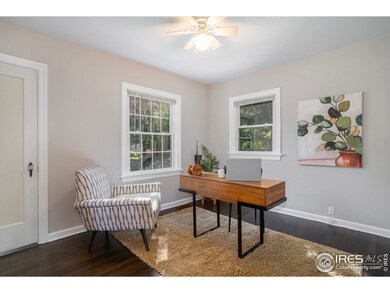
947 Pratt St Longmont, CO 80501
Loomiller NeighborhoodHighlights
- Parking available for a boat
- Spa
- Wood Flooring
- Longmont High School Rated A-
- Open Floorplan
- Tudor Architecture
About This Home
As of December 2024**New roof! This home has been beautifully updated, while preserving it's natural charm. Inside you will find a range of contemporary amenities, including a newer HVAC system with a whole-house humidifier, a tankless water heater, and new windows throughout, ensuring comfort and efficiency. The kitchen has been upgraded with high-end stainless steel appliances, sleek countertops, and a stylish new backsplash. Downstairs features new luxury vinyl plank (LVP) flooring, while the hardwood upstairs have been newly refinished. Additional improvements include new sewer lines, updated electrical, radon mitigation, and a sprinkler system. Three new egress windows provide added safety and natural light. The detached garage accommodates one car, with additional two-car parking available.
Last Buyer's Agent
Robin Lockard
Home Details
Home Type
- Single Family
Est. Annual Taxes
- $2,225
Year Built
- Built in 1948
Lot Details
- 5,154 Sq Ft Lot
- Property fronts an alley
- East Facing Home
- Wood Fence
- Corner Lot
- Level Lot
Parking
- 2 Car Detached Garage
- Alley Access
- Parking available for a boat
Home Design
- Tudor Architecture
- Cottage
- Wood Frame Construction
- Composition Roof
- Metal Siding
Interior Spaces
- 1,660 Sq Ft Home
- 1-Story Property
- Open Floorplan
- Ceiling Fan
- Double Pane Windows
- Radon Detector
Kitchen
- Eat-In Kitchen
- Electric Oven or Range
- Dishwasher
Flooring
- Wood
- Tile
Bedrooms and Bathrooms
- 3 Bedrooms
- Walk-In Closet
- Primary bathroom on main floor
Laundry
- Dryer
- Washer
Basement
- Basement Fills Entire Space Under The House
- Laundry in Basement
Eco-Friendly Details
- Energy-Efficient HVAC
- Energy-Efficient Thermostat
Outdoor Features
- Spa
- Patio
- Exterior Lighting
- Outdoor Storage
Schools
- Mountain View Elementary School
- Longs Peak Middle School
- Longmont High School
Utilities
- Humidity Control
- Forced Air Heating and Cooling System
- High Speed Internet
- Cable TV Available
Community Details
- No Home Owners Association
- North Longmont Subdivision
Listing and Financial Details
- Assessor Parcel Number R0046889
Ownership History
Purchase Details
Home Financials for this Owner
Home Financials are based on the most recent Mortgage that was taken out on this home.Purchase Details
Home Financials for this Owner
Home Financials are based on the most recent Mortgage that was taken out on this home.Purchase Details
Home Financials for this Owner
Home Financials are based on the most recent Mortgage that was taken out on this home.Purchase Details
Home Financials for this Owner
Home Financials are based on the most recent Mortgage that was taken out on this home.Purchase Details
Purchase Details
Similar Homes in Longmont, CO
Home Values in the Area
Average Home Value in this Area
Purchase History
| Date | Type | Sale Price | Title Company |
|---|---|---|---|
| Warranty Deed | $565,000 | First American Title | |
| Warranty Deed | $565,000 | First American Title | |
| Special Warranty Deed | $530,000 | None Listed On Document | |
| Warranty Deed | $135,000 | -- | |
| Personal Reps Deed | $133,046 | -- | |
| Deed | -- | -- | |
| Deed | $21,900 | -- |
Mortgage History
| Date | Status | Loan Amount | Loan Type |
|---|---|---|---|
| Previous Owner | $424,000 | New Conventional | |
| Previous Owner | $20,000 | Unknown | |
| Previous Owner | $150,800 | Negative Amortization | |
| Previous Owner | $133,000 | Unknown | |
| Previous Owner | $10,000 | Credit Line Revolving | |
| Previous Owner | $104,000 | No Value Available | |
| Previous Owner | $130,573 | FHA |
Property History
| Date | Event | Price | Change | Sq Ft Price |
|---|---|---|---|---|
| 12/23/2024 12/23/24 | Sold | $565,000 | 0.0% | $340 / Sq Ft |
| 12/05/2024 12/05/24 | Price Changed | $565,000 | -4.2% | $340 / Sq Ft |
| 09/27/2024 09/27/24 | For Sale | $589,900 | +11.3% | $355 / Sq Ft |
| 07/06/2022 07/06/22 | Sold | $530,000 | 0.0% | $319 / Sq Ft |
| 06/08/2022 06/08/22 | For Sale | $530,000 | -- | $319 / Sq Ft |
Tax History Compared to Growth
Tax History
| Year | Tax Paid | Tax Assessment Tax Assessment Total Assessment is a certain percentage of the fair market value that is determined by local assessors to be the total taxable value of land and additions on the property. | Land | Improvement |
|---|---|---|---|---|
| 2025 | $2,255 | $24,806 | $4,881 | $19,925 |
| 2024 | $2,255 | $24,806 | $4,881 | $19,925 |
| 2023 | $2,225 | $23,577 | $5,440 | $21,822 |
| 2022 | $2,019 | $20,398 | $4,003 | $16,395 |
| 2021 | $2,045 | $20,985 | $4,118 | $16,867 |
| 2020 | $1,962 | $20,199 | $3,575 | $16,624 |
| 2019 | $1,931 | $20,199 | $3,575 | $16,624 |
| 2018 | $1,594 | $16,783 | $3,168 | $13,615 |
| 2017 | $1,573 | $18,554 | $3,502 | $15,052 |
| 2016 | $1,443 | $15,100 | $4,378 | $10,722 |
| 2015 | $1,375 | $12,234 | $3,900 | $8,334 |
| 2014 | $1,143 | $12,234 | $3,900 | $8,334 |
Agents Affiliated with this Home
-
J
Seller's Agent in 2024
Joanna Gerdes
Keller Williams 1st Realty
(720) 442-6337
1 in this area
22 Total Sales
-
R
Buyer's Agent in 2024
Robin Lockard
-

Seller's Agent in 2022
Denise Maslanka
RE/MAX
(303) 478-4299
1 in this area
43 Total Sales
-

Buyer's Agent in 2022
Matt Chrabot
Real Realty Colorado
(303) 931-6877
1 in this area
1 Total Sale
Map
Source: IRES MLS
MLS Number: 1019515
APN: 1205343-27-001
- 940 Gay St
- 1026 Gay St
- 1202 9th Ave
- 1034 Venice St
- 1220 9th Ave
- 814 Gay St
- 1214 9th Ave
- 1325 11th Ave
- 1157 Gay St
- 1209 Gay St
- 930 Grant St
- 321 & 323 10th Ave
- 1153 Lincoln St
- 820 Kimbark St Unit B
- 820 Kimbark St Unit D
- 1217 Lincoln St
- 736 Kimbark St
- 836 Emery St
- 834 Emery St
- 900 Mountain View Ave Unit 216
