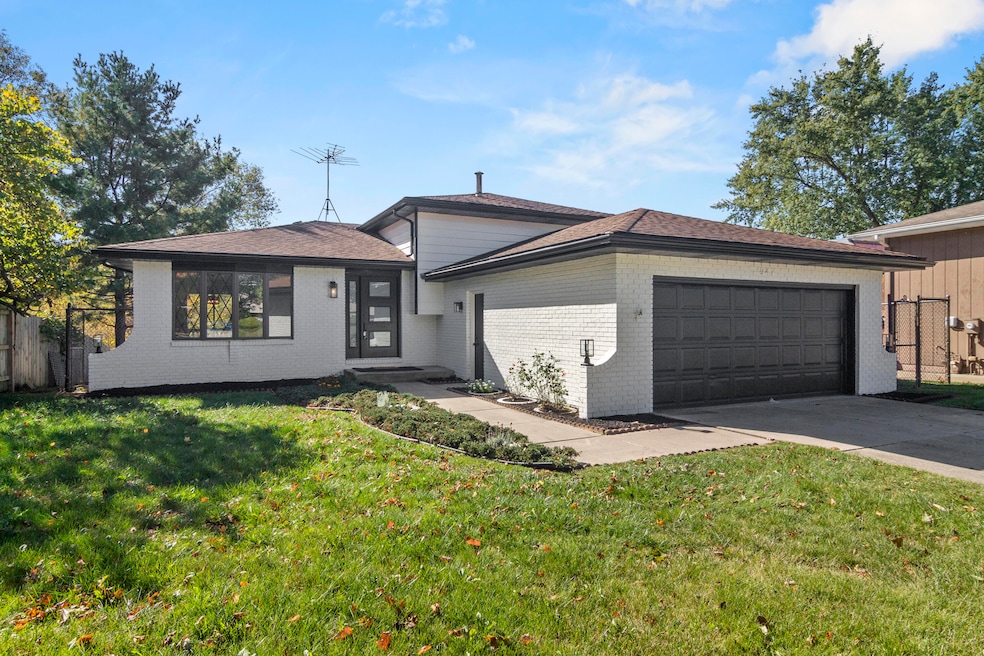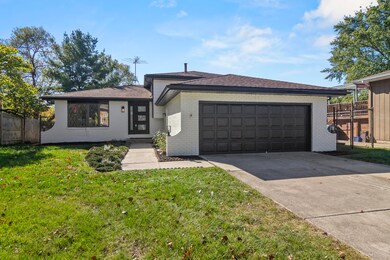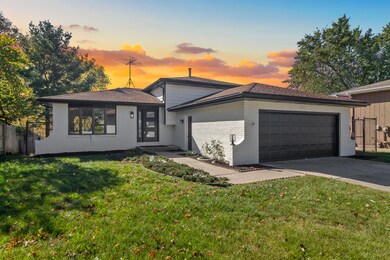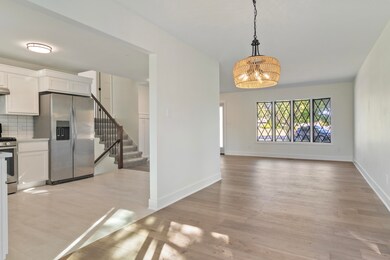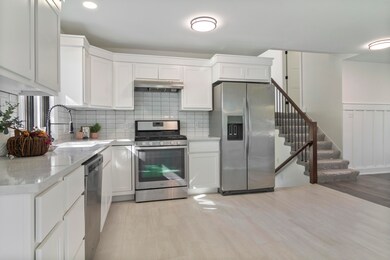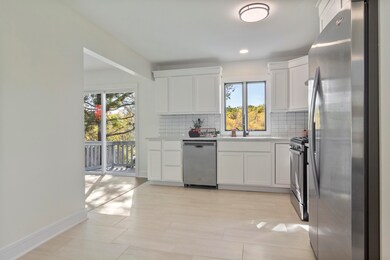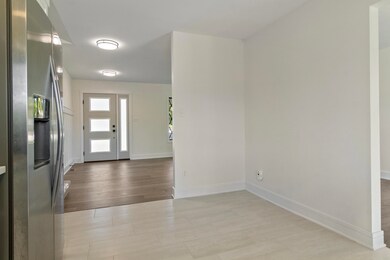
947 Short St Schererville, IN 46375
New Elliott NeighborhoodHighlights
- Home fronts a pond
- No HOA
- Living Room
- Peifer Elementary School Rated A-
- 2 Car Attached Garage
- Community Playground
About This Home
As of January 2025Absolutely Beautiful 3 Bedroom 2 Bath Open Concept Tri-Level Home nestled in the sought after Novo Selo Subdivision. The main level features an all NEW Kitchen with stainless steel appliances seamlessly connected to an open and bright living and dining room that lead to a huge deck with serene views of a private pond with beautiful sunsets. The upper level features three bedrooms and a full bath conveniently connected to the primary bedroom. The lower level features a huge family room perfect for gatherings along with a huge Laundy / Utility Room and a Full Bath. This home is located near a community park, schools and shopping. ALL NEW BATHROOMS, ALL NEW LIGHTING FIXTURES AND ALL NEW FLOORING, This home is a must see in excellent condition!!
Last Agent to Sell the Property
Listing Leaders License #RB14046586 Listed on: 10/21/2024

Home Details
Home Type
- Single Family
Est. Annual Taxes
- $5,248
Year Built
- Built in 1988
Lot Details
- 6,795 Sq Ft Lot
- Home fronts a pond
- Gated Home
- Back Yard Fenced
Parking
- 2 Car Attached Garage
Home Design
- Tri-Level Property
Interior Spaces
- Raised Hearth
- Fireplace With Gas Starter
- Family Room with Fireplace
- Living Room
- Dining Room
- Fireplace in Basement
Kitchen
- <<OvenToken>>
- Dishwasher
Flooring
- Carpet
- Tile
Bedrooms and Bathrooms
- 3 Bedrooms
- 2 Full Bathrooms
Utilities
- Forced Air Heating and Cooling System
- Heating System Uses Natural Gas
Listing and Financial Details
- Assessor Parcel Number 451114151030000036
Community Details
Overview
- No Home Owners Association
- Novo Selo Un 2 Subdivision
Recreation
- Community Playground
- Park
Ownership History
Purchase Details
Home Financials for this Owner
Home Financials are based on the most recent Mortgage that was taken out on this home.Purchase Details
Similar Homes in the area
Home Values in the Area
Average Home Value in this Area
Purchase History
| Date | Type | Sale Price | Title Company |
|---|---|---|---|
| Warranty Deed | -- | Meridian Title | |
| Quit Claim Deed | -- | -- |
Mortgage History
| Date | Status | Loan Amount | Loan Type |
|---|---|---|---|
| Open | $230,000 | New Conventional |
Property History
| Date | Event | Price | Change | Sq Ft Price |
|---|---|---|---|---|
| 01/17/2025 01/17/25 | Sold | $355,000 | -4.1% | $185 / Sq Ft |
| 12/16/2024 12/16/24 | Pending | -- | -- | -- |
| 12/04/2024 12/04/24 | For Sale | $370,000 | +4.2% | $193 / Sq Ft |
| 11/27/2024 11/27/24 | Off Market | $355,000 | -- | -- |
| 10/21/2024 10/21/24 | For Sale | $370,000 | +42.3% | $193 / Sq Ft |
| 07/10/2024 07/10/24 | Sold | $260,000 | -10.3% | $135 / Sq Ft |
| 06/17/2024 06/17/24 | For Sale | $289,900 | 0.0% | $151 / Sq Ft |
| 06/12/2024 06/12/24 | Pending | -- | -- | -- |
| 06/03/2024 06/03/24 | Price Changed | $289,900 | -1.7% | $151 / Sq Ft |
| 05/15/2024 05/15/24 | Price Changed | $294,900 | -1.5% | $154 / Sq Ft |
| 04/23/2024 04/23/24 | Price Changed | $299,500 | -1.8% | $156 / Sq Ft |
| 04/11/2024 04/11/24 | Price Changed | $305,000 | -1.6% | $159 / Sq Ft |
| 03/07/2024 03/07/24 | For Sale | $310,000 | -- | $161 / Sq Ft |
Tax History Compared to Growth
Tax History
| Year | Tax Paid | Tax Assessment Tax Assessment Total Assessment is a certain percentage of the fair market value that is determined by local assessors to be the total taxable value of land and additions on the property. | Land | Improvement |
|---|---|---|---|---|
| 2024 | $6,085 | $315,600 | $52,100 | $263,500 |
| 2023 | $5,248 | $298,800 | $52,100 | $246,700 |
| 2022 | $2,885 | $290,300 | $49,200 | $241,100 |
| 2021 | $2,206 | $236,200 | $49,200 | $187,000 |
| 2020 | $2,206 | $231,400 | $39,300 | $192,100 |
| 2019 | $2,188 | $212,900 | $38,300 | $174,600 |
| 2018 | $2,253 | $215,700 | $38,300 | $177,400 |
| 2017 | $2,009 | $205,900 | $38,300 | $167,600 |
| 2016 | $1,962 | $202,100 | $38,300 | $163,800 |
| 2014 | $1,822 | $199,100 | $38,400 | $160,700 |
| 2013 | $1,866 | $198,500 | $38,300 | $160,200 |
Agents Affiliated with this Home
-
Anita Pecoski

Seller's Agent in 2025
Anita Pecoski
Listing Leaders
(219) 308-6377
1 in this area
59 Total Sales
-
Judy Markovich Serocinski

Buyer's Agent in 2025
Judy Markovich Serocinski
Realty Executives
(219) 508-3532
1 in this area
291 Total Sales
-
Colin Serocinski

Buyer Co-Listing Agent in 2025
Colin Serocinski
Realty Executives
(219) 508-5746
1 in this area
192 Total Sales
-
Janet Keric

Seller's Agent in 2024
Janet Keric
@ Properties
(219) 629-5200
4 in this area
80 Total Sales
-
Michelle Cowling

Buyer's Agent in 2024
Michelle Cowling
@ Properties
(219) 306-0573
1 in this area
144 Total Sales
Map
Source: Northwest Indiana Association of REALTORS®
MLS Number: 811884
APN: 45-11-14-151-030.000-036
- 1719 Selo Dr
- 942 High Ridge Dr
- 7518 Fawn Valley Dr
- 7351 Bradford Place
- 7383 Emerson Ct
- 832 Jordan Cir
- 7230 Bell St
- 7341 Fenway Ln
- 1000 69th Place
- 1906 Edison St
- 7149 Jeffrey St
- 527 Britton Dr
- 519 James Wittchen Dr
- 7351 Jeffrey St
- 506 Gard Ln
- 1635 S Cline Ave
- 531 Pinehurst Ln
- 448 Siebert Dr
- 1840 Fishtorn Dr
- 502 Pinehurst Ln
