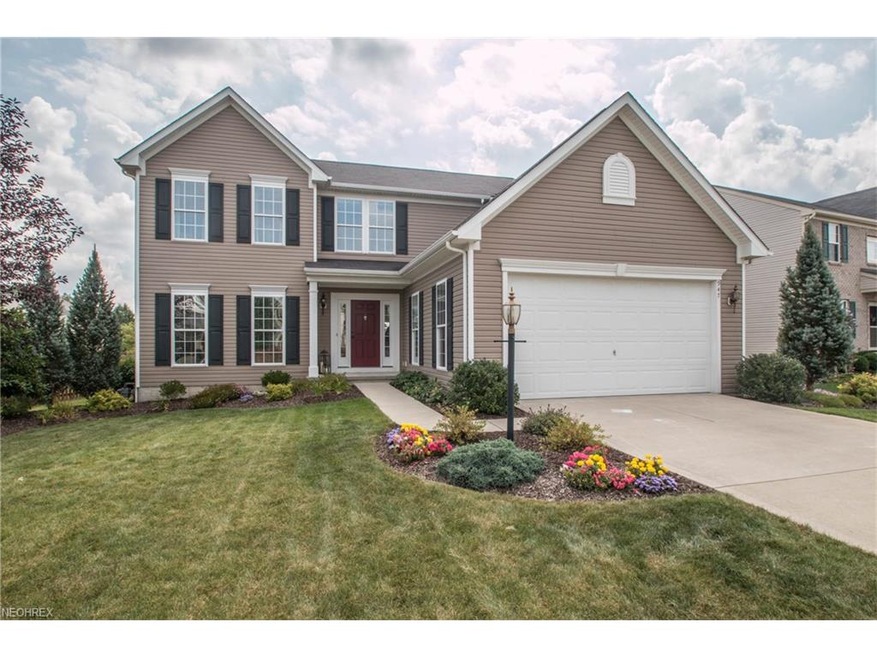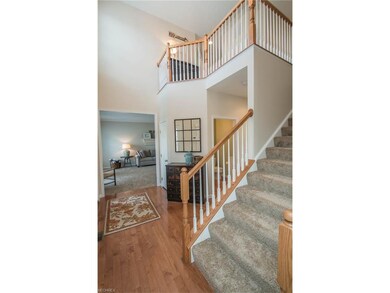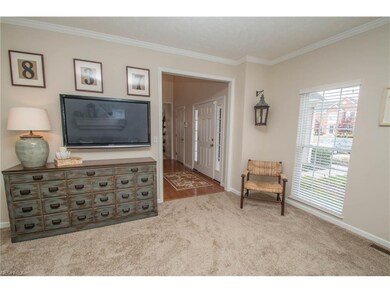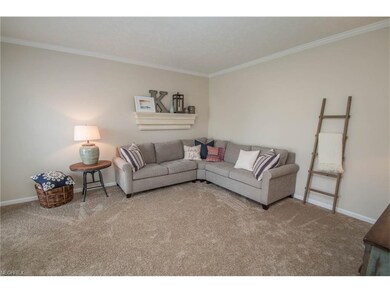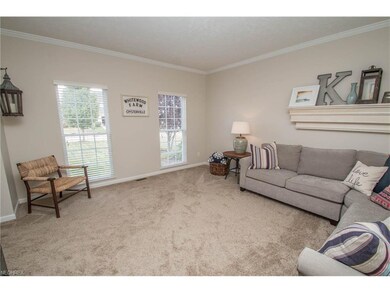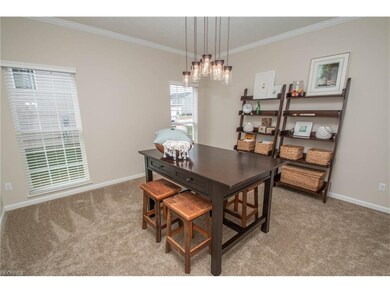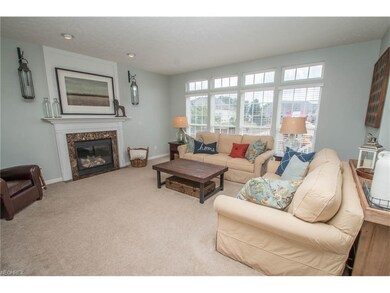
947 Slate Dr Brunswick, OH 44212
Highlights
- Colonial Architecture
- 2 Car Attached Garage
- Home Security System
- 1 Fireplace
- Patio
- Forced Air Heating and Cooling System
About This Home
As of May 2022Meticulously maintained Colonial w/charming curb appeal in sought after Autumnwood w/2900+ sq ft of living space! The attention & care lavished on this home is apparent! Once in, you are greeted with an open, bright floorplan & inviting 2 story foyer w/ 9 ft ceilings throughout. You will appreciate the fresh decor w/its neutral palette and charming finishes. The kitchen is spacious w/loads of counter & cabinet space, oversized island/breakfast bar & stainless steel appliances. Located off the kitchen, you will find a bright & airy morning room showcasing a vaulted ceiling & loads of windows, allowing for natural light to stream throughout. The adjacent family room boasts a cozy fireplace and floor-to-ceiling windows w/ transoms-- this space transitions seamlessly to the formal dining room; making for a perfect footprint when entertaining! A 1st floor laundry room & half bath round out this level. Located on the 2nd floor are 4 spacious bedrooms, featuring the master retreat w/full en-suite bathroom. 3 additional bedrooms & full bath complete this level. The lower level is home to the large unfinished basement w/tons of opportunity & is plumbed for a half bath. Its current use allows for all your storage needs w/built-in shelves. Back yard w/professional landscaping & stamped concrete patio w/composite decking & steps leading to the patio is a deep yard awaiting you-- the ideal spot to entertain. (2017) new carpeting & security system. Schedule your private showing now.
Last Agent to Sell the Property
EXP Realty, LLC. License #411497 Listed on: 08/16/2017

Home Details
Home Type
- Single Family
Est. Annual Taxes
- $4,900
Year Built
- Built in 2008
Lot Details
- 8,712 Sq Ft Lot
- Sprinkler System
HOA Fees
- $28 Monthly HOA Fees
Parking
- 2 Car Attached Garage
Home Design
- Colonial Architecture
- Asphalt Roof
- Vinyl Construction Material
Interior Spaces
- 2,905 Sq Ft Home
- 2-Story Property
- 1 Fireplace
Kitchen
- Range
- Microwave
- Dishwasher
- Disposal
Bedrooms and Bathrooms
- 4 Bedrooms
Home Security
- Home Security System
- Fire and Smoke Detector
Outdoor Features
- Patio
Utilities
- Forced Air Heating and Cooling System
- Heating System Uses Gas
Community Details
- Autumnwood Community
Listing and Financial Details
- Assessor Parcel Number 001-02A-22-088
Ownership History
Purchase Details
Home Financials for this Owner
Home Financials are based on the most recent Mortgage that was taken out on this home.Purchase Details
Home Financials for this Owner
Home Financials are based on the most recent Mortgage that was taken out on this home.Purchase Details
Home Financials for this Owner
Home Financials are based on the most recent Mortgage that was taken out on this home.Purchase Details
Similar Homes in Brunswick, OH
Home Values in the Area
Average Home Value in this Area
Purchase History
| Date | Type | Sale Price | Title Company |
|---|---|---|---|
| Warranty Deed | $396,000 | Pearl Law Offices Llc | |
| Warranty Deed | $275,000 | Ohio Real Title | |
| Deed | $238,915 | -- | |
| Deed | $47,000 | -- |
Mortgage History
| Date | Status | Loan Amount | Loan Type |
|---|---|---|---|
| Open | $335,750 | New Conventional | |
| Previous Owner | $209,798 | New Conventional | |
| Previous Owner | $220,000 | New Conventional | |
| Previous Owner | $182,900 | Future Advance Clause Open End Mortgage | |
| Previous Owner | $10,000 | Credit Line Revolving | |
| Previous Owner | $191,100 | Future Advance Clause Open End Mortgage |
Property History
| Date | Event | Price | Change | Sq Ft Price |
|---|---|---|---|---|
| 05/27/2022 05/27/22 | Sold | $395,000 | -1.2% | $136 / Sq Ft |
| 04/26/2022 04/26/22 | Pending | -- | -- | -- |
| 04/07/2022 04/07/22 | For Sale | $399,900 | +45.4% | $138 / Sq Ft |
| 11/14/2017 11/14/17 | Sold | $275,000 | -4.8% | $95 / Sq Ft |
| 09/07/2017 09/07/17 | Pending | -- | -- | -- |
| 08/16/2017 08/16/17 | For Sale | $289,000 | -- | $99 / Sq Ft |
Tax History Compared to Growth
Tax History
| Year | Tax Paid | Tax Assessment Tax Assessment Total Assessment is a certain percentage of the fair market value that is determined by local assessors to be the total taxable value of land and additions on the property. | Land | Improvement |
|---|---|---|---|---|
| 2024 | $7,602 | $134,750 | $26,590 | $108,160 |
| 2023 | $7,602 | $134,750 | $26,590 | $108,160 |
| 2022 | $7,220 | $134,750 | $26,590 | $108,160 |
| 2021 | $5,620 | $92,280 | $20,300 | $71,980 |
| 2020 | $5,105 | $92,280 | $20,300 | $71,980 |
| 2019 | $5,164 | $92,280 | $20,300 | $71,980 |
| 2018 | $4,960 | $84,170 | $17,230 | $66,940 |
| 2017 | $4,904 | $84,170 | $17,230 | $66,940 |
| 2016 | $4,900 | $84,170 | $17,230 | $66,940 |
| 2015 | $4,566 | $78,660 | $16,100 | $62,560 |
| 2014 | $4,555 | $78,660 | $16,100 | $62,560 |
| 2013 | $4,564 | $78,660 | $16,100 | $62,560 |
Agents Affiliated with this Home
-
Jenny Duncan

Seller's Agent in 2022
Jenny Duncan
Keller Williams Elevate
(330) 241-3723
69 in this area
456 Total Sales
-
Daniela Maragos

Buyer's Agent in 2022
Daniela Maragos
Keller Williams Elevate
(440) 292-5656
67 in this area
1,284 Total Sales
-
Sylvia Incorvaia

Seller's Agent in 2017
Sylvia Incorvaia
EXP Realty, LLC.
(216) 316-1893
220 in this area
2,658 Total Sales
Map
Source: MLS Now
MLS Number: 3932283
APN: 001-02A-22-088
- 5318 Bringham Dr
- 5236 Creekside Blvd Unit H31
- 5236 Creekside Blvd Unit J44
- 5046 Forestland Ct
- 673 Northfork Way
- 4928 Treeline Dr
- 675 Juniper Ln
- 1028 Woodfield Ln
- 4963 Cabernet Dr
- 0 Terrington Dr Unit 4467162
- 841 Substation Rd
- 5101 Center Rd
- 5136 Center Rd
- 5035 Center Rd
- 5239 Redford Dr Unit 106
- 5208 Redford Dr
- 1449 Newman Dr
- 4723 Baywood Dr
- 5104 Hartwell Ln
- 4647 Boxwood Dr
