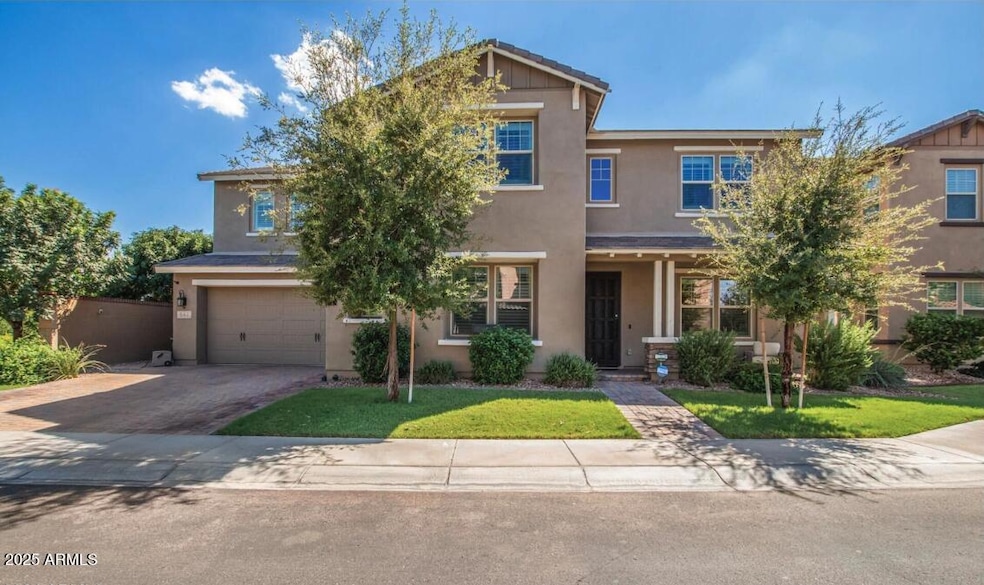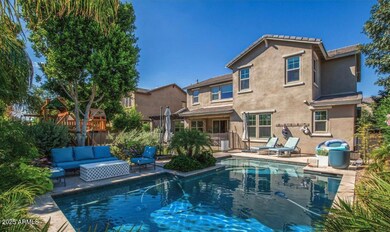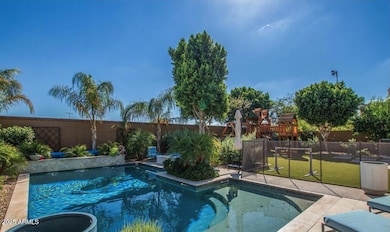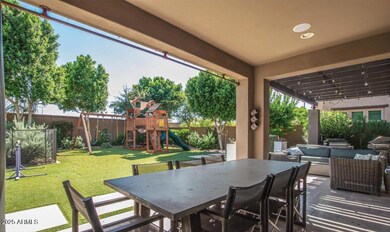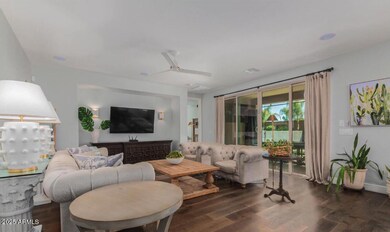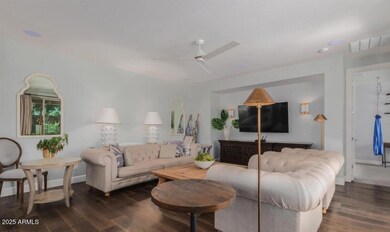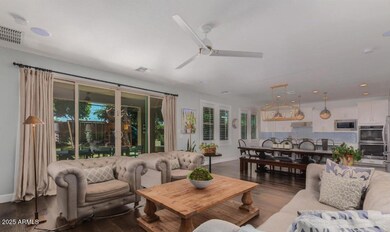947 W Kaibab Dr Chandler, AZ 85248
Ocotillo Neighborhood
5
Beds
4.5
Baths
3,625
Sq Ft
8,123
Sq Ft Lot
Highlights
- Play Pool
- Gated Community
- Granite Countertops
- Fulton Elementary School Rated A
- Community Lake
- Covered Patio or Porch
About This Home
UNFURNISHED RENTAL AVAILABLE FOR MOVE IN 12/1/25. Pool & Landscaping service included. Wonderful home with pride of Ownership. Large living spaces with wood look tile. Great Kitchen that is open with island and plenty of cabinets. Shutter covered windows throughout house. Large master with great bathroom with separate tub and shower. Wonderful backyard and entertainers dream. Large cover patio, great yard with artificial grass and pool. This is truly one that you will want to view as soon as it is available.
Home Details
Home Type
- Single Family
Year Built
- Built in 2016
Lot Details
- 8,123 Sq Ft Lot
- Block Wall Fence
- Artificial Turf
- Grass Covered Lot
Parking
- 2 Car Direct Access Garage
Home Design
- Wood Frame Construction
- Tile Roof
- Stucco
Interior Spaces
- 3,625 Sq Ft Home
- 2-Story Property
- Ceiling Fan
Kitchen
- Breakfast Bar
- Gas Cooktop
- Built-In Microwave
- Kitchen Island
- Granite Countertops
Flooring
- Carpet
- Tile
Bedrooms and Bathrooms
- 5 Bedrooms
- Primary Bathroom is a Full Bathroom
- 4.5 Bathrooms
- Double Vanity
- Bathtub With Separate Shower Stall
Laundry
- Laundry on upper level
- Dryer
- Washer
Pool
- Play Pool
- Fence Around Pool
Outdoor Features
- Covered Patio or Porch
Schools
- Ira A. Fulton Elementary School
- Bogle Junior High School
- Hamilton High School
Utilities
- Central Air
- Heating System Uses Natural Gas
Listing and Financial Details
- Property Available on 12/1/25
- $200 Move-In Fee
- Rent includes pool service - full, gardening service
- 12-Month Minimum Lease Term
- $45 Application Fee
- Tax Lot 171
- Assessor Parcel Number 303-63-694
Community Details
Overview
- Property has a Home Owners Association
- Echelon Association, Phone Number (602) 674-4355
- Built by CALATLANTIC HOMES
- Echelon At Ocotillo Subdivision
- Community Lake
Recreation
- Community Pool
- Community Spa
- Children's Pool
- Bike Trail
Security
- Gated Community
Map
Property History
| Date | Event | Price | List to Sale | Price per Sq Ft |
|---|---|---|---|---|
| 11/19/2025 11/19/25 | For Rent | $5,300 | 0.0% | -- |
| 05/01/2024 05/01/24 | Rented | $5,300 | 0.0% | -- |
| 04/03/2024 04/03/24 | For Rent | $5,300 | +11.6% | -- |
| 11/05/2022 11/05/22 | Rented | $4,750 | -0.9% | -- |
| 10/29/2022 10/29/22 | Under Contract | -- | -- | -- |
| 09/27/2022 09/27/22 | For Rent | $4,795 | -- | -- |
Source: Arizona Regional Multiple Listing Service (ARMLS)
Source: Arizona Regional Multiple Listing Service (ARMLS)
MLS Number: 6949549
APN: 303-63-694
Nearby Homes
- 920 W Grand Canyon Dr
- 985 W Zion Place
- 922 W Yellowstone Way
- 4463 S Wildflower Place
- 4077 S Sabrina Dr Unit 3
- 4077 S Sabrina Dr Unit 81
- 4077 S Sabrina Dr Unit 127
- 4077 S Sabrina Dr Unit 109
- 4077 S Sabrina Dr Unit 70
- 4077 S Sabrina Dr Unit 14
- 947 W Ebony Dr
- 3800 S Cantabria Cir Unit 1106
- 3800 S Cantabria Cir Unit 1081
- 3800 S Cantabria Cir Unit 1041
- 1777 W Ocotillo Rd Unit 4
- 1777 W Ocotillo Rd Unit 23
- 1777 W Ocotillo Rd Unit 6
- 1560 W Blue Ridge Way
- 639 W Coconino Place
- 4940 S Rosemary Dr
- 949 W Angel Dr
- 922 W Yellowstone Way
- 4077 S Sabrina Dr Unit 127
- 4077 S Sabrina Dr Unit 30
- 4683 S Oleander Dr
- 770 W Aloe Place
- 3800 S Cantabria Cir Unit 1040
- 3800 S Cantabria Cir Unit 1048
- 3800 S Cantabria Cir Unit 1093
- 4777 S Fulton Ranch Blvd Unit 2028
- 4777 S Fulton Ranch Blvd
- 4953 S Moss Dr
- 1857 W Periwinkle Way
- 4777 S Fulton Ranch Blvd Unit 2129
- 4777 S Fulton Ranch Blvd Unit 1044
- 4777 S Fulton Ranch Blvd Unit 2066
- 843 W Locust Dr
- 1471 W Bartlett Way
- 10060 E Emerald Dr
- 1740 W Bartlett Way
