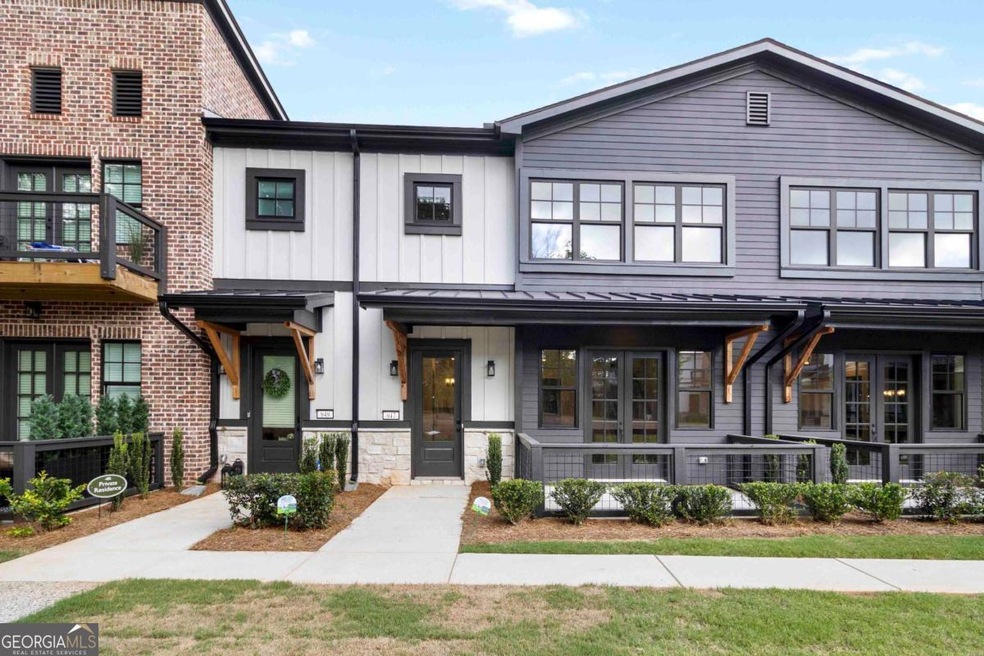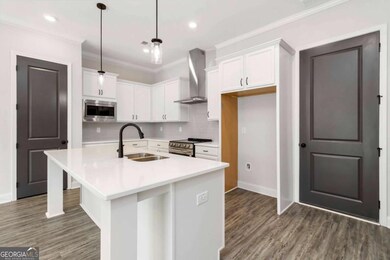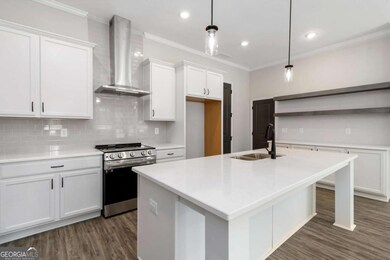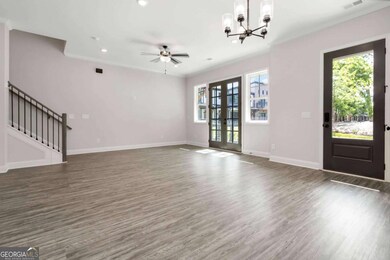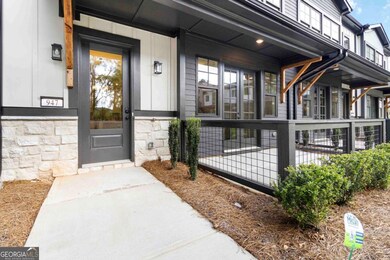947 Willingham Dr Unit 2 Hapeville, GA 30354
Estimated payment $3,003/month
Highlights
- New Construction
- High Ceiling
- Double Pane Windows
- Craftsman Architecture
- Solid Surface Countertops
- Double Vanity
About This Home
NEW LOWER PRICE! This gorgeous new construction townhome is ready now! Step into open concept living with soaring 10' ceilings, sleek LVP flooring, designer lighting, and bold black hardware finishes. The chef's kitchen shines with 42" white cabinets, quartz countertops, subway backsplash, stainless appliances, and a walk-in pantry. The spacious owner's suite features a walk-in closet, quartz vanity, and a beautifully tiled shower. Upstairs, you'll find two additional bedrooms with walk-in closets plus a full laundry room for convenience. Built with efficiency in mind, Serenity Townhomes include 17-SEER zoned HVAC, R-38 attic insulation, Low-E windows, fiber cement siding, irrigation system, smart garage opener, and a builder warranty-all designed to save you money and give you peace of mind. Located in the heart of vibrant Hapeville, you're just minutes from Downtown Atlanta & the Airport, plus steps to artsy dining, coffee shops, Porsche HQ, and Delta. Incentive Alert: Ask about our 2/1 Buydown Financing and special lender programs! Serenity Townhomes - Only 5 Homes Remain. Don't Miss Out. Serenity is a small community of 25 spacious townhomes in vibrant Hapeville, GA, located just minutes from downtown Atlanta and Hartsfield-Jackson Airport, Serenity offers walkability to Hapeville's artsy downtown, eclectic dining, and creative spaces. Close to Porsche HQ, Delta, and Chick-fil-A's original Dwarf House, this community blends modern comfort with convenience and culture. Call us about 2/1 buydown financing and other financing options with our preferred lender.
Listing Agent
Keller Williams Realty Atl. Partners License #205275 Listed on: 09/24/2025

Townhouse Details
Home Type
- Townhome
Year Built
- Built in 2024 | New Construction
Lot Details
- 436 Sq Ft Lot
- Two or More Common Walls
HOA Fees
- $200 Monthly HOA Fees
Home Design
- Craftsman Architecture
- Traditional Architecture
- Slab Foundation
- Composition Roof
- Concrete Siding
Interior Spaces
- 2-Story Property
- High Ceiling
- Ceiling Fan
- Double Pane Windows
- Family Room
- Pull Down Stairs to Attic
Kitchen
- Breakfast Bar
- Microwave
- Dishwasher
- Kitchen Island
- Solid Surface Countertops
- Disposal
Flooring
- Carpet
- Tile
Bedrooms and Bathrooms
- 3 Bedrooms
- Double Vanity
Laundry
- Laundry Room
- Laundry in Hall
- Laundry on upper level
Home Security
Parking
- 2 Car Garage
- Parking Accessed On Kitchen Level
- Side or Rear Entrance to Parking
Eco-Friendly Details
- Energy-Efficient Insulation
- Energy-Efficient Thermostat
Location
- Property is near shops
Schools
- Hapeville Elementary School
- Paul D West Middle School
- Tri Cities High School
Utilities
- Cooling Available
- Forced Air Heating System
- Underground Utilities
- Electric Water Heater
- Phone Available
- Cable TV Available
Listing and Financial Details
- Tax Lot 2
Community Details
Overview
- $1,500 Initiation Fee
- Association fees include ground maintenance, trash
- Serenity Subdivision
Recreation
- Park
Security
- Carbon Monoxide Detectors
- Fire and Smoke Detector
Map
Home Values in the Area
Average Home Value in this Area
Property History
| Date | Event | Price | List to Sale | Price per Sq Ft |
|---|---|---|---|---|
| 09/25/2025 09/25/25 | Price Changed | $446,315 | -2.7% | $228 / Sq Ft |
| 09/24/2025 09/24/25 | For Sale | $458,872 | -- | $234 / Sq Ft |
Source: Georgia MLS
MLS Number: 10611424
- 3185 Jackson St
- 3185 Jackson St Unit A
- 535 Lake Dr
- 3165 Dogwood Dr Unit 106
- 510 Oak Dr
- 3277 N Whitney Ave Unit FURNISHED Monthly Studio
- 00 Inquire About Address Unit 2
- 719 Campbell Cir
- 3265 N Fulton Ave
- 3265 N Fulton Ave Unit ID1234821P
- 483 Oak Dr
- 3162 Oakdale Rd
- 3165 Oakdale Rd
- 3033 Lake Ave
- 3301 Old Jonesboro Rd
- 585 Marina St
- 3411 N Fulton Ave
- 3317 Sims St Unit B (Upstairs)
- 3331 Sims St
- 2973 1st Ave SW
