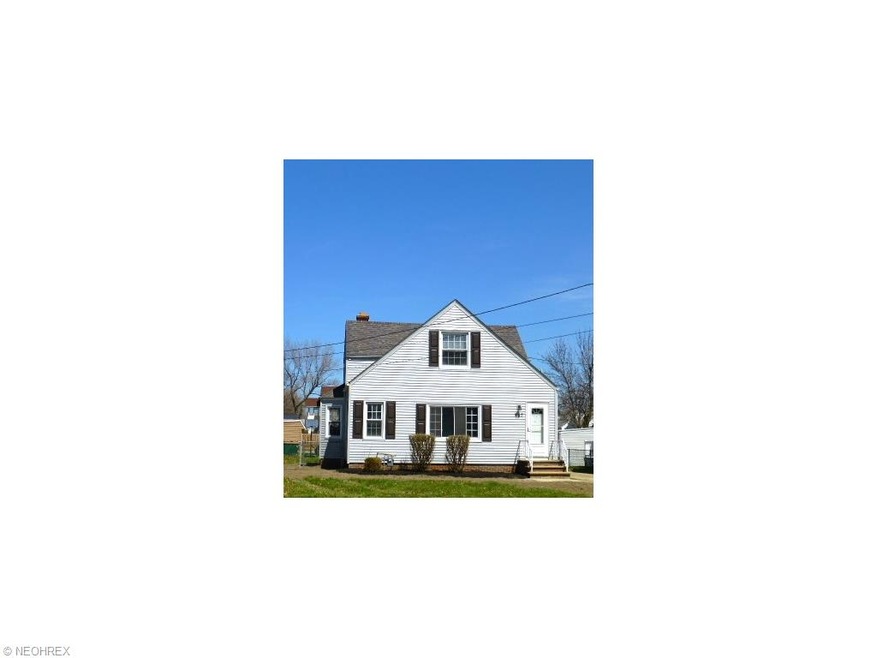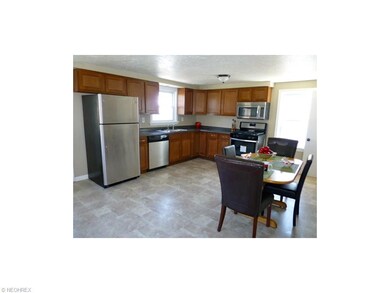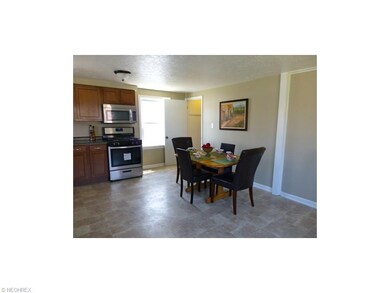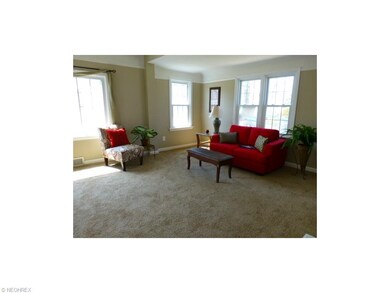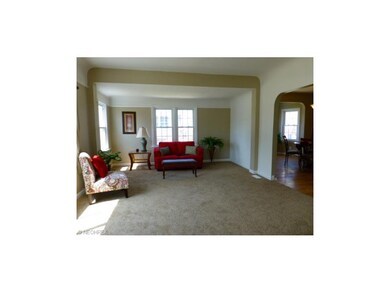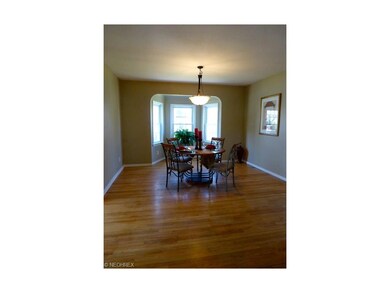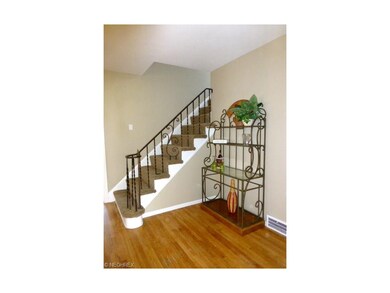
947 Worden Rd Wickliffe, OH 44092
Highlights
- 1 Fireplace
- Porch
- Community Playground
- 1 Car Detached Garage
- Patio
- Park
About This Home
As of July 2014Fantastic, Entirely Updated, 3 Bedroom Wickliffe Family Home!!!! Large Living Spaces for Entertaining including a Light and Bright Living Room, Large, Formal Dining Room with Gorgeous Hardwood Floors and a Massive Eat-In Kitchen. Three Bedrooms up include a Large, Step-Down, Master Bedroom with built-ins, and a Lovely Tiled Bath with Jetted Tub and Oil-rubbed Bronze Hardware. Updates and Newer Items Include: Roof, Windows, Furnace/AC, Siding, Remodeled Baths, Entire Kitchen including Stainless Appliances, Flooring Throughout, Back Steps, Sewer, Tuck-Pointing, Fixtures and much more! Charm and Detail Galore, This home is ready for it's next owner...Welcome Home.
Last Agent to Sell the Property
McDowell Homes Real Estate Services License #2013003943 Listed on: 04/25/2014

Home Details
Home Type
- Single Family
Est. Annual Taxes
- $2,435
Year Built
- Built in 1940
Lot Details
- 6,360 Sq Ft Lot
- Lot Dimensions are 63x60
- Property is Fully Fenced
- Chain Link Fence
- Unpaved Streets
Parking
- 1 Car Detached Garage
Home Design
- Bungalow
- Asphalt Roof
- Vinyl Construction Material
Interior Spaces
- 1,485 Sq Ft Home
- 1.5-Story Property
- 1 Fireplace
- Basement Fills Entire Space Under The House
- Fire and Smoke Detector
Kitchen
- Range
- Microwave
- Dishwasher
Bedrooms and Bathrooms
- 3 Bedrooms
Outdoor Features
- Patio
- Porch
Utilities
- Forced Air Heating and Cooling System
- Heating System Uses Gas
Listing and Financial Details
- Assessor Parcel Number 29-A-001-F-00-116-0
Community Details
Recreation
- Community Playground
- Park
Additional Features
- Worden Allotment 02 Community
- Shops
Ownership History
Purchase Details
Home Financials for this Owner
Home Financials are based on the most recent Mortgage that was taken out on this home.Purchase Details
Home Financials for this Owner
Home Financials are based on the most recent Mortgage that was taken out on this home.Purchase Details
Purchase Details
Home Financials for this Owner
Home Financials are based on the most recent Mortgage that was taken out on this home.Purchase Details
Home Financials for this Owner
Home Financials are based on the most recent Mortgage that was taken out on this home.Purchase Details
Similar Homes in the area
Home Values in the Area
Average Home Value in this Area
Purchase History
| Date | Type | Sale Price | Title Company |
|---|---|---|---|
| Warranty Deed | $122,000 | Lawyers Title | |
| Limited Warranty Deed | -- | None Available | |
| Sheriffs Deed | $60,000 | None Available | |
| Interfamily Deed Transfer | -- | Source One Title | |
| Warranty Deed | $119,700 | Real Living Title Agency Ltd | |
| Deed | $98,500 | -- |
Mortgage History
| Date | Status | Loan Amount | Loan Type |
|---|---|---|---|
| Open | $116,859 | VA | |
| Closed | $127,241 | VA | |
| Closed | $126,330 | New Conventional | |
| Closed | $126,330 | VA | |
| Closed | $124,623 | VA | |
| Previous Owner | $50,000 | Unknown | |
| Previous Owner | $34,000 | Unknown | |
| Previous Owner | $19,000 | Credit Line Revolving | |
| Previous Owner | $116,000 | New Conventional | |
| Previous Owner | $15,400 | Credit Line Revolving | |
| Previous Owner | $119,700 | No Value Available |
Property History
| Date | Event | Price | Change | Sq Ft Price |
|---|---|---|---|---|
| 07/03/2014 07/03/14 | Sold | $122,000 | -2.3% | $82 / Sq Ft |
| 06/13/2014 06/13/14 | Pending | -- | -- | -- |
| 04/25/2014 04/25/14 | For Sale | $124,900 | +155.7% | $84 / Sq Ft |
| 01/30/2014 01/30/14 | Sold | $48,850 | -11.0% | $33 / Sq Ft |
| 12/05/2013 12/05/13 | Pending | -- | -- | -- |
| 10/16/2013 10/16/13 | For Sale | $54,900 | -- | $37 / Sq Ft |
Tax History Compared to Growth
Tax History
| Year | Tax Paid | Tax Assessment Tax Assessment Total Assessment is a certain percentage of the fair market value that is determined by local assessors to be the total taxable value of land and additions on the property. | Land | Improvement |
|---|---|---|---|---|
| 2023 | $6,331 | $51,480 | $10,270 | $41,210 |
| 2022 | $3,694 | $51,480 | $10,270 | $41,210 |
| 2021 | $3,709 | $51,480 | $10,270 | $41,210 |
| 2020 | $3,578 | $42,200 | $8,420 | $33,780 |
| 2019 | $3,576 | $42,200 | $8,420 | $33,780 |
| 2018 | $2,938 | $39,640 | $15,030 | $24,610 |
| 2017 | $2,791 | $39,640 | $15,030 | $24,610 |
| 2016 | $2,777 | $39,640 | $15,030 | $24,610 |
| 2015 | $2,728 | $39,640 | $15,030 | $24,610 |
| 2014 | $2,471 | $39,640 | $15,030 | $24,610 |
| 2013 | $2,402 | $39,640 | $15,030 | $24,610 |
Agents Affiliated with this Home
-
Kayleen McDowell

Seller's Agent in 2014
Kayleen McDowell
McDowell Homes Real Estate Services
(440) 205-2000
11 Total Sales
-
P
Seller's Agent in 2014
Penny Martin
Martin Team Realty
-
Melissa Lendvay

Seller Co-Listing Agent in 2014
Melissa Lendvay
McDowell Homes Real Estate Services
(216) 970-2902
10 in this area
184 Total Sales
-
D
Seller Co-Listing Agent in 2014
Dale Martin
Deleted Agent
-
Paul Muro
P
Buyer's Agent in 2014
Paul Muro
McDowell Homes Real Estate Services
(440) 413-0867
Map
Source: MLS Now
MLS Number: 3611922
APN: 29-A-001-F-00-116
- 29990 Truman Ave
- 30060 Robert St
- 30051 Regent Rd
- 30115 Regent Rd
- 29538 Woodway Dr
- 30170 Truman Ave
- 30209 Robert St
- 517 Fairway Blvd
- 29776 Arthur Ave
- 30112 Barjode Rd
- 720 E 300th St
- 30101 Oakdale Rd
- 29146 W Willowick Dr
- 420 Beechwood Dr
- 442 Fairway Blvd
- 685 E 300th St
- 28666 Forest Rd
- 29511 Grand Blvd
- 745 N Elmwood Ave
- 410 Maplewood Dr
