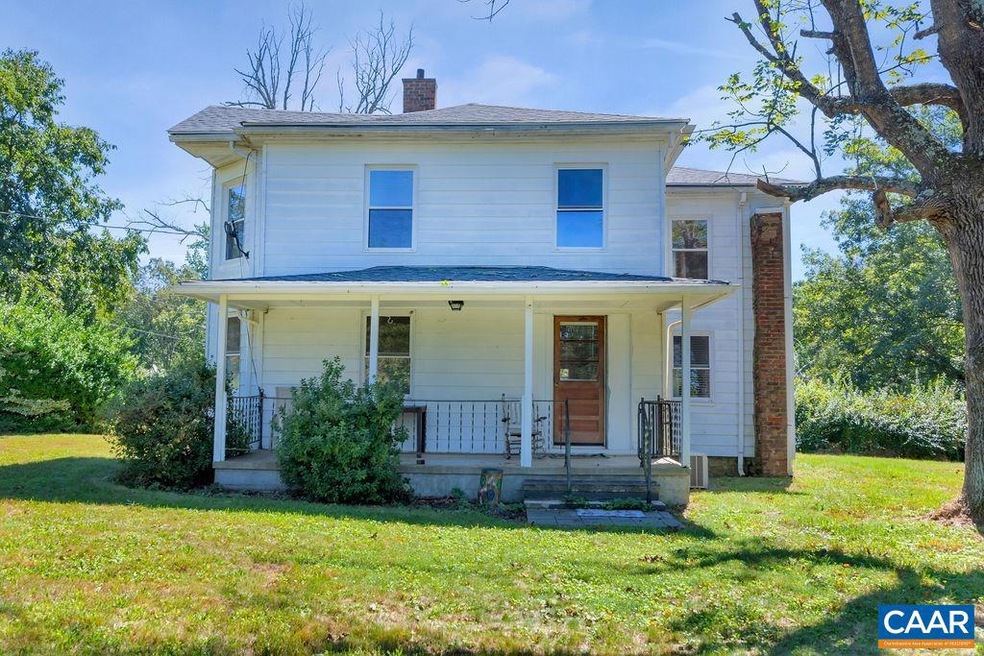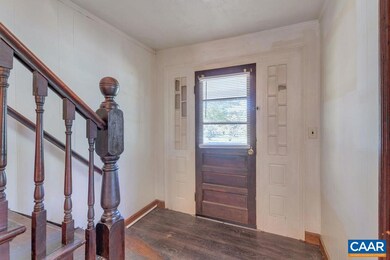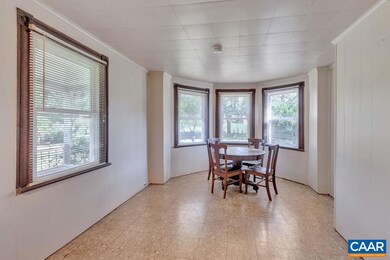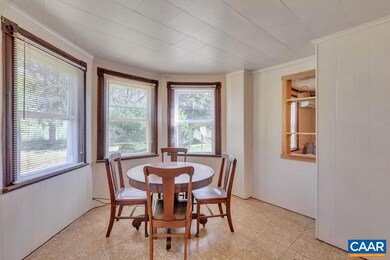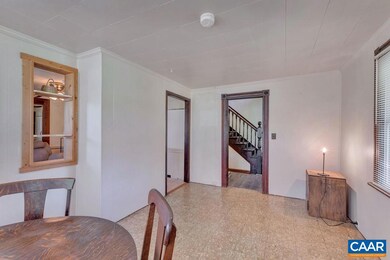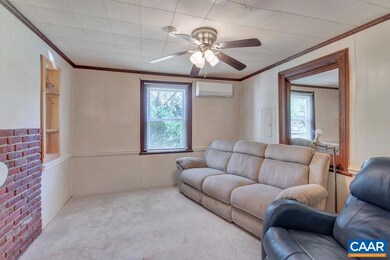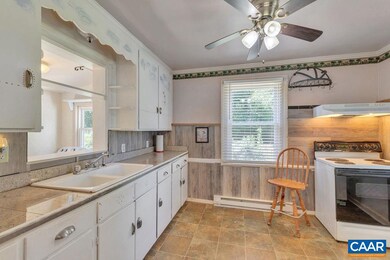
947 Zion Hill Rd Keswick, VA 22947
Cismont NeighborhoodEstimated Value: $265,000 - $397,000
Highlights
- Wood Burning Stove
- Mud Room
- Concrete Block With Brick
- Stone Robinson Elementary School Rated A-
- Front Porch
- Patio
About This Home
As of June 2023This is your opportunity to own a 100 year old farmhouse in Albemarle county close to town on almost 2 acres with a NEW ROOF! This one of a kind property has 3 Beds, 2 full baths and still retains some of the original charm! Lovely architectural features, and great flow throughout. Plenty of natural light through all of the newer windows throughout the home. Completely level, sunny lot with garden space and shed/chicken coop on a quiet road just . Conveniently located just 0.5 mile from Merrie Mill winery, less than 20 minutes from Pantops, and 15 minutes from Zions Crossroads!
Last Agent to Sell the Property
LONG & FOSTER - LAKE MONTICELLO License #0225098306 Listed on: 09/15/2022

Home Details
Home Type
- Single Family
Est. Annual Taxes
- $1,482
Year Built
- Built in 1920
Lot Details
- 1.88 Acre Lot
- Poultry Coop
- Open Lot
- Garden
- Property is zoned RA Rural Area
Home Design
- Concrete Block With Brick
Interior Spaces
- 1,268 Sq Ft Home
- 2-Story Property
- Wood Burning Stove
- Mud Room
- Entrance Foyer
- Living Room
- Dining Room
- Crawl Space
- Electric Range
Bedrooms and Bathrooms
- 3 Bedrooms
- Bathroom on Main Level
- 2 Full Bathrooms
Laundry
- Laundry Room
- Dryer
- Washer
Outdoor Features
- Patio
- Storage Shed
- Front Porch
Schools
- Stone-Robinson Elementary School
- Burley Middle School
- Monticello High School
Utilities
- Well
- Septic Tank
Listing and Financial Details
- Assessor Parcel Number 065000000101A0
Ownership History
Purchase Details
Home Financials for this Owner
Home Financials are based on the most recent Mortgage that was taken out on this home.Purchase Details
Similar Homes in Keswick, VA
Home Values in the Area
Average Home Value in this Area
Purchase History
| Date | Buyer | Sale Price | Title Company |
|---|---|---|---|
| Dailey Michael K | $230,700 | Chicago Title | |
| Perkins June E | $104,500 | Bruce K Tyler Pc |
Property History
| Date | Event | Price | Change | Sq Ft Price |
|---|---|---|---|---|
| 06/30/2023 06/30/23 | Sold | $275,000 | -16.6% | $217 / Sq Ft |
| 04/26/2023 04/26/23 | Pending | -- | -- | -- |
| 03/16/2023 03/16/23 | Price Changed | $329,900 | -2.1% | $260 / Sq Ft |
| 02/26/2023 02/26/23 | Price Changed | $336,900 | -0.9% | $266 / Sq Ft |
| 10/14/2022 10/14/22 | Price Changed | $339,900 | -2.6% | $268 / Sq Ft |
| 09/15/2022 09/15/22 | For Sale | $349,000 | -- | $275 / Sq Ft |
Tax History Compared to Growth
Tax History
| Year | Tax Paid | Tax Assessment Tax Assessment Total Assessment is a certain percentage of the fair market value that is determined by local assessors to be the total taxable value of land and additions on the property. | Land | Improvement |
|---|---|---|---|---|
| 2025 | $2,270 | $270,600 | $121,100 | $149,500 |
| 2024 | $2,270 | $265,800 | $121,900 | $143,900 |
| 2023 | $1,970 | $230,700 | $101,900 | $128,800 |
| 2022 | $1,482 | $173,500 | $80,000 | $93,500 |
| 2021 | $1,391 | $162,900 | $80,000 | $82,900 |
| 2020 | $1,310 | $153,400 | $72,800 | $80,600 |
| 2019 | $1,130 | $132,300 | $60,000 | $72,300 |
| 2018 | $0 | $129,200 | $60,000 | $69,200 |
| 2017 | $778 | $92,700 | $51,900 | $40,800 |
| 2016 | $921 | $109,800 | $69,400 | $40,400 |
| 2015 | $896 | $109,400 | $69,400 | $40,000 |
| 2014 | -- | $112,500 | $73,000 | $39,500 |
Agents Affiliated with this Home
-
Jen Sample

Seller's Agent in 2023
Jen Sample
LONG & FOSTER - LAKE MONTICELLO
(703) 463-0182
1 in this area
96 Total Sales
-
Bunny Camp Gibbons

Buyer's Agent in 2023
Bunny Camp Gibbons
LORING WOODRIFF REAL ESTATE ASSOCIATES
(434) 466-9940
1 in this area
43 Total Sales
Map
Source: Charlottesville area Association of Realtors®
MLS Number: 634765
APN: 06500-00-00-101A0
- 149 Sweetwater Way
- 310 Campbell Rd
- 843 Campbell Rd
- TBD Palmer Dr
- 178 Whitlock Rd
- TBD Stony Point Pass Unit 30
- TBD Stony Point Pass
- 110 Whitlock Rd
- 1 Whitlock Rd
- 2262 Old Keswick Farm
- 7440 Louisa Rd
- 5345 Columbia Rd
- 1701 Harrington Rd
- 0 Louisa Rd Unit 646537
- 2176 Lindsay Rd
- 1035 Loving Rd
- 2065 Lindsay Rd
- 947 Zion Hill Rd
- 940 Zion Hill Rd
- 963 Zion Hill Rd
- 996 Zion Hill Rd
- 969 Zion Hill Rd
- 973 Zion Hill Rd
- 967 Zion Hill Rd
- 4 Louisa Rd
- 1005 Zion Hill Rd
- 949 Zion Hill Rd
- 881 Zion Hill Rd
- 1015 Zion Hill Rd
- 164 Sweetwater Way
- 1029 Zion Hill Rd
- 1030 Zion Hill Rd
- 6086 Louisa Rd
- 833 Zion Hill Rd
- 149 Sweetwater Way Unit Sweetwater Way
- 1 Louisa Rd
- 3 Louisa Rd
