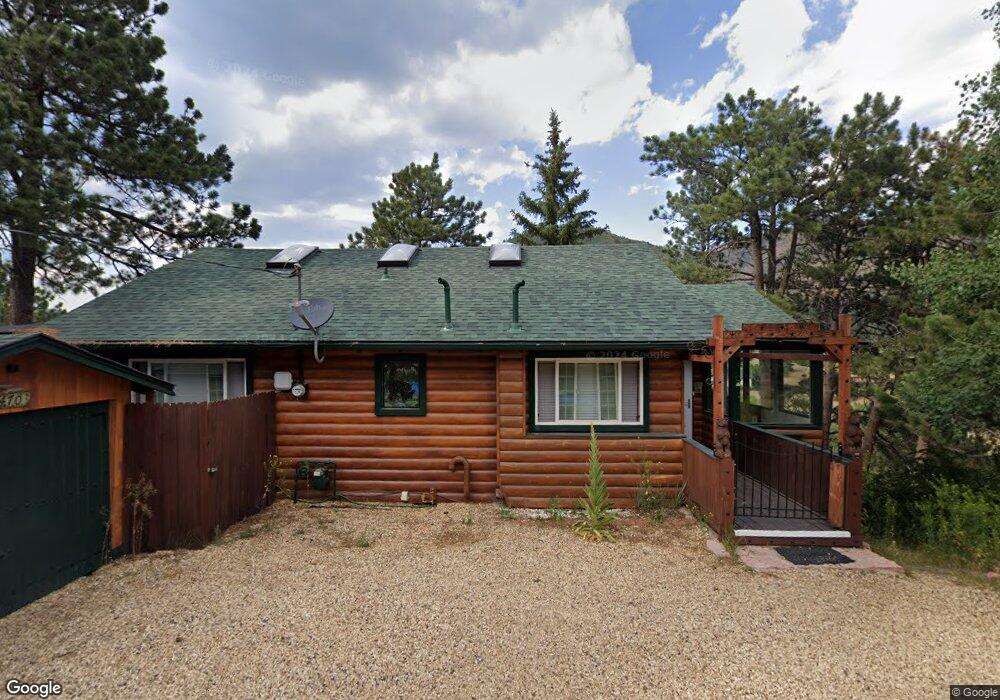9470 Columbine Trail Cascade, CO 80809
Cascade-Chipita Park NeighborhoodEstimated Value: $433,000 - $613,000
2
Beds
2
Baths
2,486
Sq Ft
$213/Sq Ft
Est. Value
About This Home
This home is located at 9470 Columbine Trail, Cascade, CO 80809 and is currently estimated at $529,348, approximately $212 per square foot. 9470 Columbine Trail is a home located in El Paso County with nearby schools including Ute Pass Elementary School, Manitou Springs Middle School, and Manitou Springs High School.
Ownership History
Date
Name
Owned For
Owner Type
Purchase Details
Closed on
Jan 24, 2022
Sold by
Deaguero Sherri D
Bought by
Housefield David B and Housefield Darlene M
Current Estimated Value
Home Financials for this Owner
Home Financials are based on the most recent Mortgage that was taken out on this home.
Original Mortgage
$440,000
Outstanding Balance
$406,343
Interest Rate
3.11%
Mortgage Type
New Conventional
Estimated Equity
$123,005
Purchase Details
Closed on
May 1, 2017
Sold by
Deaguero Daniel A
Bought by
Deaguero Sherri D and Deaguero Daniel A
Purchase Details
Closed on
Sep 18, 2012
Sold by
Deaguero Sheri D
Bought by
Deaguero Daniel A
Purchase Details
Closed on
Sep 12, 2012
Sold by
Deaguero Sherri D
Bought by
Deaguerro Daniel A
Purchase Details
Closed on
Nov 27, 2001
Sold by
Wohlford Sherry B and Perez Sherry B
Bought by
Deaguero Daniel A and Deaguero Sheri D
Home Financials for this Owner
Home Financials are based on the most recent Mortgage that was taken out on this home.
Original Mortgage
$167,900
Interest Rate
6.57%
Purchase Details
Closed on
Sep 3, 1993
Bought by
Deaguero Daniel A
Purchase Details
Closed on
Nov 20, 1991
Bought by
Deaguero Sherri D
Purchase Details
Closed on
Aug 20, 1991
Bought by
Deaguero Sherri D
Purchase Details
Closed on
Jul 26, 1985
Bought by
Deaguero Sherri D
Purchase Details
Closed on
Nov 15, 1965
Bought by
Deaguero Sherri D
Create a Home Valuation Report for This Property
The Home Valuation Report is an in-depth analysis detailing your home's value as well as a comparison with similar homes in the area
Home Values in the Area
Average Home Value in this Area
Purchase History
| Date | Buyer | Sale Price | Title Company |
|---|---|---|---|
| Housefield David B | $550,000 | New Title Company Name | |
| Deaguero Sherri D | -- | None Available | |
| Deaguero Daniel A | -- | None Available | |
| Deaguerro Daniel A | -- | None Available | |
| Deaguerro Daniel A | -- | None Available | |
| Deaguero Daniel A | $176,750 | -- | |
| Deaguero Daniel A | $79,900 | -- | |
| Deaguero Sherri D | $59,900 | -- | |
| Deaguero Sherri D | $45,000 | -- | |
| Deaguero Sherri D | -- | -- | |
| Deaguero Sherri D | -- | -- | |
| Deaguero Sherri D | -- | -- |
Source: Public Records
Mortgage History
| Date | Status | Borrower | Loan Amount |
|---|---|---|---|
| Open | Housefield David B | $440,000 | |
| Previous Owner | Deaguero Daniel A | $167,900 |
Source: Public Records
Tax History Compared to Growth
Tax History
| Year | Tax Paid | Tax Assessment Tax Assessment Total Assessment is a certain percentage of the fair market value that is determined by local assessors to be the total taxable value of land and additions on the property. | Land | Improvement |
|---|---|---|---|---|
| 2025 | $1,956 | $32,520 | -- | -- |
| 2024 | $1,819 | $30,140 | $5,760 | $24,380 |
| 2023 | $1,819 | $30,140 | $5,760 | $24,380 |
| 2022 | $1,248 | $23,130 | $4,780 | $18,350 |
| 2021 | $1,301 | $23,790 | $4,920 | $18,870 |
| 2020 | $1,044 | $19,920 | $4,130 | $15,790 |
| 2019 | $1,101 | $19,920 | $4,130 | $15,790 |
| 2018 | $947 | $17,560 | $3,780 | $13,780 |
| 2017 | $1,418 | $17,560 | $3,780 | $13,780 |
| 2016 | $1,282 | $17,410 | $4,180 | $13,230 |
| 2015 | $1,280 | $17,410 | $4,180 | $13,230 |
| 2014 | $1,160 | $16,900 | $3,980 | $12,920 |
Source: Public Records
Map
Nearby Homes
- 9445 Mohawk Trail
- 9610 Mohawk Trail
- 5860 Paona Rd
- 9355 Shoshone Rd
- 9297 Chipita Park Rd
- 0 Ute Rd
- 5580 Moosa Rd
- 9845 Mesa Rd
- 9110 Mountain Rd
- 8234 W Highway 24
- 10155 Mountain Rd
- 6085 Wellington Rd
- 6720 Spruce Ave
- 10416 Mountain Ave
- 10316 El Paso Ave
- 5330 Chipita Pines Dr
- 0 W Highway 24
- 6885 Colorado St
- 10753 Mountain Ave
- 10635 Green Mountain Falls Rd Unit 2
- 9484 Mohawk Trail
- 9455 Fountain Rd
- 9465 Columbine Trail
- 9435 Fountain Rd
- 9475 Fountain Rd
- 9456 Columbine Trail
- 9390 Mariposa Trail
- 9515 Mohawk Trail
- 9460 Fountain Rd
- 9515 Columbine Trail
- 9530 Columbine Trail
- 9385 Mariposa Trail
- 9525 Fountain Rd
- 9370 Mariposa Trail
- 9535 Columbine Trail
- 9375 Mariposa Trail
- 9505 Mohawk Trail
- 9450 Mohawk Trail
- 9525 Mohawk Trail
- 9565 Columbine Trail
