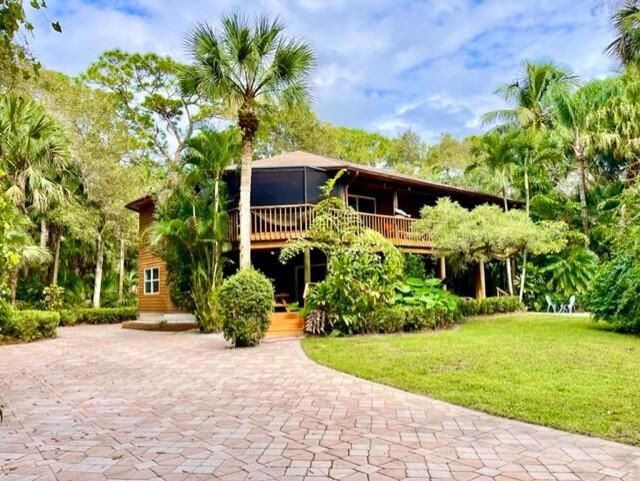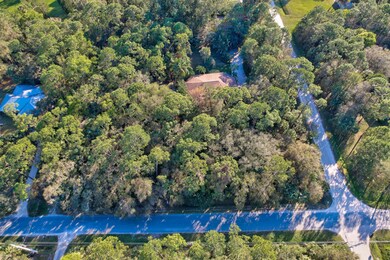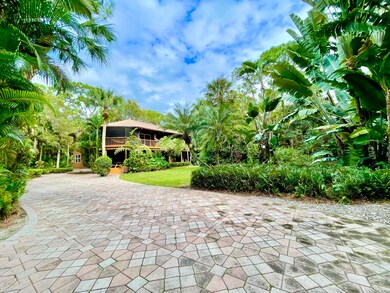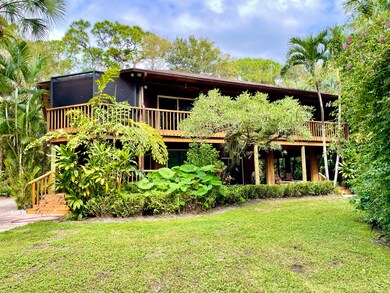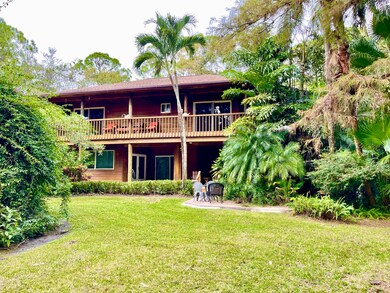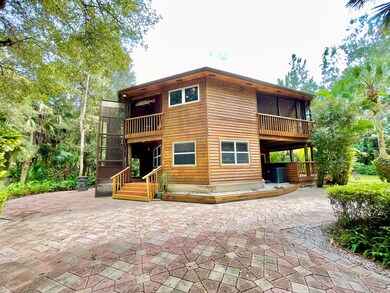
9470 Sandy Run Jupiter, FL 33478
Jupiter Farms NeighborhoodHighlights
- Horses Allowed in Community
- RV Access or Parking
- Room in yard for a pool
- Independence Middle School Rated A-
- 117,612 Sq Ft lot
- Deck
About This Home
As of July 2023Welcome to ''Serenity'' tree house, your tropical paradise awaits! Located in Jupiter Farms, this private oasis boast that 'Old Florida'' feel on 2.7 acres of lush landscaping. Take in the views from 2 stories of wrap around porches and outdoor living areas; all bedrooms, living room and kitchen open to these porches to welcome nature in. Kitchen porch is screened in which makes it a perfect place to enjoy your meals. Main living area, bedrooms and kitchen are located on the second floor, but are easily accessed by your glass elevator! Paver driveway, newer 2 car carport and pole barn offer plenty parking for all your guest, boats or RVs. Included is a whole house 40 kilowatt generator with 1000 gal propane tank, impact glass windows through-out, fire sprinkler system and Bose speaker syst
Last Agent to Sell the Property
The Keyes Company (Tequesta) Brokerage Phone: (561) 306-9967 License #3212493 Listed on: 11/19/2022
Home Details
Home Type
- Single Family
Est. Annual Taxes
- $8,203
Year Built
- Built in 1989
Lot Details
- 2.7 Acre Lot
- Fenced
- Property is zoned AR
Home Design
- Frame Construction
- Shingle Roof
- Composition Roof
Interior Spaces
- 3,476 Sq Ft Home
- 2-Story Property
- Vaulted Ceiling
- Ceiling Fan
- Blinds
- French Doors
- Great Room
- Family Room
- Combination Kitchen and Dining Room
- Den
- Screened Porch
- Garden Views
Kitchen
- Built-In Oven
- Cooktop
- Microwave
- Dishwasher
- Disposal
Flooring
- Wood
- Clay
- Ceramic Tile
Bedrooms and Bathrooms
- 3 Bedrooms
- Stacked Bedrooms
- Walk-In Closet
- Dual Sinks
Laundry
- Laundry Room
- Dryer
- Washer
Home Security
- Home Security System
- Security Lights
- Security Gate
- Impact Glass
- Fire Sprinkler System
Parking
- Detached Garage
- Driveway
- RV Access or Parking
Outdoor Features
- Room in yard for a pool
- Balcony
- Deck
- Open Patio
Utilities
- Central Heating and Cooling System
- Well
- Electric Water Heater
- Septic Tank
- Cable TV Available
Listing and Financial Details
- Assessor Parcel Number 00424118000001170
Community Details
Overview
- Jupiter Farms Subdivision
Recreation
- Park
- Horses Allowed in Community
- Trails
Ownership History
Purchase Details
Purchase Details
Purchase Details
Purchase Details
Purchase Details
Home Financials for this Owner
Home Financials are based on the most recent Mortgage that was taken out on this home.Purchase Details
Home Financials for this Owner
Home Financials are based on the most recent Mortgage that was taken out on this home.Similar Homes in Jupiter, FL
Home Values in the Area
Average Home Value in this Area
Purchase History
| Date | Type | Sale Price | Title Company |
|---|---|---|---|
| Warranty Deed | $382,500 | -- | |
| Quit Claim Deed | $100 | -- | |
| Deed | $100 | -- | |
| Deed | -- | -- | |
| Warranty Deed | $165,000 | -- | |
| Deed | $112,000 | -- |
Mortgage History
| Date | Status | Loan Amount | Loan Type |
|---|---|---|---|
| Previous Owner | $14,382 | New Conventional | |
| Previous Owner | $132,000 | No Value Available | |
| Previous Owner | $112,630 | FHA |
Property History
| Date | Event | Price | Change | Sq Ft Price |
|---|---|---|---|---|
| 11/13/2024 11/13/24 | Rented | $4,500 | -6.3% | -- |
| 11/04/2024 11/04/24 | Under Contract | -- | -- | -- |
| 10/16/2024 10/16/24 | Price Changed | $4,800 | -4.0% | $1 / Sq Ft |
| 10/05/2024 10/05/24 | For Rent | $5,000 | 0.0% | -- |
| 07/27/2023 07/27/23 | Sold | $1,000,000 | -21.8% | $288 / Sq Ft |
| 05/19/2023 05/19/23 | Price Changed | $1,279,000 | -0.4% | $368 / Sq Ft |
| 05/10/2023 05/10/23 | Price Changed | $1,284,000 | -0.4% | $369 / Sq Ft |
| 05/03/2023 05/03/23 | Price Changed | $1,289,000 | -0.8% | $371 / Sq Ft |
| 11/19/2022 11/19/22 | For Sale | $1,300,000 | -- | $374 / Sq Ft |
Tax History Compared to Growth
Tax History
| Year | Tax Paid | Tax Assessment Tax Assessment Total Assessment is a certain percentage of the fair market value that is determined by local assessors to be the total taxable value of land and additions on the property. | Land | Improvement |
|---|---|---|---|---|
| 2024 | $15,894 | $892,871 | -- | -- |
| 2023 | $8,256 | $465,115 | $0 | $0 |
| 2022 | $8,203 | $451,568 | $0 | $0 |
| 2021 | $8,147 | $438,416 | $0 | $0 |
| 2020 | $8,072 | $432,363 | $0 | $0 |
| 2019 | $7,970 | $422,642 | $0 | $0 |
| 2018 | $7,621 | $414,762 | $0 | $0 |
| 2017 | $7,267 | $406,231 | $0 | $0 |
| 2016 | $7,301 | $397,876 | $0 | $0 |
| 2015 | $7,529 | $395,110 | $0 | $0 |
| 2014 | $7,543 | $391,974 | $0 | $0 |
Agents Affiliated with this Home
-
Rebekah Stamos
R
Seller's Agent in 2024
Rebekah Stamos
My Florida Realty, LLC
(561) 427-3416
23 in this area
37 Total Sales
-
Susan Stamos
S
Seller Co-Listing Agent in 2024
Susan Stamos
My Florida Realty, LLC
(561) 371-8568
80 in this area
131 Total Sales
-
Laura Koski

Seller's Agent in 2023
Laura Koski
The Keyes Company (Tequesta)
(561) 306-9967
25 in this area
43 Total Sales
Map
Source: BeachesMLS
MLS Number: R10847125
APN: 00-42-41-18-00-000-1170
- 15628 95th Ave N
- Xxxx 95th Ave N
- 15742 91st Terrace N
- 9897 Sandy Run
- 15711 98th Trail N
- 0000 Unadressed
- 15119 98th Trail N
- 10075 Sandy Run Rd
- 8852 154th Rd N
- 9544 Mockingbird Trail
- 15857 87th Trail N
- 15683 86th Way N
- 8671 155th Place N
- 9205 Patricia Ln
- 8718 150th Ct N
- 8623 159th Ct N
- Y-456 150th Ct N
- 15383 83rd Way N
- 8397 159th Ct N
- 15386 83rd Way N
