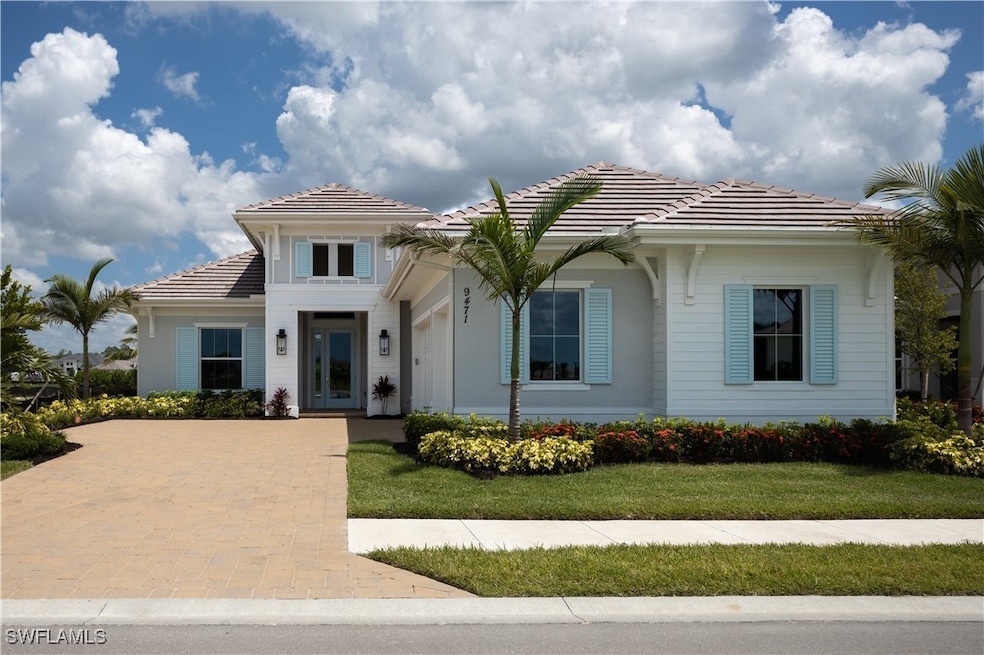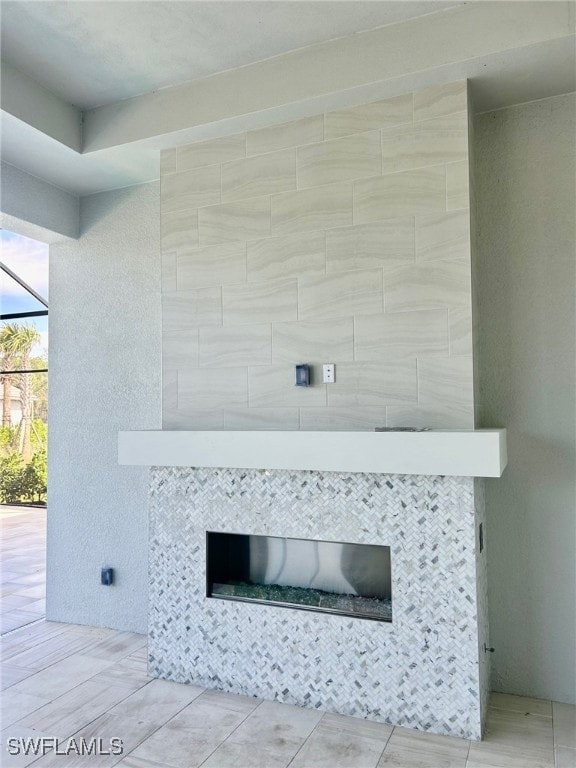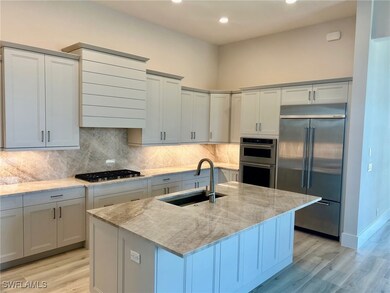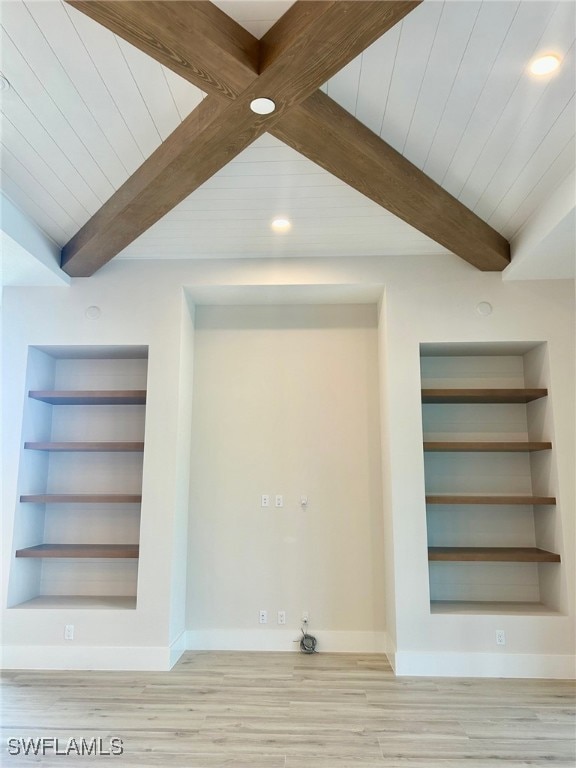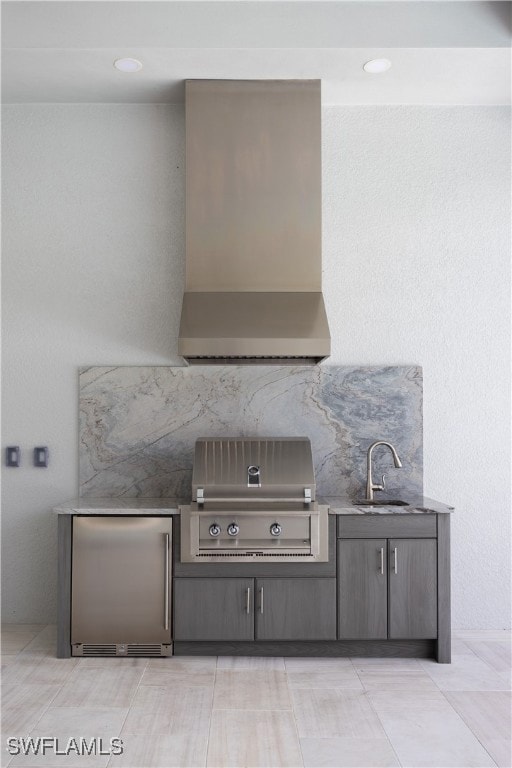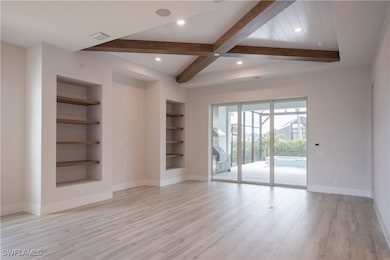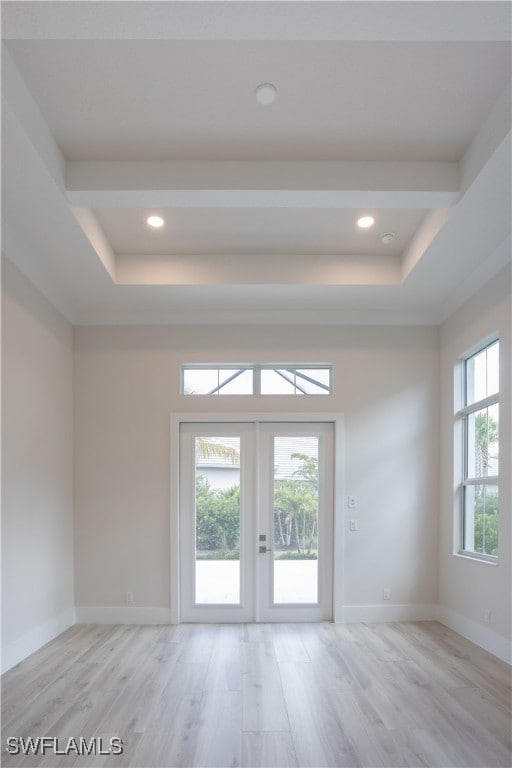9471 Caymas Way Naples, FL 34114
Caymas NeighborhoodEstimated payment $9,371/month
Highlights
- Fitness Center
- New Construction
- Clubhouse
- Gated with Attendant
- Heated In Ground Pool
- Outdoor Fireplace
About This Home
NEW CONSTRUCTION in CAYMAS! This new community by STOCK Development is a must see! This is your opportunity to live in the Cambria III floor plan. The Cambria III will offer a gas kitchen cooktop and outdoor kitchen in nearly 600 square feet of covered lanai living space and a beautiful custom pool and spa package with a nicely landscaped view for your privacy. Many options and upgrades. Caymas is set on 780 magnificent acres in a prime Naples location, offering an incomparable waterfront lifestyle in an unmatched setting enriched by exclusive amenities offering a kayak launch, golf simulator, private theater, billiards and indoor and outdoor dining, bocce, dog park and much more. The stunning 25,000 square foot clubhouse offers a variety of ways to connect with friends and neighbors.
(Exterior photo is a rendering of the Cambria III Floor Plan Elevation.)
Listing Agent
Doug Durrenberger
Stock Realty, LLC License #249514757 Listed on: 11/06/2024
Co-Listing Agent
Susan Joyce-Bremseth
Stock Realty, LLC License #249514298
Open House Schedule
-
Sunday, November 16, 202512:00 to 4:00 pm11/16/2025 12:00:00 PM +00:0011/16/2025 4:00:00 PM +00:00Please call Susan 239-777-7878 or Doug 239-450-1135 for assistance.Add to Calendar
Home Details
Home Type
- Single Family
Est. Annual Taxes
- $1,437
Year Built
- Built in 2024 | New Construction
Lot Details
- 8,276 Sq Ft Lot
- Lot Dimensions are 140 x 62 x 140 x 62
- South Facing Home
- Rectangular Lot
- Sprinkler System
HOA Fees
Parking
- 3 Car Attached Garage
- Garage Door Opener
- Driveway
- Deeded Parking
Home Design
- Entry on the 1st floor
- Tile Roof
- Stucco
Interior Spaces
- 2,627 Sq Ft Home
- 1-Story Property
- Custom Mirrors
- Built-In Features
- Coffered Ceiling
- Tray Ceiling
- High Ceiling
- Single Hung Windows
- Casement Windows
- French Doors
- Entrance Foyer
- Great Room
- Open Floorplan
- Den
- Screened Porch
- Tile Flooring
- Pull Down Stairs to Attic
Kitchen
- Built-In Self-Cleaning Oven
- Gas Cooktop
- Microwave
- Freezer
- Ice Maker
- Dishwasher
- Wine Cooler
- Kitchen Island
- Disposal
Bedrooms and Bathrooms
- 3 Bedrooms
- Walk-In Closet
- Dual Sinks
- Bathtub
- Separate Shower
Laundry
- Dryer
- Washer
- Laundry Tub
Home Security
- Home Security System
- Security Gate
- Impact Glass
- High Impact Door
- Fire and Smoke Detector
Pool
- Heated In Ground Pool
- In Ground Spa
- Gas Heated Pool
- Saltwater Pool
- Screen Enclosure
Outdoor Features
- Screened Patio
- Outdoor Fireplace
- Outdoor Kitchen
Schools
- Lely Elementary School
- Manatee Middle School
- Lely High School
Utilities
- Central Heating and Cooling System
- Underground Utilities
- Cable TV Available
Listing and Financial Details
- Tax Lot 221
Community Details
Overview
- Association fees include management, irrigation water, ground maintenance, pest control, road maintenance, sewer, street lights, security
- Association Phone (239) 561-1444
- Caymas Subdivision
Amenities
- Restaurant
- Clubhouse
- Theater or Screening Room
- Billiard Room
- Business Center
Recreation
- Tennis Courts
- Pickleball Courts
- Bocce Ball Court
- Fitness Center
- Community Pool
- Dog Park
Security
- Gated with Attendant
Map
Home Values in the Area
Average Home Value in this Area
Property History
| Date | Event | Price | List to Sale | Price per Sq Ft |
|---|---|---|---|---|
| 10/04/2025 10/04/25 | Off Market | $1,576,655 | -- | -- |
| 10/03/2025 10/03/25 | For Sale | $1,576,655 | 0.0% | $600 / Sq Ft |
| 08/27/2025 08/27/25 | For Sale | $1,576,655 | 0.0% | $600 / Sq Ft |
| 08/23/2025 08/23/25 | Off Market | $1,576,655 | -- | -- |
| 08/08/2025 08/08/25 | Price Changed | $1,576,655 | -6.0% | $600 / Sq Ft |
| 04/21/2025 04/21/25 | Price Changed | $1,676,655 | -2.9% | $638 / Sq Ft |
| 03/29/2025 03/29/25 | Price Changed | $1,726,655 | -2.8% | $657 / Sq Ft |
| 02/12/2025 02/12/25 | Price Changed | $1,776,655 | -2.7% | $676 / Sq Ft |
| 01/31/2025 01/31/25 | Price Changed | $1,826,655 | -2.7% | $695 / Sq Ft |
| 01/23/2025 01/23/25 | Price Changed | $1,876,655 | -2.6% | $714 / Sq Ft |
| 12/30/2024 12/30/24 | Price Changed | $1,926,655 | -2.5% | $733 / Sq Ft |
| 11/06/2024 11/06/24 | For Sale | $1,976,655 | -- | $752 / Sq Ft |
Source: Florida Gulf Coast Multiple Listing Service
MLS Number: 224064912
- 9704 Moonflower Ln
- 9712 Moonflower Ln
- 9659 Moonflower Ct
- 3962 Bishopwood Ct W Unit 201
- 3935 Loblolly Bay Dr Unit 201
- 9582 Moonflower Ln
- 9511 Caymas Way
- 9515 Caymas Way
- 9498 Caymas Way
- 9506 Caymas Way
- 3950 Loblolly Bay Dr Unit 308
- 3970 Loblolly Bay Dr Unit 102
- 3970 Loblolly Bay Dr Unit 301
- 3970 Loblolly Bay Dr Unit 5-108
- 9531 Caymas Way
- 3960 Loblolly Bay Dr Unit 306
- 3940 Loblolly Bay Dr Unit 2-104
- 3950 Loblolly Bay Dr Unit 3-402
- 3960 Loblolly Bay Dr Unit 4-106
- 3964 Bishopwood Ct E Unit 1-202
- 4000 Loblolly Bay Dr Unit 8-304
- 9445 Caymas Terrace
- 9584 Caymas Terrace
- 9300 Marino Cir
- 3830 Sawgrass Way Unit 2944
- 3830 Sawgrass Way Unit 2922
- 3830 Sawgrass Way Unit 2934
- 3830 Sawgrass Way
- 3820 Sawgrass Way Unit 3046
- 3820 Sawgrass Way Unit 3013
- 3820 Sawgrass Way Unit 3043
- 8680 Cedar Hammock Cir Unit 143
- 8680 Cedar Hammock Cir Unit 116
- 9080 Wisteria Way
- 8857 Oceana Way
- 120 Bedzel Cir
