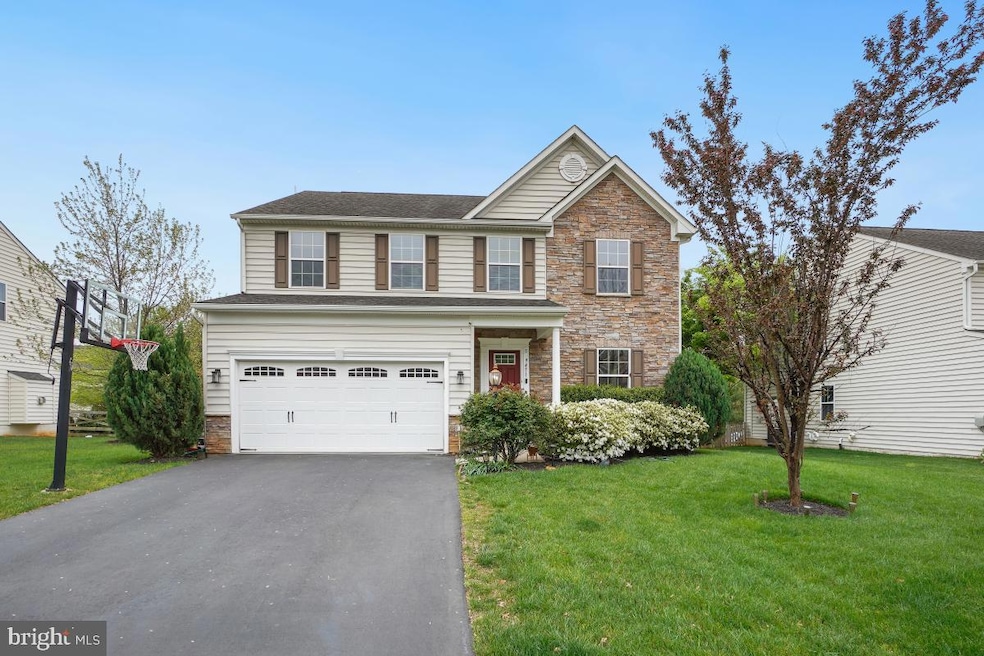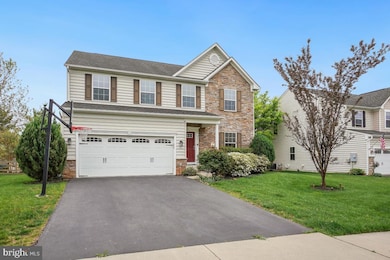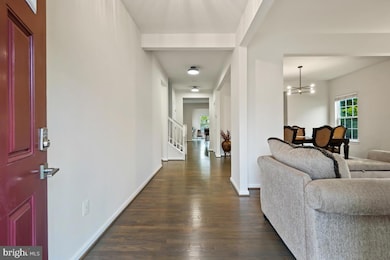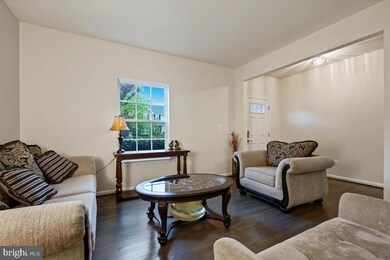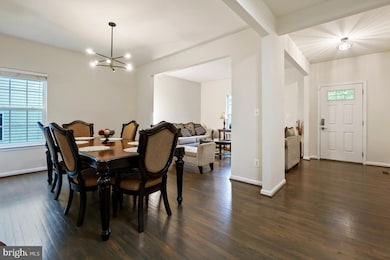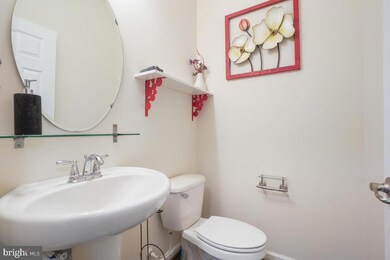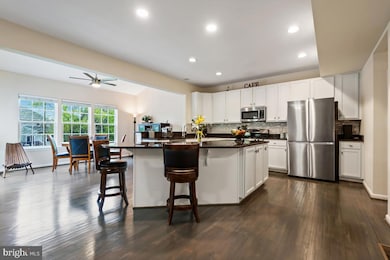
9471 Merrimont Trace Cir Bristow, VA 20136
Linton Hall NeighborhoodEstimated Value: $896,000 - $952,000
Highlights
- Colonial Architecture
- 1 Fireplace
- Walk-In Closet
- Patriot High School Rated A-
- 2 Car Attached Garage
- Recessed Lighting
About This Home
As of May 2024Welcome to your dream home! This magnificent home boasts of 4 bedrooms, & 4.5 baths (bonus bedroom level loft & a basement den).This truly special property is nestled in a tree-lined neighborhood and boasts a plethora of fantastic features. The open floor plan provides plenty of space for entertaining and relaxation, while the luxurious vinyl plank throughout the living level gives the space a modern yet timeless feel. The kitchen is a chef's dream, featuring stunning granite countertops, large island, and stainless steel appliances (newer Fridge & dishwasher) - perfect for whipping up gourmet meals or microwave popcorn! Right next to the kitchen is a dining space full of light, can also be used a s Sun room leading to a large size trex deckYou'll love the open family room with a cozy fireplace. Main level also features an office space for those working remoteThe walk up fully remodeled lower level truly a game-changer. There's also a full bathroom, bedroom (NPC)/den, game room/bar and a spot to set up your big screen TV for movie nightUpstairs, the bedroom level loft is a great bonus space that could easily be converted into a fifth bedroom. The bedrooms are spacious and comfortable, providing the perfect retreat after a long day. Outside, the backyard is fully fenced-in and flat, making it ideal for playing sports, gardening, or hosting barbecues. And if you need to stock up on groceries, you're in luck! The home is within walking distance of grocery stores, shopping, restaurants etc. This home is a true gem, with stylish, modern features that will make your life easier and more enjoyable. Don't miss your chance to make this dream home your own.
Last Agent to Sell the Property
Ikon Realty - Ashburn License #0225212271 Listed on: 04/25/2024
Home Details
Home Type
- Single Family
Est. Annual Taxes
- $6,974
Year Built
- Built in 2012
Lot Details
- 10,118 Sq Ft Lot
- Property is zoned R4
HOA Fees
- $87 Monthly HOA Fees
Parking
- 2 Car Attached Garage
- 2 Driveway Spaces
- Front Facing Garage
- On-Street Parking
Home Design
- Colonial Architecture
- Slab Foundation
- Vinyl Siding
Interior Spaces
- Property has 3 Levels
- Recessed Lighting
- 1 Fireplace
Kitchen
- Built-In Microwave
- Ice Maker
- Dishwasher
- Disposal
Bedrooms and Bathrooms
- 4 Bedrooms
- Walk-In Closet
Laundry
- Dryer
- Washer
Finished Basement
- Walk-Up Access
- Exterior Basement Entry
Schools
- Bristow Run Elementary School
- Marsteller Middle School
- Patriot High School
Utilities
- 90% Forced Air Heating and Cooling System
- Natural Gas Water Heater
Community Details
- Association fees include trash, snow removal
- Bolt Property Subdivision
Listing and Financial Details
- Tax Lot 27
- Assessor Parcel Number 7495-68-9313
Ownership History
Purchase Details
Home Financials for this Owner
Home Financials are based on the most recent Mortgage that was taken out on this home.Purchase Details
Home Financials for this Owner
Home Financials are based on the most recent Mortgage that was taken out on this home.Purchase Details
Similar Homes in the area
Home Values in the Area
Average Home Value in this Area
Purchase History
| Date | Buyer | Sale Price | Title Company |
|---|---|---|---|
| Zerga Solomon Wolde | $885,000 | First American Title Insurance | |
| Khandelwal Manoj K | $439,160 | -- | |
| Nvr Inc | $291,000 | None Available |
Mortgage History
| Date | Status | Borrower | Loan Amount |
|---|---|---|---|
| Open | Zerga Solomon Wolde | $885,000 | |
| Previous Owner | Khandelwal Manoj K | $281,200 | |
| Previous Owner | Khandelwal Manoj K | $361,800 | |
| Previous Owner | Khandelwal Manoj K | $372,500 | |
| Previous Owner | Khandelwal Manoj K | $420,968 |
Property History
| Date | Event | Price | Change | Sq Ft Price |
|---|---|---|---|---|
| 05/20/2024 05/20/24 | Sold | $885,000 | +6.0% | $191 / Sq Ft |
| 04/29/2024 04/29/24 | Pending | -- | -- | -- |
| 04/25/2024 04/25/24 | For Sale | $835,000 | +101.2% | $180 / Sq Ft |
| 02/03/2012 02/03/12 | Sold | $414,990 | -- | -- |
Tax History Compared to Growth
Tax History
| Year | Tax Paid | Tax Assessment Tax Assessment Total Assessment is a certain percentage of the fair market value that is determined by local assessors to be the total taxable value of land and additions on the property. | Land | Improvement |
|---|---|---|---|---|
| 2024 | $7,083 | $712,200 | $161,100 | $551,100 |
| 2023 | $6,865 | $659,800 | $149,100 | $510,700 |
| 2022 | $7,278 | $646,900 | $149,100 | $497,800 |
| 2021 | $6,846 | $562,600 | $135,600 | $427,000 |
| 2020 | $8,158 | $526,300 | $135,600 | $390,700 |
| 2019 | $7,753 | $500,200 | $135,600 | $364,600 |
| 2018 | $6,048 | $500,900 | $135,600 | $365,300 |
| 2017 | $6,031 | $490,700 | $135,600 | $355,100 |
| 2016 | $5,787 | $475,100 | $121,100 | $354,000 |
| 2015 | $5,943 | $476,500 | $121,100 | $355,400 |
| 2014 | $5,943 | $477,800 | $121,100 | $356,700 |
Agents Affiliated with this Home
-
Amit Nagpal

Seller's Agent in 2024
Amit Nagpal
Ikon Realty - Ashburn
(703) 863-8913
1 in this area
99 Total Sales
-
Yony Kifle

Buyer's Agent in 2024
Yony Kifle
EXP Realty, LLC
(703) 405-5182
2 in this area
515 Total Sales
-
datacorrect BrightMLS
d
Seller's Agent in 2012
datacorrect BrightMLS
Non Subscribing Office
-
Gus Anthony

Buyer's Agent in 2012
Gus Anthony
Pearson Smith Realty, LLC
(703) 624-1845
110 Total Sales
Map
Source: Bright MLS
MLS Number: VAPW2069536
APN: 7495-68-9313
- 12905 Ness Hollow Ct
- 9278 Glen Meadow Ln
- 0 Sanctuary Way Unit VAPW2075712
- 9318 Crestview Ridge Dr
- 9326 Crestview Ridge Dr
- 246 Crestview Ridge Dr
- 214 Crestview Ridge Dr
- 12000 Rutherglen Place
- 9129 Autumn Glory Ln
- 9226 Campfire Ct
- 12902 Martingale Ct
- 13049 Ormond Dr
- 12841 Victory Lakes Loop
- 9901 Airedale Ct
- 13022 Shenvale Cir
- 10079 Orland Stone Dr
- 12937 Correen Hills Dr
- 9071 Falcon Glen Ct
- 13221 Scottish Hunt Ln
- 9499 Ballagan Ct
- 9471 Merrimont Trace Cir
- 9475 Merrimont Trace Cir
- 9467 Merrimont Trace Cir
- 9479 Merrimont Trace Cir
- 9417 Merrimont Trace Cir
- 9421 Merrimont Trace Cir
- 9445 Merrimont Trace Cir
- 9413 Merrimont Trace Cir
- 9474 Merrimont Trace Cir
- 9470 Merrimont Trace Cir
- 9439 Merrimont Trace Cir
- 9483 Merrimont Trace Cir
- 9466 Merrimont Trace Cir
- 9409 Merrimont Trace Cir
- 9478 Merrimont Trace Cir
- 9462 Merrimont Trace Cir
- 9482 Merrimont Trace Cir
- 12759 Merrimont Ln
- 9487 Merrimont Trace Cir
- 9405 Merrimont Trace Cir
