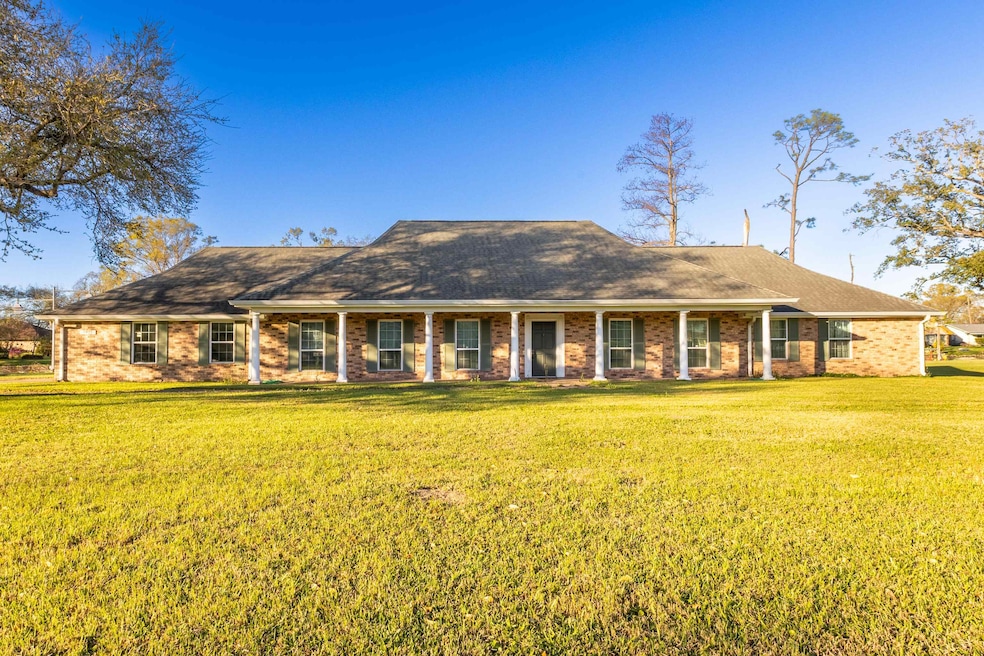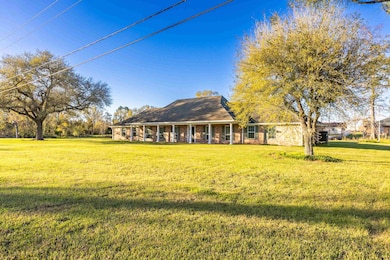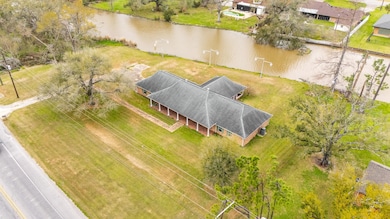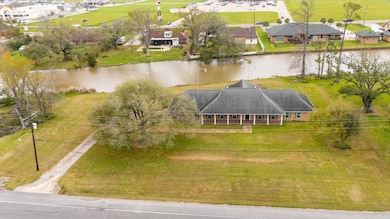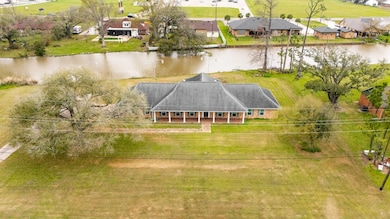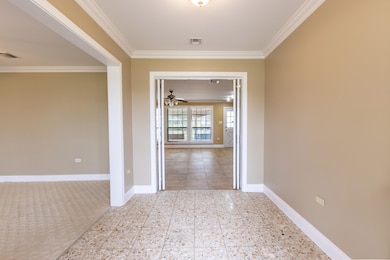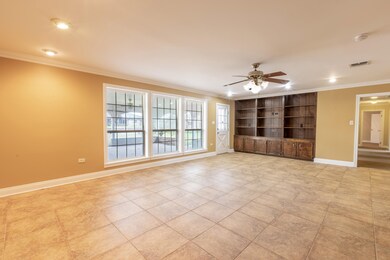Estimated payment $1,482/month
Highlights
- Waterfront
- Traditional Architecture
- Built-In Features
- South Terrebonne High School Rated A-
- Covered Patio or Porch
- Walk-In Closet
About This Home
Seller's are willing to share closing costs! Experience bayou side living on E. Main St. in Houma, Louisiana! This beautifully maintained 3 bedroom, 2.5 bath home offers 2,659 square feet of comfortable living space, along with a stunning 213 feet of water frontage to enjoy. Step in to a warm, welcoming space featuring custom built cabinets, granite countertops, and ceramic tile throughout the kitchen. You’ll love the thoughtful touches like brick accents, built in bookcases, and a soft, neutral color palette that brings a sense of calm and style. There’s even a coffee bar area with glass shelving and cabinetry that can be neatly closed off when not in use. The spacious bedrooms each feature closets with custom shelving and built in drawers, while the full baths are thoughtfully designed with dressing rooms you walk through to reach the bathroom. Each dressing room also includes its own closet. There’s plenty of additional storage throughout the home with multiple closets for easy organization. The large laundry room is both functional and spacious, complete with built-in cabinets, a sink, and a convenient half bath. The oversized back patio is perfect for entertaining or relaxing, and the impressive exterior sets the tone for what you'll find inside. The home’s alarm system has also been recently upgraded with brand-new ADT-monitored equipment, adding peace of mind. Schedule your private showing today!
Home Details
Home Type
- Single Family
Year Built
- Built in 1973
Lot Details
- 0.75 Acre Lot
- Lot Dimensions are 213.2 x 155
- Waterfront
Home Design
- Traditional Architecture
- Brick Exterior Construction
- Slab Foundation
Interior Spaces
- 2,659 Sq Ft Home
- 1-Story Property
- Built-In Features
- Ceiling Fan
- Water Views
- Home Security System
- Laundry Room
Flooring
- Carpet
- Ceramic Tile
Bedrooms and Bathrooms
- 3 Bedrooms
- En-Suite Bathroom
- Walk-In Closet
- Dressing Area
Parking
- Garage
- Garage Door Opener
- Driveway
Outdoor Features
- Covered Patio or Porch
Utilities
- Cooling Available
- Heating Available
Community Details
- South Terrebonne Subdivision
Map
Tax History
| Year | Tax Paid | Tax Assessment Tax Assessment Total Assessment is a certain percentage of the fair market value that is determined by local assessors to be the total taxable value of land and additions on the property. | Land | Improvement |
|---|---|---|---|---|
| 2024 | $1,636 | $17,710 | $4,400 | $13,310 |
| 2023 | $1,669 | $16,870 | $4,190 | $12,680 |
| 2022 | $1,553 | $16,870 | $4,190 | $12,680 |
| 2021 | $1,371 | $15,600 | $4,190 | $11,410 |
| 2020 | $1,402 | $16,870 | $4,190 | $12,680 |
| 2019 | $1,481 | $16,320 | $3,640 | $12,680 |
| 2018 | $814 | $16,320 | $3,640 | $12,680 |
| 2017 | $1,500 | $16,320 | $3,640 | $12,680 |
| 2015 | $736 | $15,540 | $3,465 | $12,075 |
| 2014 | $732 | $15,540 | $0 | $0 |
| 2013 | $734 | $15,540 | $0 | $0 |
Property History
| Date | Event | Price | List to Sale | Price per Sq Ft |
|---|---|---|---|---|
| 11/19/2025 11/19/25 | Price Changed | $260,000 | -3.7% | $98 / Sq Ft |
| 04/11/2025 04/11/25 | For Sale | $270,000 | -- | $102 / Sq Ft |
Source: Bayou Board of REALTORS®
MLS Number: 2025006534
APN: 13758
- 10455 E Park Ave
- 10513 E Park Ave
- 9496 E Park Ave
- 9512 E Park Ave
- 9522 E Park Ave
- 9455 E Park Ave
- 20 Kirkglen Loop
- 114 Hayes St
- 3301 Wakefield Ave
- 9649 E Main St
- 60 Kingsridge Loop
- 9292 Golden Gate Ct Unit LOT 86
- 9181 Main St
- 3615 Thomas Dr
- 502 Woodhaven Dr
- 500 Woodhaven Dr
- 115 Olympe Dr
- 140 Samuel St
- 112 Odelia Cir
- 9766 E Park Ave
- 3594 Friendswood Dr
- 561 Grand Caillou Rd
- 2006 Acadian Dr
- 1300 Laban Ave
- 100 Chateau Ct
- 1221 Honduras St
- 218 First St
- 320 Barataria Ave
- 3031 Barrow St Unit 14
- 3166 Highway 315
- 7416 Park Ave
- 6853 Willie Lou Ave
- 7158 Main St
- 208 Monarch Dr
- 150 Shady Arbors Cir
- 438 Vieux Carre
- 304 S French Quarter Dr
- 456 Vieux Carre
- 1410 Saint Charles St
- 1 Stones Throw Dr
