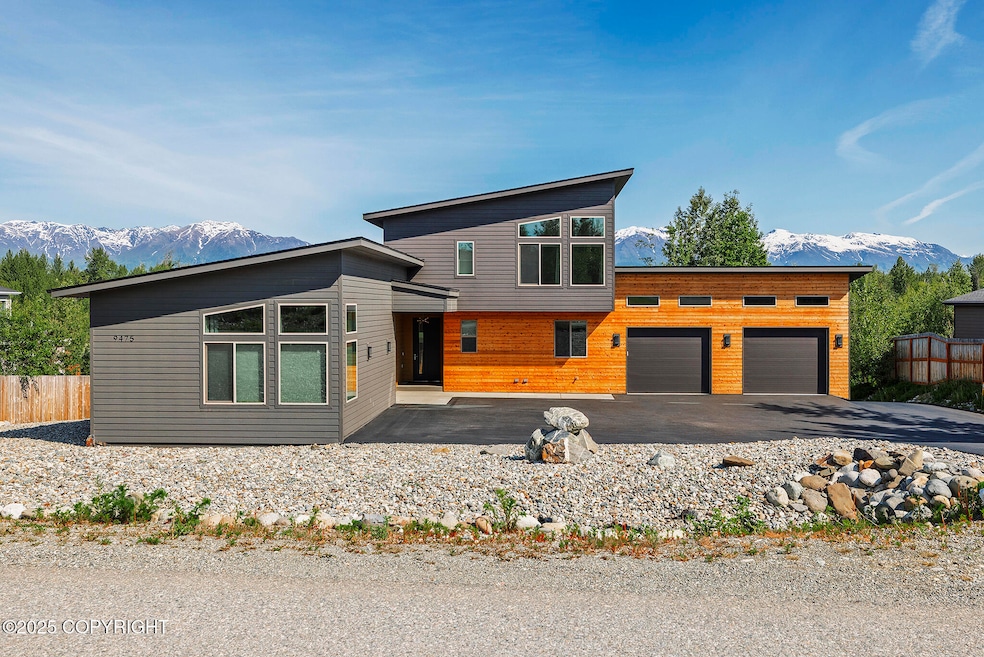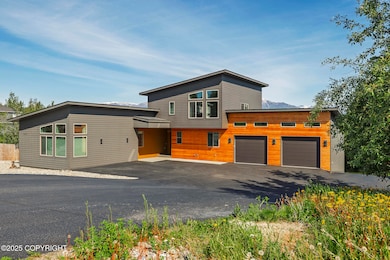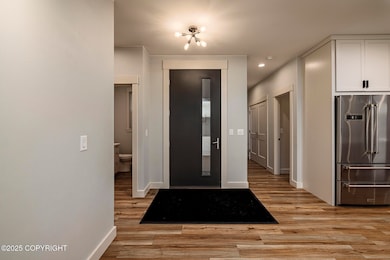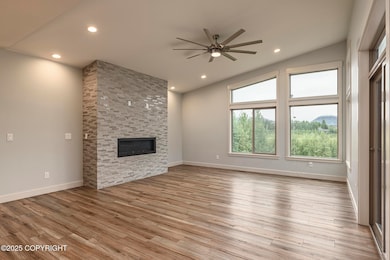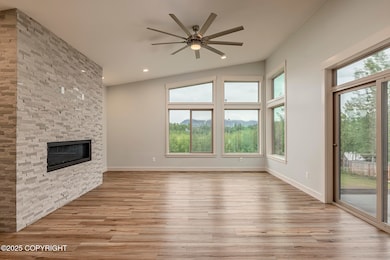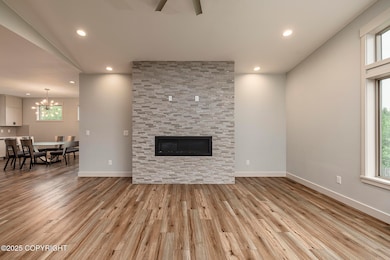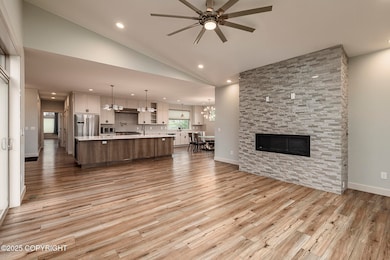9475 E Spring Creek Cir Palmer, AK 99645
Farm Loop NeighborhoodEstimated payment $5,895/month
Highlights
- Unobstructed Views
- Deck
- Freestanding Bathtub
- Bluff on Lot
- Wood Burning Stove
- Vaulted Ceiling
About This Home
Bluffside Modern Masterpiece in Spring Creek - Unrivaled Luxury Awaits! Nestled in Palmer's prestigious Spring Creek neighborhood, this breathtaking 5-bedroom, 4.5-bathroom estate offers unobstructed mountain and territorial views that redefine serenity. Crafted as a builder's personal residence, this two-story masterpiece with a walk-out basement blends cutting-edge design with timeless eleganceSpanning a thoughtfully designed layout, the home features a luxurious first-floor owner's suite with a freestanding tub, custom shower, and oversized walk-in closet, plus a secondary ensuite for ultimate convenience. Upstairs, two spacious bedrooms and a versatile loft await, while the walk-out basement boasts a second kitchen, bedroom, family room, and theater-ready rec roomperfect for multi-generational living or entertaining. Revel in high-end finishes, including triple-pane windows, luxury vinyl plank flooring, and a gourmet kitchen with upgraded appliances, an oversized island, and a pantry. Warm up by the linear gas fireplace with rock surround or the cozy woodstove. With 1,440 sf of dual garage spaces, a generator hookup, and concrete deck surfaces, this home is as practical as it is stunning. Energy-efficient features like spray foam insulation and a heat recovery ventilation system ensure year-round comfort. Located minutes from top-rated Colony Schools and Palmer's vibrant amenities, this move-in-ready haven is your gateway to the Alaskan lifestyle. Don't miss this rare opportunityschedule your private tour today! Key Features:
Unparalleled Views: Panoramic mountain and territorial vistas Spacious & Modern: 5 bedrooms, 4.5 bathrooms, 1,440 sf dual garages Luxury Finishes: Luxury vinyl plank flooring, custom trim work, quartz countertops Home functions as a 5 bedroom home though the septic is sized for a 4 bedrooms. Gourmet Kitchen: Upgraded appliances, oversized island, ice maker, pantry Owner's Suite: Freestanding tub, custom shower, oversized walk-in closet Flexible Living: Walk-out basement with second kitchen, bedroom, family room, and theater-ready rec room Multi-Generational Ready: Secondary ensuite and MIL setup Additional Amenities: Office, loft, built-in cabinetry, woodstove, concrete decks, generator hookup, BBQ hookup, rough in basement sauna Energy Efficiency: Triple pane windows, spray foam insulation, heat recovery ventilation system for comfort and savings Seize Your Alaskan DreamBook Your Private Tour Now!
Home Details
Home Type
- Single Family
Est. Annual Taxes
- $10,710
Year Built
- Built in 2018
Lot Details
- 0.67 Acre Lot
- Fenced
- Bluff on Lot
- Property is zoned UNZ, Not Zoned-all MSB but Palmer/Wasilla/Houston
Parking
- 4 Car Attached Garage
- Attached Carport
- Tuck Under Parking
- Open Parking
Property Views
- Unobstructed Views
- Territorial Views
Home Design
- Block Foundation
- Wood Frame Construction
- Shingle Roof
- Asphalt Roof
- Block Exterior
Interior Spaces
- 4,552 Sq Ft Home
- 2-Story Property
- Plumbed for Central Vacuum
- Vaulted Ceiling
- Ceiling Fan
- Wood Burning Stove
- Gas Fireplace
- Family Room
- Den
- Fire and Smoke Detector
- Finished Basement
Kitchen
- Double Oven
- Dishwasher
- Quartz Countertops
Flooring
- Carpet
- Ceramic Tile
Bedrooms and Bathrooms
- 5 Bedrooms
- In-Law or Guest Suite
- Freestanding Bathtub
- Soaking Tub
Outdoor Features
- Deck
Schools
- Finger Lake Elementary School
- Colony Middle School
- Colony High School
Utilities
- Forced Air Heating System
- Shared Well
- Septic Tank
Community Details
- Property has a Home Owners Association
Map
Home Values in the Area
Average Home Value in this Area
Tax History
| Year | Tax Paid | Tax Assessment Tax Assessment Total Assessment is a certain percentage of the fair market value that is determined by local assessors to be the total taxable value of land and additions on the property. | Land | Improvement |
|---|---|---|---|---|
| 2025 | $10,710 | $895,600 | $40,000 | $855,600 |
| 2024 | $10,710 | $871,500 | $40,000 | $831,500 |
| 2023 | $10,125 | $842,000 | $40,000 | $802,000 |
| 2022 | $9,584 | $759,700 | $40,000 | $719,700 |
| 2021 | $9,107 | $649,400 | $40,000 | $609,400 |
| 2020 | $8,729 | $602,700 | $40,000 | $562,700 |
| 2019 | $821 | $56,200 | $40,000 | $16,200 |
| 2018 | $581 | $40,000 | $40,000 | $0 |
| 2017 | $581 | $40,000 | $40,000 | $0 |
| 2016 | $496 | $35,000 | $35,000 | $0 |
| 2015 | $485 | $35,000 | $35,000 | $0 |
| 2014 | $485 | $35,000 | $35,000 | $0 |
Property History
| Date | Event | Price | List to Sale | Price per Sq Ft | Prior Sale |
|---|---|---|---|---|---|
| 11/11/2025 11/11/25 | Pending | -- | -- | -- | |
| 09/10/2025 09/10/25 | Price Changed | $949,000 | -2.7% | $208 / Sq Ft | |
| 06/07/2025 06/07/25 | For Sale | $975,000 | +14.7% | $214 / Sq Ft | |
| 10/12/2021 10/12/21 | Sold | -- | -- | -- | View Prior Sale |
| 08/31/2021 08/31/21 | Pending | -- | -- | -- | |
| 08/27/2021 08/27/21 | For Sale | $850,000 | -- | $209 / Sq Ft |
Purchase History
| Date | Type | Sale Price | Title Company |
|---|---|---|---|
| Warranty Deed | -- | None Available |
Mortgage History
| Date | Status | Loan Amount | Loan Type |
|---|---|---|---|
| Open | $650,000 | New Conventional |
Source: Alaska Multiple Listing Service
MLS Number: 25-6525
APN: 5513B03L011
- 9075 E Spring Creek Cir
- 9700 E Forest Grove Cir Unit 8A
- L17 B1 N Endless Cir
- 10457 E Heartland Loop
- L20 B2 E Vista Ridge Cir
- L20 B1 E Heartland Loop
- L5 B2 E Willow Ridge Cir
- 10545 E Heartland Loop
- 10404 E Heartland Loop
- L11 B1 E Heartland Loop
- L22 B1 E Heartland Loop
- 10380 E Heartland Loop
- 2300 N Laurel Dr
- 2564 N Midland Ave
- 1851 N 49th State St
- L6 B1 E Heartland Loop
- L4 B1 N Cottage Knoll Dr
- L3 B3 South Village
- L5 B1 E Heartland Loop
- 10175 E Heartland Loop
