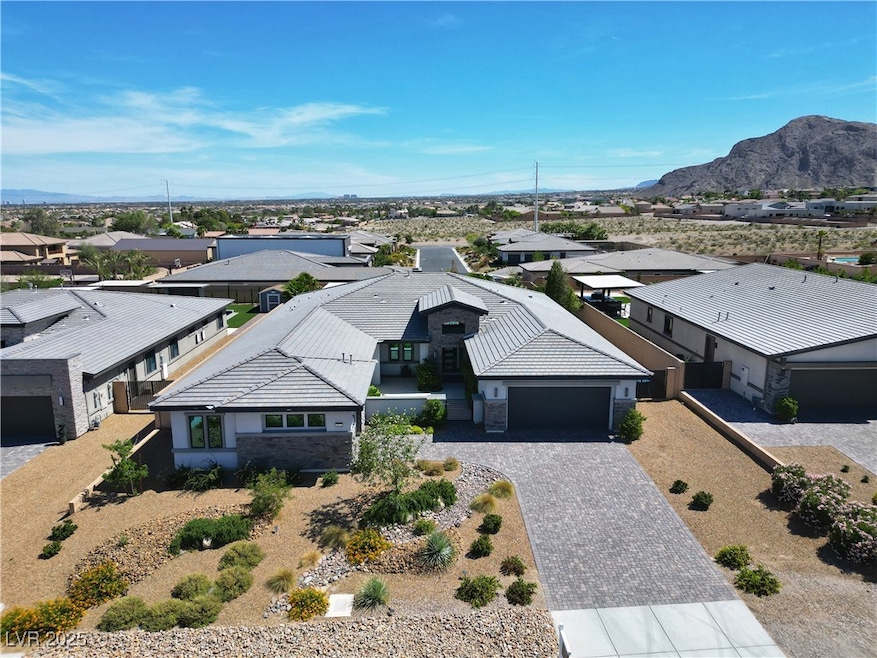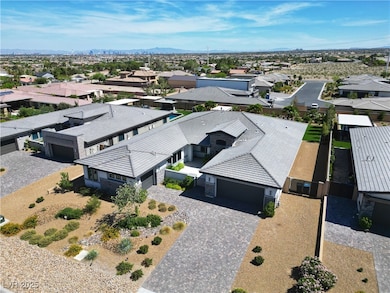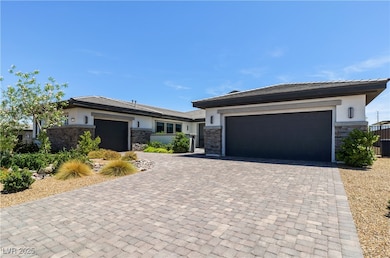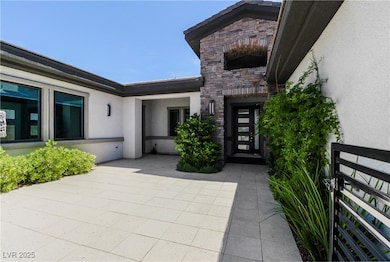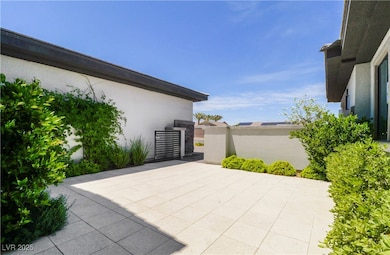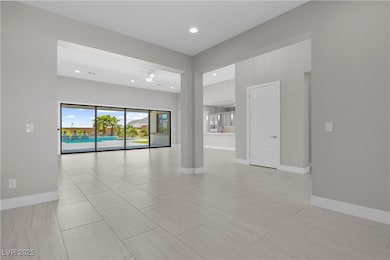
$1,675,000
- 4 Beds
- 3 Baths
- 4,562 Sq Ft
- 9111 W Stephen Ave
- Las Vegas, NV
** 2 acre immaculate estate ** Single story with finished basement, 4,562sq ft, 4 bedrooms, 3 baths ** Resort style pool & outdoor BBQ ** Huge covered patio ** 3 car garage with RV bay ** Private well ** Fantastic floorplan with gorgeous views overlooking the property & surrounding mountains ** Wood Burning fireplace ** Atrium with koi fish ** Perimeter block wall with multiple gates **
Sommer McDaniel Keller Williams MarketPlace
