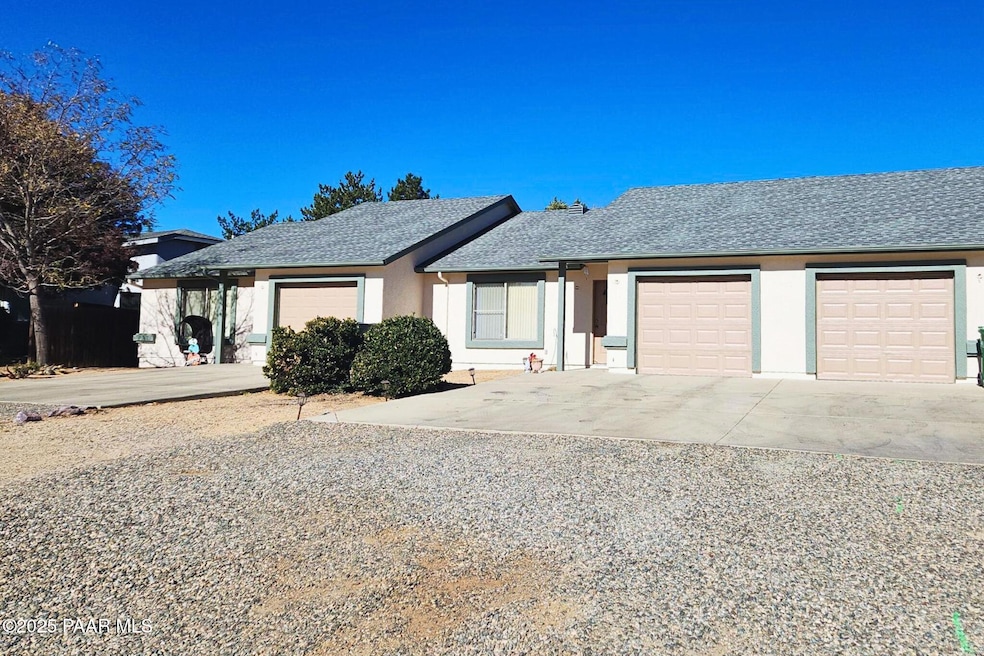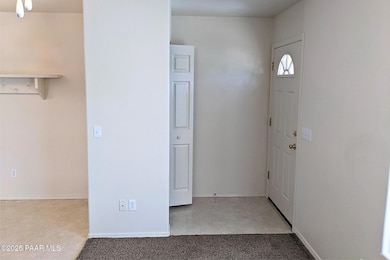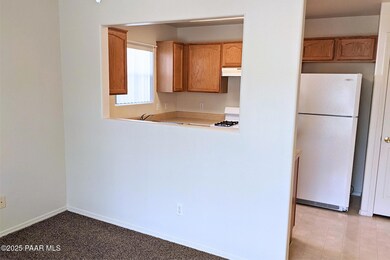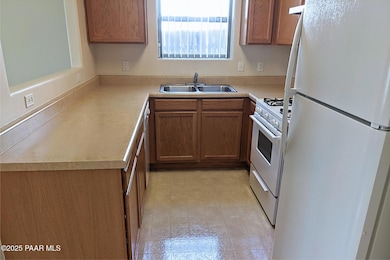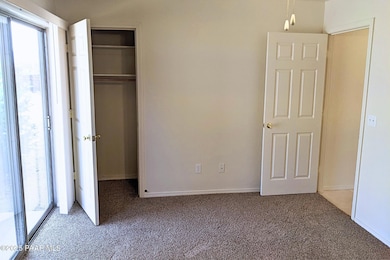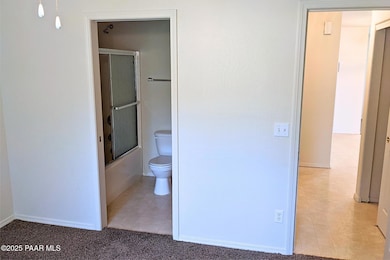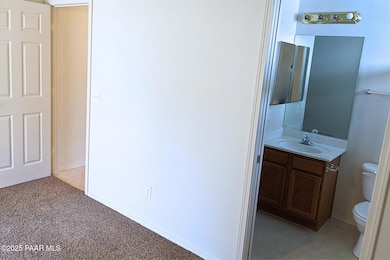9476 E Lakeshore Dr Unit 1 Prescott Valley, AZ 86314
Highlights
- Contemporary Architecture
- Laundry Room
- Landscaped
- No HOA
- Tile Flooring
- Forced Air Heating and Cooling System
About This Home
Welcome to this charming 2-bedrooms, 2-baths home nestled in the vibrant community of Prescott Valley! Designed with both comfort and convenience in mind, this residence offers a cozy yet spacious layout that makes everyday living and entertaining a delight.Step into the inviting living room, where natural light and a thoughtful design create the perfect space to relax with loved ones or host guests. The home is equipped with central A/C, ceiling fans, and blinds throughout, ensuring year-round comfort. A tasteful blend of carpet, vinyl, and tile flooring adds warmth and elegance to the interior.The well-appointed kitchen comes fully equipped with modern appliances and ample cabinetry, making meal preparation easy and enjoyable. A dedicated laundry room with washer and dryer hookups adds everyday convenience, while the single-car garage provides secure parking and additional storage options.Beyond the home, the location is just as appealing. Situated near the heart of Prescott Valley, you'll find yourself close to shopping centers, restaurants, and entertainment venues. Outdoor enthusiasts will enjoy nearby parks, walking trails, and recreational activities, while quick access to Highway 69 makes commuting to surrounding areas, including the historic town of Prescott, simple and convenient. Sorry NO PETS allowed!
Home Details
Home Type
- Single Family
Est. Annual Taxes
- $2,272
Year Built
- Built in 2003
Lot Details
- 0.28 Acre Lot
- Landscaped
- Level Lot
- Property is zoned MF
Parking
- 1 Car Attached Garage
Home Design
- Contemporary Architecture
- Slab Foundation
- Composition Roof
- Stucco Exterior
Interior Spaces
- 1,000 Sq Ft Home
- Ceiling Fan
- Combination Kitchen and Dining Room
- Fire and Smoke Detector
- Laundry Room
Kitchen
- Oven
- Range
- Dishwasher
- Disposal
Flooring
- Carpet
- Tile
Bedrooms and Bathrooms
- 2 Bedrooms
- 2 Full Bathrooms
Utilities
- Forced Air Heating and Cooling System
- Natural Gas Water Heater
Listing and Financial Details
- Security Deposit $2,325
- Property Available on 11/14/25
- 12-Month Lease Term
- $60 Application Fee
- Assessor Parcel Number 264
Community Details
Overview
- No Home Owners Association
- Application Fee Required
- Prescott Valley 20 Subdivision
Pet Policy
- No Pets Allowed
Map
Source: Prescott Area Association of REALTORS®
MLS Number: 1077964
APN: 402-21-264
- 4501 N Jokake Cir
- 4501 N Sheridan Ln
- 9331 E Serpentine Ln
- 4446 N Plainsman Way
- 9274 E Manzanita Cir Unit 20
- 4714 N Sheridan Ln
- 4321 N Tonopah Dr
- 4691 N Glenrosa Cir
- 4700 N Socorro Dr
- 4250 N Cholla Dr
- 4661 N Carla Vista Dr
- 9580 E Magma Dr
- 9600 E Magma Dr
- 9101 E Manley Dr
- 4581 N Ranger Rd
- 4433 N La Jolla Cir
- 9860 E Catalina Dr Unit 20
- 4221 N Papago Ln
- 8861 E Raven Ct
- 4301 N Navajo Dr
- 9476 E Lakeshore Dr
- 9037 E Rancho Vista Dr
- 4921 N Reavis Dr
- 8980 E Navajo Ct
- 8618 E Warren Rd Unit A
- 8503 E Leigh Dr Unit 3
- 8330 E Manley Dr
- 4873 N Judy Ct Unit B
- 4873 N Judy Ct Unit C
- 4457 N Duke Dr Unit 4
- 4457 N Duke Dr
- 4430 N Duke Dr Unit A, downstairs unit
- 8396 E Stevens Dr Unit A
- 8400 E Leigh Dr
- 8400 E Leigh Dr Unit B
- 3547 N Valorie Dr
- 3325 E Yavapai Rd Unit B
- 8860 E Yavapai Rd Unit C
- 4201 N Tonto Way
- 7869 E Spouse Dr Unit B
