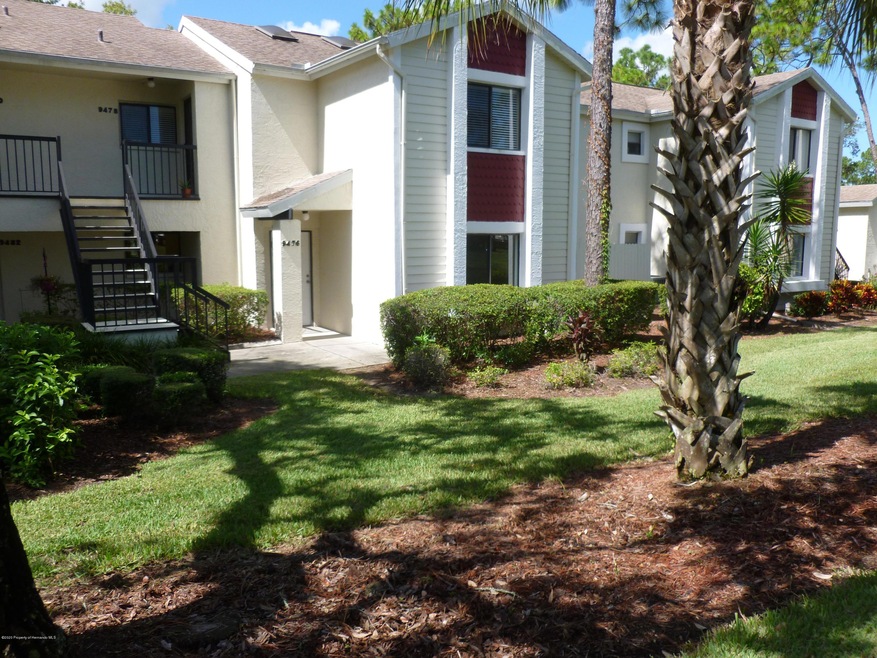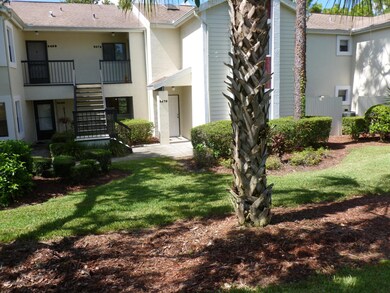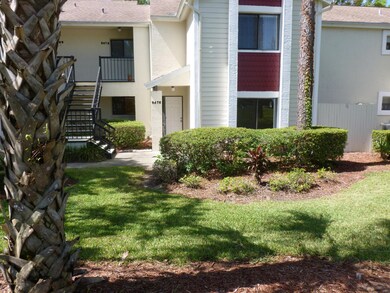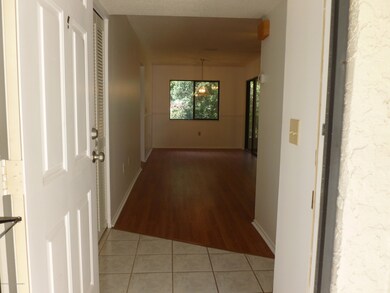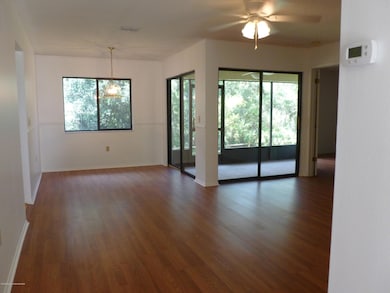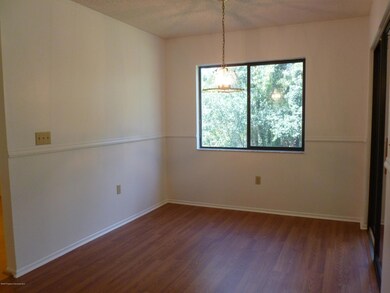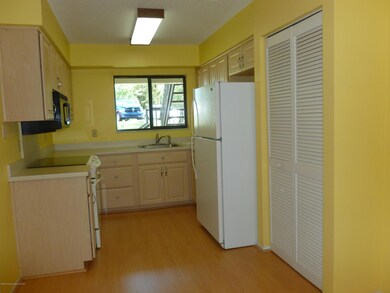
9476 Nakoma Way Weeki Wachee, FL 34613
Estimated Value: $159,000 - $172,000
Highlights
- Golf Course Community
- Spa
- Clubhouse
- Fitness Center
- RV or Boat Storage in Community
- Wood Flooring
About This Home
As of August 2020Outside Maintenance-free, no more worries! 2 bedroom, 2 bath GROUND FLOOR, Cul De Sac condo located in the Greens at the Heather. Full kitchen with inside laundry. Living room, dining room and breakfast area off the kitchen. New floors & Freshly painted. Screen porch with beautiful private view. Close to shopping and schools. Minutes away from the Weeki Wachee Springs. 2 hours from Orlando theme parks. Large community pool with spa, BBQ and exercise area. Executive Optional golf course with putting green and club house. Close to all shopping and hospitals.
Last Agent to Sell the Property
Adele Poston
REMAX Alliance Group License #BK180197 Listed on: 07/20/2020
Last Buyer's Agent
PAID RECIPROCAL
Paid Reciprocal Office
Property Details
Home Type
- Condominium
Est. Annual Taxes
- $1,330
Year Built
- Built in 1988
Lot Details
- 523
HOA Fees
Home Design
- Concrete Siding
- Block Exterior
- Stucco Exterior
Interior Spaces
- 1,109 Sq Ft Home
- 1-Story Property
- Electric Oven
Flooring
- Wood
- Laminate
Bedrooms and Bathrooms
- 2 Bedrooms
- Split Bedroom Floorplan
- 2 Full Bathrooms
Laundry
- Dryer
- Washer
Schools
- Winding Waters K-8 Elementary And Middle School
- Weeki Wachee High School
Utilities
- Central Heating and Cooling System
- Cable TV Available
Additional Features
- Spa
- Cul-De-Sac
Listing and Financial Details
- Legal Lot and Block 00f0 / 0014
- Assessor Parcel Number R26 222 17 9027 0014 00f0
Community Details
Overview
- Association fees include cable TV, insurance, ground maintenance, maintenance structure, pest control, sewer, trash
- Greens At The Heather Subdivision
- Association Approval Required
- The community has rules related to commercial vehicles not allowed, deed restrictions, no trucks or trailers
Amenities
- Community Barbecue Grill
- Clubhouse
Recreation
- RV or Boat Storage in Community
- Golf Course Community
- Fitness Center
- Community Pool
Ownership History
Purchase Details
Purchase Details
Home Financials for this Owner
Home Financials are based on the most recent Mortgage that was taken out on this home.Purchase Details
Home Financials for this Owner
Home Financials are based on the most recent Mortgage that was taken out on this home.Purchase Details
Purchase Details
Home Financials for this Owner
Home Financials are based on the most recent Mortgage that was taken out on this home.Similar Homes in Weeki Wachee, FL
Home Values in the Area
Average Home Value in this Area
Purchase History
| Date | Buyer | Sale Price | Title Company |
|---|---|---|---|
| Ewing Brenda Lorraine | $100 | None Listed On Document | |
| Ewing John Michael | $97,750 | Southeast Title Of Suncoast | |
| Kranz Frederick Albert | $70,000 | Southern Security Title Svcs | |
| Warringer Elaine | -- | Attorney | |
| Vaccaro Carmine | -- | Chelsea Title Of The Nature |
Mortgage History
| Date | Status | Borrower | Loan Amount |
|---|---|---|---|
| Previous Owner | Ewing John Michael | $76,800 | |
| Previous Owner | Vaccaro Carmine | $55,000 |
Property History
| Date | Event | Price | Change | Sq Ft Price |
|---|---|---|---|---|
| 08/31/2020 08/31/20 | Sold | $97,750 | -1.8% | $88 / Sq Ft |
| 07/27/2020 07/27/20 | Pending | -- | -- | -- |
| 07/20/2020 07/20/20 | For Sale | $99,500 | 0.0% | $90 / Sq Ft |
| 07/24/2017 07/24/17 | Rented | -- | -- | -- |
| 07/24/2017 07/24/17 | For Rent | $900 | 0.0% | -- |
| 07/18/2017 07/18/17 | Sold | $70,000 | +0.2% | $63 / Sq Ft |
| 06/23/2017 06/23/17 | Pending | -- | -- | -- |
| 05/16/2017 05/16/17 | For Sale | $69,888 | -- | $63 / Sq Ft |
Tax History Compared to Growth
Tax History
| Year | Tax Paid | Tax Assessment Tax Assessment Total Assessment is a certain percentage of the fair market value that is determined by local assessors to be the total taxable value of land and additions on the property. | Land | Improvement |
|---|---|---|---|---|
| 2024 | $409 | $39,641 | -- | -- |
| 2023 | $409 | $38,486 | $0 | $0 |
| 2022 | $337 | $37,365 | $0 | $0 |
| 2021 | $79 | $36,277 | $0 | $0 |
| 2020 | $1,410 | $77,712 | $9,000 | $68,712 |
| 2019 | $1,393 | $69,053 | $9,000 | $60,053 |
| 2018 | $908 | $59,087 | $9,000 | $50,087 |
| 2017 | $326 | $35,705 | $0 | $0 |
| 2016 | $315 | $34,971 | $0 | $0 |
| 2015 | $307 | $34,728 | $0 | $0 |
| 2014 | $313 | $34,452 | $0 | $0 |
Agents Affiliated with this Home
-
P
Buyer's Agent in 2020
PAID RECIPROCAL
Paid Reciprocal Office
-
Adele Poston

Seller's Agent in 2017
Adele Poston
REMAX Alliance Group
(352) 279-3742
25 in this area
55 Total Sales
-
B
Seller's Agent in 2017
Bobbi Glenn
Ashton Realty Group
Map
Source: Hernando County Association of REALTORS®
MLS Number: 2210604
APN: R26-222-17-9027-0014-00F0
- 9410 Nakoma Way
- 8054 Picketts Ct
- 8055 Picketts Ct Unit 1
- 7088 Commercial Way
- Lot 55 Nakoma Way
- 8158 Sturbridge Ct Unit D
- 8190 Sturbridge Ct
- 8194 Sturbridge Ct
- 8194 Sturbridge Ct Unit A
- 0 Nakoma Way Unit MFRTB8338874
- 0 Nakoma Way Unit 2235848
- 8175 Sturbridge Ct
- 7546 St Andrews Blvd
- 9287 Long Lake Ave
- 7522 Heather Walk Dr
- 7375 Crestwood Dr
- 7724 St Andrews Blvd
- 9285 Long Lake Ave
- 10074 Thaxton St
- 8343 Normandy Dr
- 9476 Nakoma Way
- 9476 Nakoma Way Unit F
- 9478 Nakoma Way
- 9480 Nakoma Way Unit C
- 9480 Nakoma Way
- 9480 Nakoma Way Unit 14 / C
- 9472 Nakoma Way Unit A
- 9472 Nakoma Way
- 9484 Nakoma Way
- 9470 Nakoma Way Unit D
- 9474 Nakoma Way Unit E
- 9482 Nakoma Way
- 9464 Nakoma Way
- 9460 Nakoma Way
- 9456 Nakoma Way
- 9462 Nakoma Way Unit A
- Nakoma Way
- 9458 Nakoma Way Unit F
- 9458 Nakoma Way
- 9452 Nakoma Way Unit 13-G
