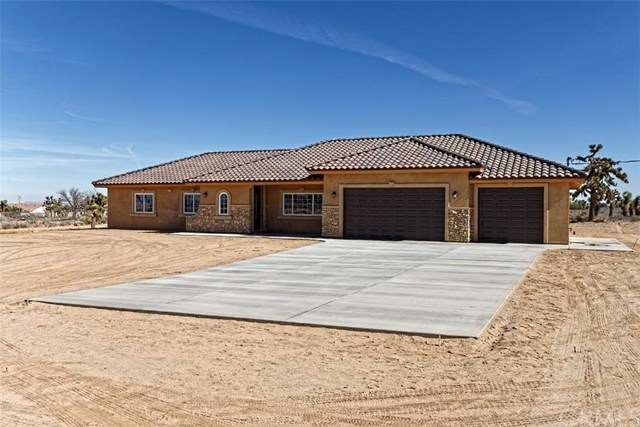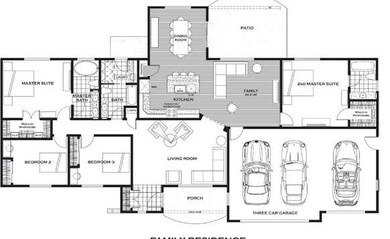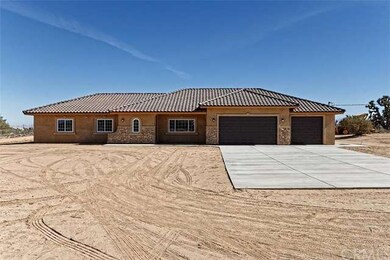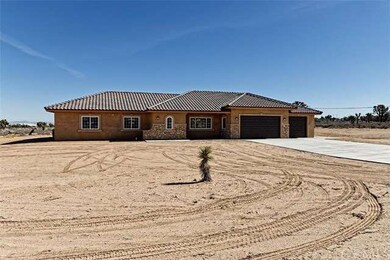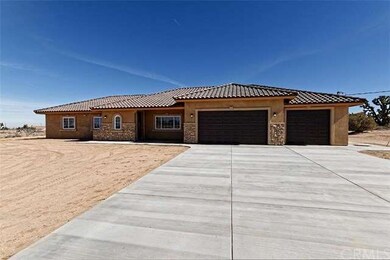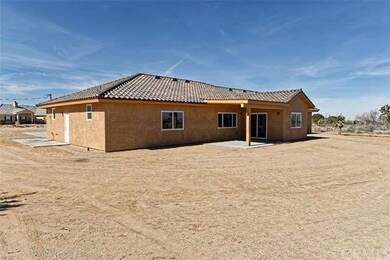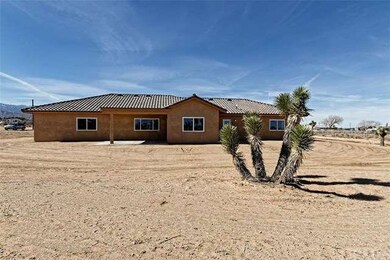
9477 Buttemere Rd Phelan, CA 92371
Highlights
- Newly Remodeled
- Panoramic View
- Open Floorplan
- Primary Bedroom Suite
- Custom Home
- Property is near public transit
About This Home
As of September 2022Welcome home! Brand new custom built home. Plus 2 acres of level fertile land with exquisite mountain and valley views. From the moment you see this new home, you get a pride of ownership. Open the front door to beautiful open concept floorplan. Large master suite has walk-in closets, oval master tub and dual sinks with custom quartz counters and cabinets. Let’s talk kitchen – custom shaker cabinets, quartz counters, custom backsplash with stainless steel microwave, awesome cooktop and range combo, farmhouse sink and quiet dishwasher. Food prep space galore and super convenient pantry. The island is massive, easily serving food and diners quick meals or T.V. snacks. Your cars, trucks and toys are snug in the 3 car garage with plenty of room for a workshop and/or storage. The home is 2x6 exterior walls, highly insulated and energy efficient HVAC system, Norwitz tankless water heater, sure to keep the energy costs down. Call today to view this home. Home is professionally staged, the items are not for for sale.
Last Agent to Sell the Property
MICHAEL GALLAGHER
CENTURY 21 BEACHSIDE License #01888650 Listed on: 10/12/2015
Last Buyer's Agent
Theresa Kerr
HELPING HANDS REALTY License #01762885
Home Details
Home Type
- Single Family
Est. Annual Taxes
- $6,960
Year Built
- Built in 2015 | Newly Remodeled
Lot Details
- 1.99 Acre Lot
- Property fronts a county road
- Rural Setting
- Desert faces the front and back of the property
- West Facing Home
- No Landscaping
- Corner Lot
- Rectangular Lot
- Level Lot
- Corners Of The Lot Have Been Marked
- No Sprinklers
- Private Yard
- Back and Front Yard
Parking
- 3 Car Direct Access Garage
- Parking Available
- Front Facing Garage
- Two Garage Doors
- Driveway
Property Views
- Panoramic
- Woods
- Mountain
- Desert
- Valley
- Neighborhood
Home Design
- Custom Home
- Slab Foundation
- Fire Rated Drywall
- Frame Construction
- Concrete Roof
- Wood Siding
- Stone Siding
- Pre-Cast Concrete Construction
- Partial Copper Plumbing
- Stucco
Interior Spaces
- 2,385 Sq Ft Home
- Open Floorplan
- High Ceiling
- Ceiling Fan
- Double Pane Windows
- French Mullion Window
- Window Screens
- Sliding Doors
- Formal Entry
- Great Room
- Family Room Off Kitchen
- Living Room
- Storage
- Fire Sprinkler System
Kitchen
- Breakfast Area or Nook
- Open to Family Room
- Breakfast Bar
- Kitchen Island
- Instant Hot Water
Flooring
- Carpet
- Tile
Bedrooms and Bathrooms
- 4 Bedrooms
- Primary Bedroom Suite
- Double Master Bedroom
- Walk-In Closet
- 3 Full Bathrooms
Laundry
- Laundry Room
- Washer and Propane Dryer Hookup
Accessible Home Design
- Halls are 36 inches wide or more
- Doors swing in
- Doors are 32 inches wide or more
Outdoor Features
- Covered Patio or Porch
- Exterior Lighting
Utilities
- Forced Air Heating and Cooling System
- High Efficiency Heating System
- Overhead Utilities
- 220 Volts
- Propane
- Conventional Septic
Additional Features
- ENERGY STAR Qualified Equipment for Heating
- Property is near public transit
Listing and Financial Details
- Tax Lot 9
- Assessor Parcel Number 3065261090000
Community Details
Overview
- No Home Owners Association
- Foothills
- Mountainous Community
- Property is near a preserve or public land
- Valley
Recreation
- Horse Trails
Ownership History
Purchase Details
Home Financials for this Owner
Home Financials are based on the most recent Mortgage that was taken out on this home.Purchase Details
Purchase Details
Home Financials for this Owner
Home Financials are based on the most recent Mortgage that was taken out on this home.Purchase Details
Home Financials for this Owner
Home Financials are based on the most recent Mortgage that was taken out on this home.Purchase Details
Home Financials for this Owner
Home Financials are based on the most recent Mortgage that was taken out on this home.Purchase Details
Purchase Details
Purchase Details
Purchase Details
Purchase Details
Similar Homes in Phelan, CA
Home Values in the Area
Average Home Value in this Area
Purchase History
| Date | Type | Sale Price | Title Company |
|---|---|---|---|
| Grant Deed | $600,000 | -- | |
| Quit Claim Deed | -- | None Available | |
| Grant Deed | $455,000 | Pacific Coast Title Company | |
| Interfamily Deed Transfer | -- | Chicago Title Inland Empire | |
| Grant Deed | $359,000 | Chicago Title Inland Empire | |
| Grant Deed | $39,500 | Chicago Title Company | |
| Grant Deed | $130,500 | Chicago Title Company | |
| Grant Deed | $87,000 | Chicago Title Company | |
| Interfamily Deed Transfer | -- | -- | |
| Interfamily Deed Transfer | -- | -- |
Mortgage History
| Date | Status | Loan Amount | Loan Type |
|---|---|---|---|
| Previous Owner | $540,000 | New Conventional | |
| Previous Owner | $409,500 | New Conventional | |
| Previous Owner | $327,700 | VA | |
| Previous Owner | $333,000 | VA | |
| Previous Owner | $335,000 | VA | |
| Previous Owner | $81,000 | Unknown |
Property History
| Date | Event | Price | Change | Sq Ft Price |
|---|---|---|---|---|
| 09/06/2022 09/06/22 | Sold | $600,000 | +0.8% | $256 / Sq Ft |
| 07/28/2022 07/28/22 | Price Changed | $595,000 | 0.0% | $253 / Sq Ft |
| 06/21/2022 06/21/22 | Price Changed | $595,000 | 0.0% | $253 / Sq Ft |
| 04/23/2022 04/23/22 | Pending | -- | -- | -- |
| 04/15/2022 04/15/22 | For Sale | $595,000 | +30.8% | $253 / Sq Ft |
| 01/26/2021 01/26/21 | Sold | $455,000 | -3.2% | $191 / Sq Ft |
| 12/18/2020 12/18/20 | Pending | -- | -- | -- |
| 11/26/2020 11/26/20 | Price Changed | $470,000 | -1.1% | $197 / Sq Ft |
| 10/24/2020 10/24/20 | For Sale | $475,000 | +32.3% | $199 / Sq Ft |
| 04/01/2016 04/01/16 | Sold | $359,000 | +1.1% | $151 / Sq Ft |
| 02/23/2016 02/23/16 | Pending | -- | -- | -- |
| 10/12/2015 10/12/15 | For Sale | $355,000 | -- | $149 / Sq Ft |
Tax History Compared to Growth
Tax History
| Year | Tax Paid | Tax Assessment Tax Assessment Total Assessment is a certain percentage of the fair market value that is determined by local assessors to be the total taxable value of land and additions on the property. | Land | Improvement |
|---|---|---|---|---|
| 2025 | $6,960 | $624,240 | $124,848 | $499,392 |
| 2024 | $6,960 | $612,000 | $122,400 | $489,600 |
| 2023 | $6,880 | $600,000 | $120,000 | $480,000 |
| 2022 | $5,356 | $464,100 | $92,820 | $371,280 |
| 2021 | $4,499 | $392,620 | $78,524 | $314,096 |
| 2020 | $4,443 | $388,594 | $77,719 | $310,875 |
| 2019 | $4,353 | $380,974 | $76,195 | $304,779 |
| 2018 | $4,114 | $373,504 | $74,701 | $298,803 |
| 2017 | $4,054 | $366,180 | $73,236 | $292,944 |
| 2016 | $3,544 | $315,102 | $40,102 | $275,000 |
| 2015 | $560 | $46,600 | $46,600 | $0 |
| 2014 | -- | $38,800 | $38,800 | $0 |
Agents Affiliated with this Home
-
Manvel Khacheryan

Seller's Agent in 2022
Manvel Khacheryan
RE/MAX
(818) 547-6333
1 in this area
15 Total Sales
-
Jason Diaz

Buyer's Agent in 2022
Jason Diaz
LEGACY MORTGAGE GROUP
(951) 378-1403
2 in this area
11 Total Sales
-
m
Seller's Agent in 2021
michael flamenco
REALTY ONE GROUP WEST
-
NoEmail NoEmail
N
Buyer's Agent in 2021
NoEmail NoEmail
NONMEMBER MRML
(646) 541-2551
36 in this area
5,862 Total Sales
-
M
Seller's Agent in 2016
MICHAEL GALLAGHER
CENTURY 21 BEACHSIDE
-
T
Buyer's Agent in 2016
Theresa Kerr
HELPING HANDS REALTY
Map
Source: California Regional Multiple Listing Service (CRMLS)
MLS Number: CV15223366
APN: 3065-261-09
- 9373 Nevada Rd
- 7653 Phelan Rd
- 7127 Phelan Rd
- 7176 Phelan Rd
- 0 White Fox Unit CV25175535
- 0 White Fox Unit SW24090626
- 6966 Sunnyslope Rd
- 9847 Sonora Rd
- 8851 Sonora Rd
- 0 Yucca Terrace Dr Unit 25560019
- 9950 Sonora Rd
- 7445 Cedar St
- 4044 Nielson Rd
- 0 Avenal St Unit HD25056301
- 101 Phelan Rd
- 0 Shasta Rd Unit CV24203150
- 0 Shasta Rd Unit CV24203162
- 6591 Sundown Dr
- 7381 Cygnet Rd
- 8485 White Fox Trail
