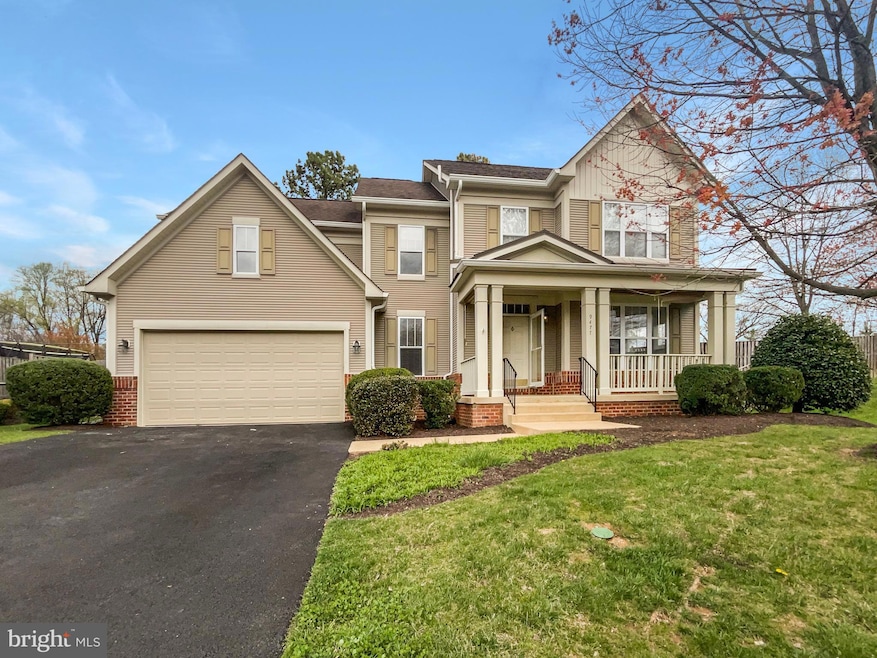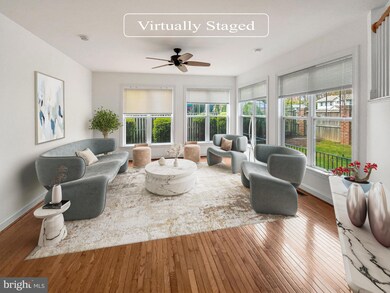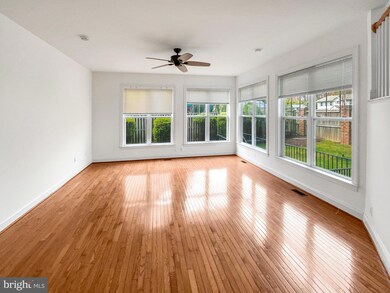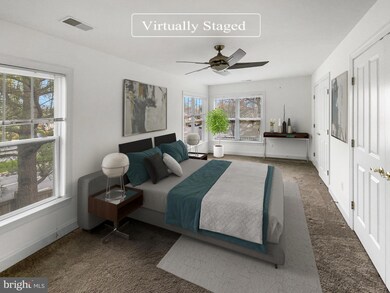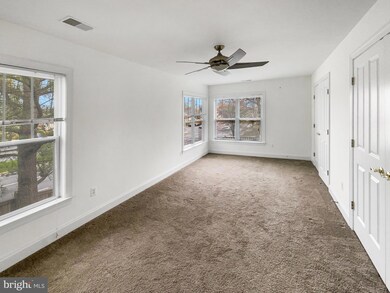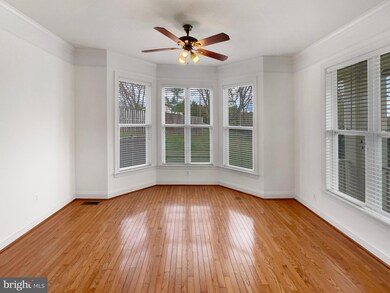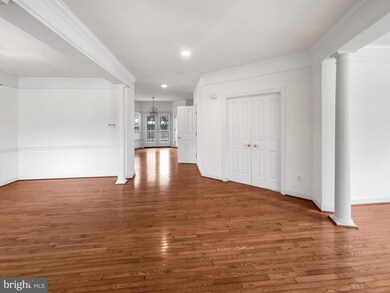
Highlights
- Craftsman Architecture
- 1 Fireplace
- Central Heating and Cooling System
- Kings Glen Elementary School Rated A-
- 2 Car Attached Garage
About This Home
As of October 2024Seller may consider buyer concessions if made in an offer. Welcome to this stunning property with a natural color palette that creates a warm and inviting atmosphere throughout giving it a serene and peaceful feel. The kitchen is equipped with a center island for added counter space and convenience. Other rooms provide flexible living space to suit your needs. The primary bathroom includes a separate tub and shower, as well as double sinks for added luxury. Enjoy good under sink storage in the primary bathroom as well. Step outside to relax in the backyard sitting area, perfect for enjoying the outdoors.
Home Details
Home Type
- Single Family
Est. Annual Taxes
- $11,912
Year Built
- Built in 2002
Lot Details
- 0.29 Acre Lot
- Property is zoned 130
HOA Fees
- $44 Monthly HOA Fees
Parking
- 2 Car Attached Garage
Home Design
- Craftsman Architecture
- Brick Exterior Construction
- Vinyl Siding
- Concrete Perimeter Foundation
Interior Spaces
- 3,316 Sq Ft Home
- Property has 2 Levels
- 1 Fireplace
- Finished Basement
Bedrooms and Bathrooms
Utilities
- Central Heating and Cooling System
Community Details
- Weston Hills Subdivision
Listing and Financial Details
- Tax Lot 16
- Assessor Parcel Number 0693 22 0016
Ownership History
Purchase Details
Home Financials for this Owner
Home Financials are based on the most recent Mortgage that was taken out on this home.Purchase Details
Purchase Details
Purchase Details
Home Financials for this Owner
Home Financials are based on the most recent Mortgage that was taken out on this home.Purchase Details
Home Financials for this Owner
Home Financials are based on the most recent Mortgage that was taken out on this home.Purchase Details
Home Financials for this Owner
Home Financials are based on the most recent Mortgage that was taken out on this home.Similar Homes in the area
Home Values in the Area
Average Home Value in this Area
Purchase History
| Date | Type | Sale Price | Title Company |
|---|---|---|---|
| Warranty Deed | $1,022,000 | Fidelity National Title | |
| Deed | $1,003,800 | Title Resources Guaranty | |
| Interfamily Deed Transfer | -- | None Available | |
| Warranty Deed | $660,000 | -- | |
| Deed | $650,000 | -- | |
| Deed | $545,648 | -- |
Mortgage History
| Date | Status | Loan Amount | Loan Type |
|---|---|---|---|
| Open | $766,500 | New Conventional | |
| Previous Owner | $244,000 | New Conventional | |
| Previous Owner | $520,000 | New Conventional | |
| Previous Owner | $450,000 | New Conventional | |
| Previous Owner | $420,000 | No Value Available |
Property History
| Date | Event | Price | Change | Sq Ft Price |
|---|---|---|---|---|
| 10/11/2024 10/11/24 | Sold | $1,022,000 | -3.2% | $308 / Sq Ft |
| 09/25/2024 09/25/24 | Pending | -- | -- | -- |
| 09/11/2024 09/11/24 | Price Changed | $1,056,000 | -0.7% | $318 / Sq Ft |
| 08/21/2024 08/21/24 | Price Changed | $1,063,000 | -1.4% | $321 / Sq Ft |
| 08/07/2024 08/07/24 | Price Changed | $1,078,000 | -0.9% | $325 / Sq Ft |
| 07/24/2024 07/24/24 | Price Changed | $1,088,000 | -1.2% | $328 / Sq Ft |
| 06/26/2024 06/26/24 | Price Changed | $1,101,000 | -2.2% | $332 / Sq Ft |
| 06/12/2024 06/12/24 | Price Changed | $1,126,000 | -2.2% | $340 / Sq Ft |
| 05/29/2024 05/29/24 | Price Changed | $1,151,000 | -3.7% | $347 / Sq Ft |
| 05/15/2024 05/15/24 | Price Changed | $1,195,000 | -1.4% | $360 / Sq Ft |
| 05/01/2024 05/01/24 | Price Changed | $1,212,000 | -2.0% | $366 / Sq Ft |
| 04/17/2024 04/17/24 | Price Changed | $1,237,000 | -2.1% | $373 / Sq Ft |
| 04/09/2024 04/09/24 | For Sale | $1,263,000 | -- | $381 / Sq Ft |
Tax History Compared to Growth
Tax History
| Year | Tax Paid | Tax Assessment Tax Assessment Total Assessment is a certain percentage of the fair market value that is determined by local assessors to be the total taxable value of land and additions on the property. | Land | Improvement |
|---|---|---|---|---|
| 2024 | $12,180 | $1,051,340 | $366,000 | $685,340 |
| 2023 | $11,912 | $1,055,560 | $366,000 | $689,560 |
| 2022 | $10,236 | $895,150 | $306,000 | $589,150 |
| 2021 | $9,457 | $805,890 | $281,000 | $524,890 |
| 2020 | $8,954 | $756,550 | $266,000 | $490,550 |
| 2019 | $8,837 | $746,690 | $261,000 | $485,690 |
| 2018 | $8,587 | $746,690 | $261,000 | $485,690 |
| 2017 | $8,274 | $712,640 | $241,000 | $471,640 |
| 2016 | $7,981 | $688,870 | $231,000 | $457,870 |
| 2015 | $7,688 | $688,870 | $231,000 | $457,870 |
| 2014 | $7,883 | $707,950 | $231,000 | $476,950 |
Agents Affiliated with this Home
-
Jacqueline Moore

Seller's Agent in 2024
Jacqueline Moore
Open Door Brokerage, LLC
(480) 462-5392
3 in this area
6,875 Total Sales
-
Ikram Chatha

Buyer's Agent in 2024
Ikram Chatha
NBI Realty, LLC
(202) 285-5033
1 in this area
72 Total Sales
Map
Source: Bright MLS
MLS Number: VAFX2173256
APN: 0693-22-0016
- 4925 Bexley Ln
- 5039 Kenerson Dr
- 9604 Braddock Rd
- 9260 Eljames Dr
- 4906 Mcfarland Dr
- 4700 Twinbrook Rd
- 4716 Pickett Rd
- 9659 Boyett Ct
- 4622 Briar Patch Ct
- 4601 Tara Dr
- 4987 Dequincey Dr
- 5009 King David Blvd
- 5019 Powell Rd
- 9717 Commonwealth Blvd
- 5261 Dunleigh Dr
- 5201 Dunleigh Dr
- 5137 Richardson Dr
- 5135 Richardson Dr
- 4624 Braeburn Dr
- 9883 Becket Ct
