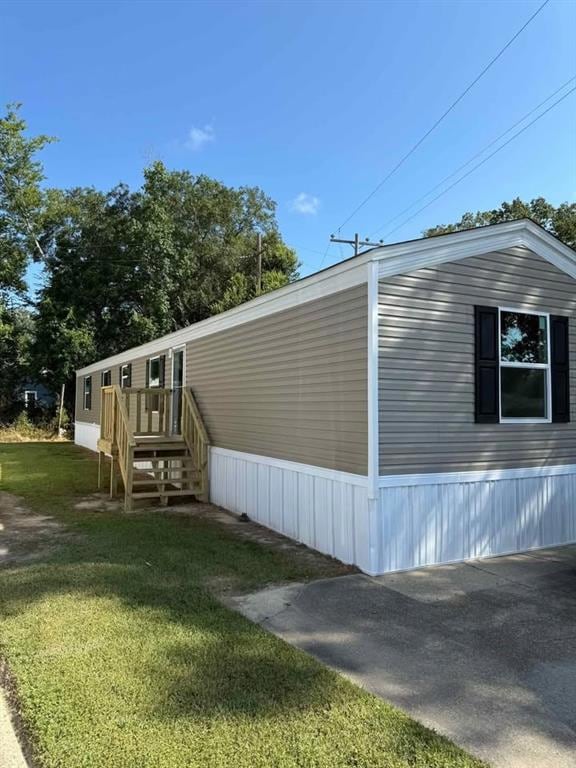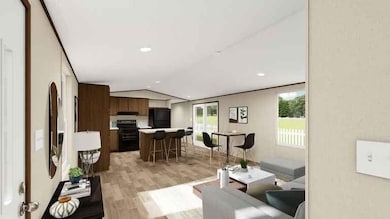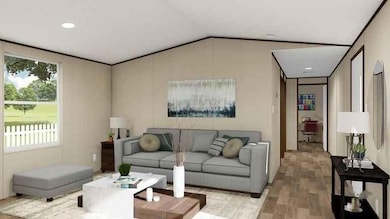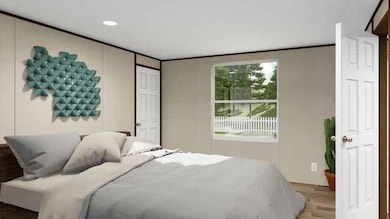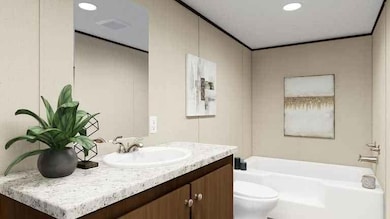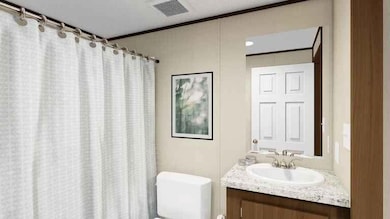9477 Lansdowne Rd Unit LOT1 Baton Rouge, LA 70818
Estimated payment $469/month
Total Views
2,655
3
Beds
2
Baths
1,140
Sq Ft
$66
Price per Sq Ft
Highlights
- New Construction
- Porch
- ENERGY STAR Qualified Appliances
- Bellingrath Hills Elementary School Rated A-
- Wood Patio
- High-Efficiency Water Heater
About This Home
Contact Anita Scott for questions and to schedule your appointment 225-235-4426. Brand New Mobile Homes located in Central City School District and available for immediate move-in. Quiet neighborhood with security cameras throughout. Paved streets and driveways. On-site management for immediate attention to needs and concerns.
Property Details
Home Type
- Mobile/Manufactured
Est. Annual Taxes
- $5,026
Year Built
- Built in 2025 | New Construction
Lot Details
- Lot Dimensions are 40x110
- Permeable Paving
- Rectangular Lot
Home Design
- Raised Foundation
- Shingle Roof
- Vinyl Siding
Interior Spaces
- 1,140 Sq Ft Home
- Property has 1 Level
- Ceiling Fan
- Carbon Monoxide Detectors
- Washer and Dryer Hookup
Kitchen
- Oven
- Range
- Dishwasher
Bedrooms and Bathrooms
- 3 Bedrooms
- 2 Full Bathrooms
Parking
- 2 Parking Spaces
- Driveway
- Off-Street Parking
Eco-Friendly Details
- ENERGY STAR Qualified Appliances
- Energy-Efficient Windows
- Energy-Efficient Insulation
Outdoor Features
- Wood Patio
- Porch
Location
- City Lot
Schools
- Central Elementary And Middle School
- Central High School
Utilities
- Central Heating and Cooling System
- Multiple Heating Units
- High-Efficiency Water Heater
Community Details
- 6 Units
- Common Area
Listing and Financial Details
- Home warranty included in the sale of the property
- Tax Lot 1
- Assessor Parcel Number 01843095
Map
Create a Home Valuation Report for This Property
The Home Valuation Report is an in-depth analysis detailing your home's value as well as a comparison with similar homes in the area
Home Values in the Area
Average Home Value in this Area
Tax History
| Year | Tax Paid | Tax Assessment Tax Assessment Total Assessment is a certain percentage of the fair market value that is determined by local assessors to be the total taxable value of land and additions on the property. | Land | Improvement |
|---|---|---|---|---|
| 2024 | $5,026 | $39,660 | $39,660 | $0 |
| 2023 | $5,026 | $39,660 | $39,660 | $0 |
| 2022 | $5,238 | $39,660 | $39,660 | $0 |
| 2021 | $5,238 | $39,660 | $39,660 | $0 |
| 2020 | $5,139 | $39,660 | $39,660 | $0 |
| 2019 | $5,138 | $38,500 | $38,500 | $0 |
| 2018 | $5,080 | $38,500 | $38,500 | $0 |
| 2017 | $5,080 | $38,500 | $38,500 | $0 |
| 2016 | $4,966 | $38,500 | $38,500 | $0 |
| 2015 | $4,610 | $35,000 | $35,000 | $0 |
| 2014 | $4,447 | $35,000 | $35,000 | $0 |
| 2013 | -- | $35,000 | $35,000 | $0 |
Source: Public Records
Property History
| Date | Event | Price | List to Sale | Price per Sq Ft |
|---|---|---|---|---|
| 09/23/2025 09/23/25 | For Sale | $74,900 | -- | $66 / Sq Ft |
Source: ROAM MLS
Purchase History
| Date | Type | Sale Price | Title Company |
|---|---|---|---|
| Deed | $60,000 | None Listed On Document | |
| Deed | $60,000 | None Listed On Document | |
| Deed | $80,353 | None Listed On Document | |
| Deed | $80,353 | None Listed On Document | |
| Deed | $20,538 | None Listed On Document | |
| Deed | $3,500 | None Listed On Document | |
| Deed | $20,538 | None Listed On Document | |
| Deed | $78,076 | None Listed On Document | |
| Quit Claim Deed | -- | -- | |
| Deed | $925,000 | -- |
Source: Public Records
Mortgage History
| Date | Status | Loan Amount | Loan Type |
|---|---|---|---|
| Previous Owner | $925,000 | Purchase Money Mortgage |
Source: Public Records
Source: ROAM MLS
MLS Number: 2522628
APN: 01843095
Nearby Homes
- 9786 Hooper Rd
- 9521 Rustling Oaks Dr
- 9684 Hooper Rd
- 10211 Hooper Rd
- 9660 Trails End Ave
- 10256 Lovett Rd
- 10554 Hooper Rd
- 9786 Blackwater Rd
- 10757 Lovett Rd
- 10751 Carmel Dr
- 10844 Carmel Dr
- 2-B-1 Hooper Rd
- TBD Hooper Rd
- 10955 Hooper Rd
- 9937 Golden Gate Ave
- 10845 Ida Ave
- 11222 Hooper Rd
- 8547 Shady Knoll Place
- 11455 Hooper Rd
- 11818 Pheasantwood Dr
- 10751 Carmel Dr
- 11825 Spring Meadow Dr
- 13112 Elissa Ln
- 10252 El Scott Ave
- 10252 El Scott None
- 7544 Barbara Cohn Place
- 10127 Grayton Dr
- 10263 Alderman Dr
- 14150 Grand Settlement Blvd
- 9655 Sullivan Rd
- 8630 Corlett Dr
- 6173 Matthews St
- 4663 Joor Rd
- 11320 Greenwell Springs Rd
- 6701 Kohler Ln
- 5851 Denova St
- 12852 Delores Dr
- 12856 Delores Dr
- 5934 D'Juanna Dr
- 11735 Ellen Dr
