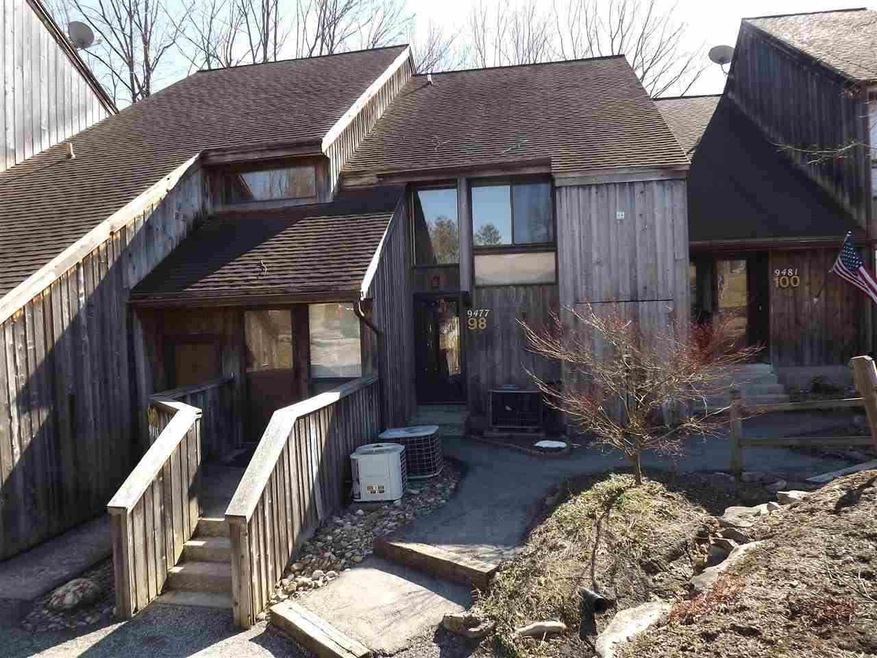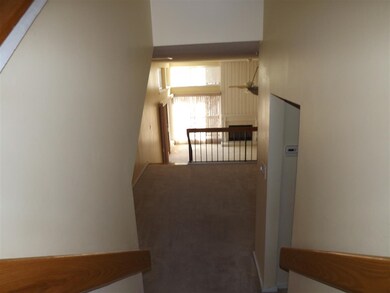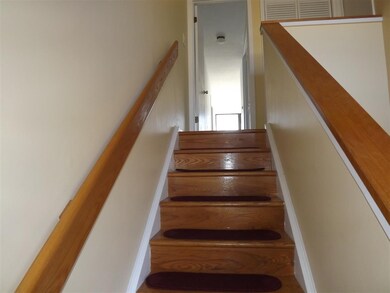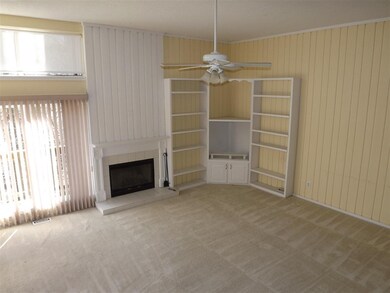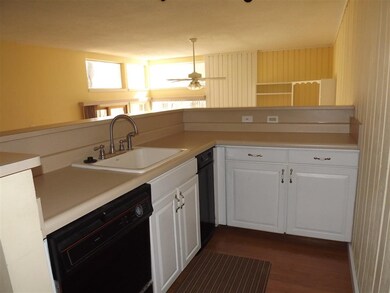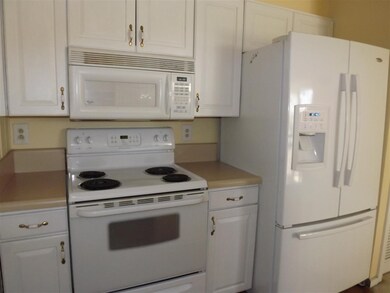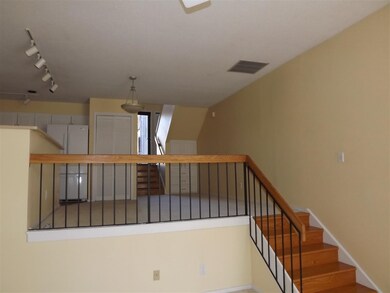9477 S Pointe Lasalles Dr Unit 98 Bloomington, IN 47401
Highlights
- Golf Course Community
- Public Beach
- Fitness Center
- Jackson Creek Middle School Rated A
- Access To Lake
- Basketball Court
About This Home
As of December 2014The elegant front door of this spacious 1551 Sq Ft condo with its lovely cut-glass panels is your first taste of the beauty awaiting you inside. As you step onto the oak flooring in the foyer, you can choose to go upstairs to the bedrooms, each with its own bathroom. Here you will find two bedrooms, and five closets! Each bedroom has his-and-hers walk-in closets, plus a linen closet in the master bath, and a hall closet. The oversized corner windows in the master bedroom flood the room with light, and the private deck faces south. Ceiling fans in both bedrooms gently circulate fresh air. Down the warm oak steps which complement the rich cream-color newer carpet and butter yellow walls, enter the dining room with its built-in cabinets under the stairs. The kitchen boasts new appliances - Whirlpool and Frigidaire. There are plenty of canister track lights, so cooking is a well-lit affair. A full-sized laundry room and half bath complete the main level. Down just a few more steps into the living room, you will be amazed at the amount of light the many windows let in beneath the vaulted ceilings. There is a built in entertainment center and shelves, and a custom mantle over the wood-burning fireplace. Another deck also faces south and has a view of the walking path that leads down to a gazebo overlooking Lake Monroe. The golf course beckons from your front door. More storage is available in the large outside closet, and in the carport.
Property Details
Home Type
- Condominium
Est. Annual Taxes
- $1,299
Year Built
- Built in 1975
Lot Details
- Public Beach
- Backs to Open Ground
- Landscaped
- Partially Wooded Lot
HOA Fees
- $230 Monthly HOA Fees
Home Design
- Contemporary Architecture
- Planned Development
- Shingle Roof
- Wood Siding
Interior Spaces
- 1,551 Sq Ft Home
- 3-Story Property
- Open Floorplan
- Built-in Bookshelves
- Built-In Features
- Vaulted Ceiling
- Ceiling Fan
- Wood Burning Fireplace
- Insulated Windows
- Entrance Foyer
- Living Room with Fireplace
- Golf Course Views
- Crawl Space
Kitchen
- Laminate Countertops
- Disposal
Flooring
- Wood
- Carpet
- Laminate
- Tile
Bedrooms and Bathrooms
- 2 Bedrooms
- Walk-In Closet
- Double Vanity
- Bathtub with Shower
Home Security
Parking
- 1 Car Garage
- Carport
Outdoor Features
- Access To Lake
- Waterski or Wakeboard
- Lake Property
- Lake, Pond or Stream
- Basketball Court
Additional Features
- Energy-Efficient Thermostat
- Forced Air Heating and Cooling System
Listing and Financial Details
- Assessor Parcel Number 53-00-41-727-000.000-006
Community Details
Overview
- $50 Other Monthly Fees
Amenities
- Clubhouse
Recreation
- Waterfront Owned by Association
- Golf Course Community
- Tennis Courts
- Fitness Center
- Community Pool
Security
- Security Service
- Gated Community
- Fire and Smoke Detector
Home Values in the Area
Average Home Value in this Area
Property History
| Date | Event | Price | Change | Sq Ft Price |
|---|---|---|---|---|
| 12/17/2014 12/17/14 | Sold | $100,000 | -9.0% | $64 / Sq Ft |
| 12/10/2014 12/10/14 | Pending | -- | -- | -- |
| 08/28/2014 08/28/14 | For Sale | $109,900 | -- | $71 / Sq Ft |
Tax History Compared to Growth
Map
Source: Indiana Regional MLS
MLS Number: 201438056
- 9636 S Bay Pointe Ct
- 9682 S Bay Pointe Dr
- 9656 S Bay Pointe Dr Unit 74
- 1894 E Bay Pointe Dr
- 1942 E Bay Pointe Dr
- 9335 S Lake Ridge Dr Unit 175
- 9330 S Lake Ridge Dr
- 9330 S Lake Ridge Dr Unit 63
- 9326 S Lake Ridge Dr Unit 61
- 9479 S Lake Ridge Dr Unit 147A
- 9324 S Lake Ridge Dr Unit 60
- 9322 S Lake Ridge Dr Unit 59
- 9724 S Bay Pointe Ln
- 9371 S Lake Ridge Dr Unit 193
- 9428 S Lake Ridge Dr
- 9406 S Lake Ridge Dr
- 9406 S Lake Ridge Dr Unit 101
- 9384 S Lake Ridge Dr Unit 90
- 9369 S Pointe Lasalles Dr
- 9441 S Pointe Lasalles Dr
- 9477 S Pointe Lasalles Dr
- 9477 S Pointe Lasalles Dr Unit 98
- 9477 S Pointe Lasalles Dr Unit 98
- 9475 S Pointe Lasalles Dr
- 9475 S Pointe Lasalles Dr Unit 97
- 9479 S Pointe Lasalles Dr Unit 99
- 9479 S Pointe Lasalles Dr
- 9479 S Pointe Lasalles Dr Unit 99
- 9479 S Pointe Lasalles Dr Unit 99
- 9481 S Pointe Lasalles Dr
- 9473 S Pointe Lasalles Dr
- 9473 S Pointe Lasalles Dr Unit 96
- 9473 S Pointe Lasalles Dr Unit 96
- 9471 S Pointe Lasalles Dr Unit 95
- 9471 S Pointe Lasalles Dr
- 9471 S Pointe Lasalles Dr Unit 95
- 9471 S Pointe Lasalles Dr Unit 95
- 9469 S Pointe Lasalles Dr Unit 94
- E Pointe Rd
- 9608 S Bay Pointe Dr
