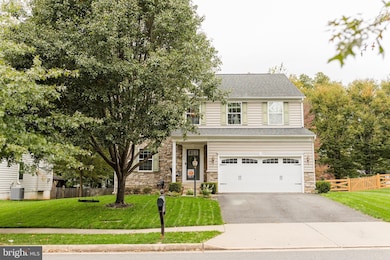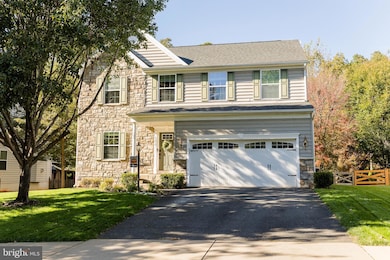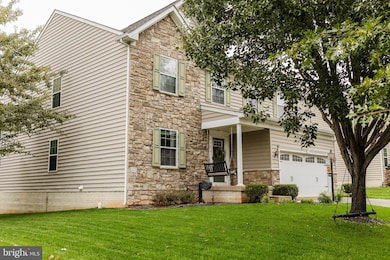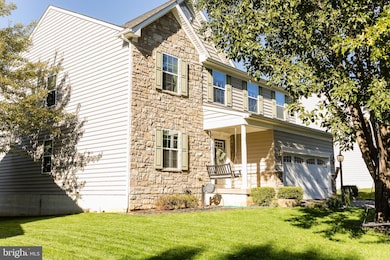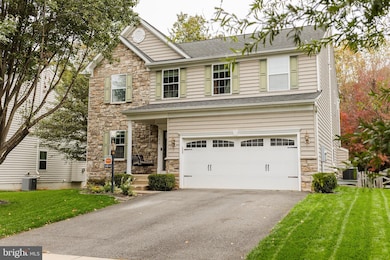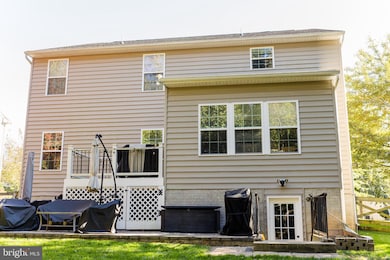9478 Merrimont Trace Cir Bristow, VA 20136
Estimated payment $5,293/month
Highlights
- Very Popular Property
- Eat-In Gourmet Kitchen
- Deck
- Patriot High School Rated A-
- Colonial Architecture
- Recreation Room
About This Home
The “How Did We Get So Lucky?” House — Coming for Sale in Bristow! Step right up to this 3-level charming single family home that’s got everything but your name on the mailbox (for now). Let’s start with the stone front — because you deserve a home that looks as solid as your Netflix binge commitment. Inside, you’ll find 4 bedrooms, 4.5 baths, and enough living space to ensure everyone can get along (or avoid each other entirely).
Whip up your culinary creations (or heat up last night’s leftovers) in the lovely chef's kitchen, complete with granite counters, a center island, recently redone kitchen cabinets, large walk-in pantry and a morning room where coffee just tastes better. Host dinner parties in your formal dining room, show off your book collection (or fake it) with the built-in shelves in the living room, and cozy up by the fireplace in your spacious family room.
Need to work from home? The main level office is ready for all your “totally real Zoom backgrounds.” Upstairs, the primary suite feels like a spa retreat, and the loft is perfect for a playroom, reading nook, or impromptu yoga studio. Not to mention you won't be carrying the laundry up and down the stairs as its just down the hall where you can drop the pile right off.
The fully finished basement comes with its own full bath, so guests might never leave (consider this your warning). Outside, the fenced yard, rear deck, and paver patio are perfect for BBQs, pets, or pretending you’re on HGTV.
And yes, there’s a 2-car garage — because you deserve to actually park inside for once.
Located in beautiful Bristow, close to everything you need and far enough from what you don’t.
Come see it before someone else falls in love (or before the current owners change their mind and stay forever). Professional photos will be uploaded prior to going active.
Listing Agent
(703) 328-1618 kimberly.inge@c21nm.com CENTURY 21 New Millennium License #0225064548 Listed on: 11/01/2025

Home Details
Home Type
- Single Family
Est. Annual Taxes
- $7,220
Year Built
- Built in 2012
Lot Details
- 10,010 Sq Ft Lot
- Property is in excellent condition
- Property is zoned R4
HOA Fees
- $89 Monthly HOA Fees
Parking
- 2 Car Direct Access Garage
- 2 Driveway Spaces
- Front Facing Garage
- Garage Door Opener
- On-Street Parking
Home Design
- Colonial Architecture
- Slab Foundation
- Architectural Shingle Roof
Interior Spaces
- Property has 3 Levels
- Built-In Features
- Crown Molding
- Tray Ceiling
- Vaulted Ceiling
- Ceiling Fan
- Recessed Lighting
- 1 Fireplace
- Family Room Off Kitchen
- Open Floorplan
- Living Room
- Dining Room
- Den
- Recreation Room
- Loft
- Storage Room
- Utility Room
- Attic
Kitchen
- Eat-In Gourmet Kitchen
- Breakfast Room
- Walk-In Pantry
- Stove
- Built-In Microwave
- Ice Maker
- Dishwasher
- Kitchen Island
- Upgraded Countertops
- Disposal
Flooring
- Engineered Wood
- Carpet
- Ceramic Tile
Bedrooms and Bathrooms
- 4 Bedrooms
- En-Suite Primary Bedroom
- En-Suite Bathroom
- Walk-In Closet
- Bathtub with Shower
- Walk-in Shower
Laundry
- Laundry Room
- Dryer
- Washer
Finished Basement
- Heated Basement
- Basement Fills Entire Space Under The House
- Walk-Up Access
- Connecting Stairway
- Interior and Exterior Basement Entry
- Sump Pump
- Space For Rooms
Outdoor Features
- Deck
- Patio
- Porch
Utilities
- Forced Air Heating and Cooling System
- Natural Gas Water Heater
Community Details
- Association fees include common area maintenance, trash, snow removal, road maintenance, management
- Merrimont Trace Homeonwers Association
- Bolt Property Subdivision
Listing and Financial Details
- Coming Soon on 11/14/25
- Tax Lot 16
- Assessor Parcel Number 7495-68-7424
Map
Home Values in the Area
Average Home Value in this Area
Tax History
| Year | Tax Paid | Tax Assessment Tax Assessment Total Assessment is a certain percentage of the fair market value that is determined by local assessors to be the total taxable value of land and additions on the property. | Land | Improvement |
|---|---|---|---|---|
| 2025 | $7,098 | $740,200 | $171,100 | $569,100 |
| 2024 | $7,098 | $713,700 | $161,100 | $552,600 |
| 2023 | $6,881 | $661,300 | $149,100 | $512,200 |
| 2022 | $7,278 | $646,900 | $149,100 | $497,800 |
| 2021 | $6,846 | $562,600 | $135,600 | $427,000 |
| 2020 | $8,158 | $526,300 | $135,600 | $390,700 |
| 2019 | $7,753 | $500,200 | $135,600 | $364,600 |
| 2018 | $6,048 | $500,900 | $135,600 | $365,300 |
| 2017 | $6,031 | $490,700 | $135,600 | $355,100 |
| 2016 | $5,786 | $475,000 | $121,000 | $354,000 |
| 2015 | $5,942 | $476,400 | $121,000 | $355,400 |
| 2014 | $5,942 | $477,700 | $121,000 | $356,700 |
Property History
| Date | Event | Price | List to Sale | Price per Sq Ft | Prior Sale |
|---|---|---|---|---|---|
| 11/08/2021 11/08/21 | Sold | $715,000 | +1.4% | $184 / Sq Ft | View Prior Sale |
| 09/30/2021 09/30/21 | For Sale | $705,000 | -- | $181 / Sq Ft |
Purchase History
| Date | Type | Sale Price | Title Company |
|---|---|---|---|
| Deed | $715,000 | Bay County Settlements Inc | |
| Deed | $462,390 | Stewart Title Guaranty Co |
Mortgage History
| Date | Status | Loan Amount | Loan Type |
|---|---|---|---|
| Open | $643,500 | New Conventional | |
| Previous Owner | $450,662 | FHA |
Source: Bright MLS
MLS Number: VAPW2107188
APN: 7495-68-7424
- 9381 Crestview Ridge Dr
- 9475 Sarah Mill Terrace
- 9318 Crestview Ridge Dr
- 9244 Crestview Ridge Dr
- 9516 Tarvie Cir
- 9293 Crestview Ridge Dr
- 9256 Crestview Ridge Dr
- 10119 Orland Stone Dr
- 10045 Pentland Hills Way
- Hampton II Plan at Parkgate Estates
- 9075 Falcon Glen Ct
- 12750 Brewland Way
- 9228 Falling Water Dr
- 9066 Cottage Loop
- 9061 Slate Stone Loop
- 9758 Tombreck Ct
- 12664 Crabtree Falls Dr
- 12673 Crabtree Falls Dr
- 10047 Naughton Ct
- 12410 Iona Sound Dr
- 9308 Rustic Breeze Ct
- 10106 Sir Reynard Ln
- 9927 Broadsword Dr
- 9234 Rainbow Falls Dr
- 9614 Scales Place
- 12099 Wallower Way
- 12527 Heykens Ln
- 9750 Granary Place
- 12311 Malvern Way
- 8611 Ellesmere Way
- 9871 Upper Mill Loop
- 8712 Tarrytown Ct
- 8730 Phipps Farm Way
- 12091 Hartwood Meadow Place
- 8400 Hessian Hill Ct
- 8661 Webster Tavern Way
- 11601 Hokie Stone Loop
- 8515 Preakness Place
- 10535 Bittersweet Ln
- 10242 Spring Iris Dr

