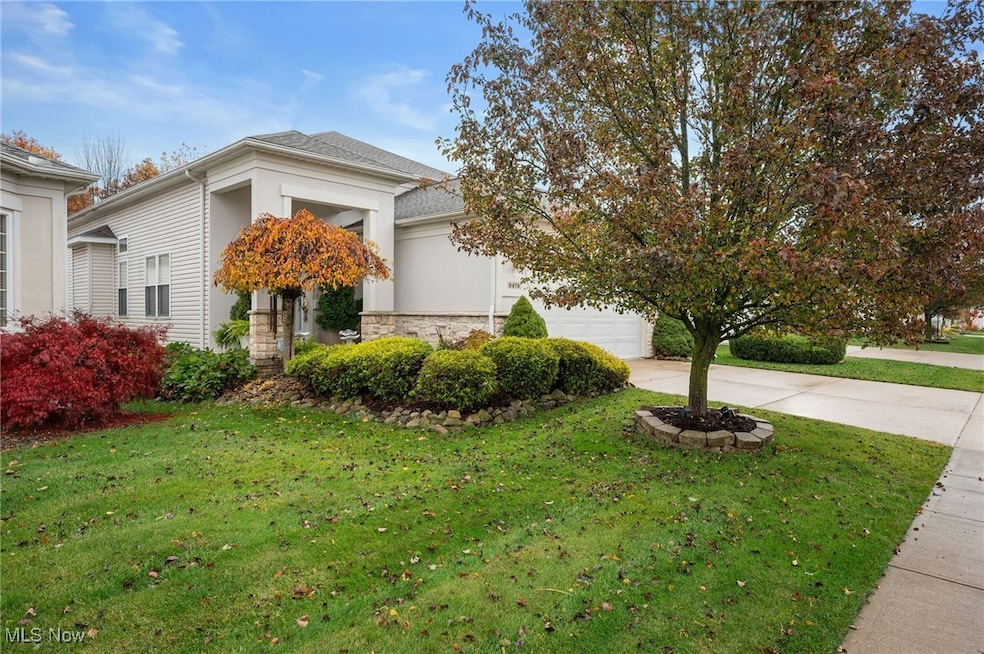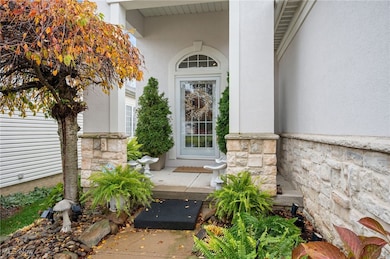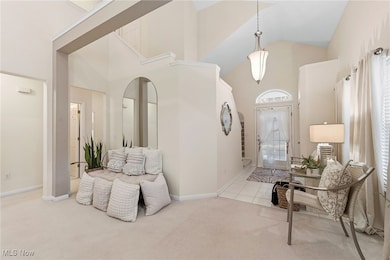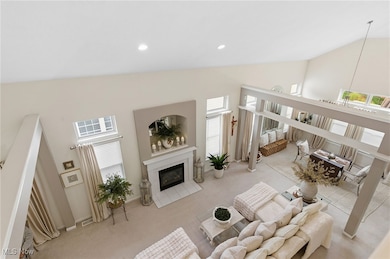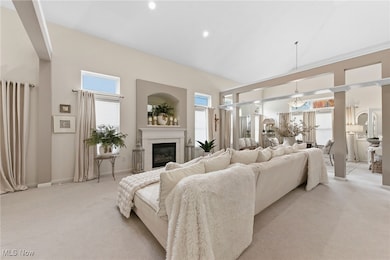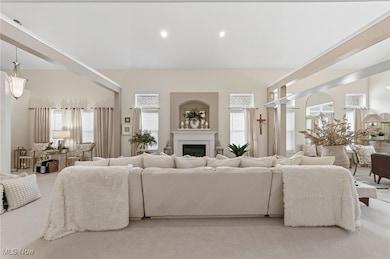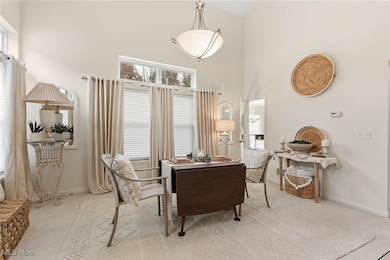9478 Scottsdale Dr Broadview Heights, OH 44147
Estimated payment $3,354/month
Highlights
- Popular Property
- Views of Trees
- Deck
- North Royalton Middle School Rated A
- Cape Cod Architecture
- Vaulted Ceiling
About This Home
Beautiful Scottsdale Community Discover effortless living in this charming modern custom Cape Cod nestled in the highly sought-after Scottsdale community in Broadview Heights. Surrounded by a serene wooded setting, this home combines comfort, style, and convenience on one inviting package. This home features a bright and airy open floor plan with vaulted ceilings lined with window throughout, designed with a neutral pallet. Large open foyer leading to open floor plan with spacious Great Room featuring a gas log fireplace. Perfect for entertaining or a quite evening at home by the fire place, The large sun drenched eat-in kitchen includes a breakfast bar which opens to a full wrap around deck perfect for entertaining. The first floor primary suite includes walk in closet and ensuite bathroom with a jetted jacuzzi tub and a walk-in shower. A laundry room and half bath finish the main level. Upstairs are two additional bedrooms with ample closet space and another full bath. The large unfinished walkout basement has garden windows with high ceilings offer natural light and plenty of room for additional living space and storage. Low-Maintenance Lifestyle-enjoy easy living in a well maintained community minutes from shopping, restaurants and The Cuyahoga Valley National Park, within minutes from major highways. With limited inventory in the Scottsdale community, this home is priced to sell, opportunities like this don't last long. Whether you're downsizing, seeking your first home, or looking for a peaceful retreat, this is the perfect fit. Don't wait-schedule your private showing today and make 9478 Scottsdale Drive your new home !
Listing Agent
Ohio Broker Direct Brokerage Email: 614-989-7215, joan@ohiobrokerdirect.com License #386319 Listed on: 11/11/2025
Co-Listing Agent
Ohio Broker Direct Brokerage Email: 614-989-7215, joan@ohiobrokerdirect.com License #2014005193
Home Details
Home Type
- Single Family
Est. Annual Taxes
- $7,135
Year Built
- Built in 2004 | Remodeled
Lot Details
- 6,229 Sq Ft Lot
- Gentle Sloping Lot
- Many Trees
- Back Yard
HOA Fees
- $124 Monthly HOA Fees
Parking
- 2 Car Attached Garage
- Front Facing Garage
Home Design
- Cape Cod Architecture
- Block Foundation
- Fiberglass Roof
- Asphalt Roof
- Vinyl Siding
- Stone Veneer
Interior Spaces
- 2,724 Sq Ft Home
- 1.5-Story Property
- Vaulted Ceiling
- Blinds
- Living Room with Fireplace
- Views of Trees
- Unfinished Basement
- Basement Fills Entire Space Under The House
- Range
Bedrooms and Bathrooms
- 3 Bedrooms | 1 Main Level Bedroom
- 2.5 Bathrooms
- Soaking Tub
Laundry
- Laundry Room
- Dryer
- Washer
Outdoor Features
- Deck
- Front Porch
Utilities
- Forced Air Heating and Cooling System
- Heating System Uses Gas
Community Details
- Association fees include ground maintenance, snow removal
- Scottsdale HOA
- Scottsdale Ph 02 Subdivision
Listing and Financial Details
- Assessor Parcel Number 584-14-054
Map
Home Values in the Area
Average Home Value in this Area
Tax History
| Year | Tax Paid | Tax Assessment Tax Assessment Total Assessment is a certain percentage of the fair market value that is determined by local assessors to be the total taxable value of land and additions on the property. | Land | Improvement |
|---|---|---|---|---|
| 2024 | $7,135 | $125,685 | $22,015 | $103,670 |
| 2023 | $5,985 | $99,330 | $18,830 | $80,500 |
| 2022 | $5,974 | $99,330 | $18,830 | $80,500 |
| 2021 | $6,065 | $99,330 | $18,830 | $80,500 |
| 2020 | $6,235 | $97,370 | $18,450 | $78,930 |
| 2019 | $6,061 | $278,200 | $52,700 | $225,500 |
| 2018 | $5,781 | $97,370 | $18,450 | $78,930 |
| 2017 | $5,712 | $88,900 | $16,100 | $72,800 |
| 2016 | $5,440 | $88,900 | $16,100 | $72,800 |
| 2015 | $4,980 | $88,900 | $16,100 | $72,800 |
| 2014 | $4,980 | $83,090 | $15,050 | $68,040 |
Property History
| Date | Event | Price | List to Sale | Price per Sq Ft |
|---|---|---|---|---|
| 11/11/2025 11/11/25 | For Sale | $499,900 | -- | $184 / Sq Ft |
Purchase History
| Date | Type | Sale Price | Title Company |
|---|---|---|---|
| Interfamily Deed Transfer | -- | None Available | |
| Sheriffs Deed | $148,000 | Attorney | |
| Limited Warranty Deed | $254,515 | Stewart Title Agency | |
| Warranty Deed | $1,050,000 | Stewart Title Agency |
Mortgage History
| Date | Status | Loan Amount | Loan Type |
|---|---|---|---|
| Open | $60,000 | Purchase Money Mortgage | |
| Previous Owner | $229,063 | Purchase Money Mortgage | |
| Previous Owner | $840,000 | Purchase Money Mortgage | |
| Closed | $12,727 | No Value Available |
Source: MLS Now
MLS Number: 5171171
APN: 584-14-054
- 2301 W Royalton Rd
- LUCAS TH Plan at The Ledges
- LIBBY TH Plan at The Ledges
- ABBY TH Plan at The Ledges
- 9125 Ledge View Terrace
- 2022 Akins Rd
- 9085 Ledge View Terrace
- 9055 Ledge View Terrace
- 9075 Ledge View Terrace
- 2801 W Royalton Rd
- 107 Town Centre Dr
- 143 Town Centre Dr
- 9465 Aquila Ct
- Fieldstone Plan at Villas at City Center
- Stoneridge Plan at Villas at City Center
- Cobblestone Plan at Villas at City Center
- 1750 Metropolitan Park Dr
- 2302 Stoney Run Trail Unit 2302
- 1110 Stoney Run Trail Unit 1110
- 1502 Stoney Run Trail Unit 1502
- 1550 W Royalton Rd
- 1501 Summit Blvd
- 8710 Broadview Rd
- 1200 Vineyard Dr
- 14010 Pine Forest Dr
- 7475 Glenmont Dr
- 8290 Royalton Rd
- 13911 Oakbrook Dr
- 13100-13600 Woodcroft Trace
- 7001 W Cross Creek Trail
- 9185 Traditions Way
- 7656 Broadview Rd
- 6862 Westview Dr
- 9000 Canvas Pkwy
- 6713 Farview Rd
- 7045 Carriage Hill Dr
- 9993 Hawley Dr
- 11560 Somerset Dr
- 4466 Forest Brooke Ct N
- 10129 S Lake Blvd
