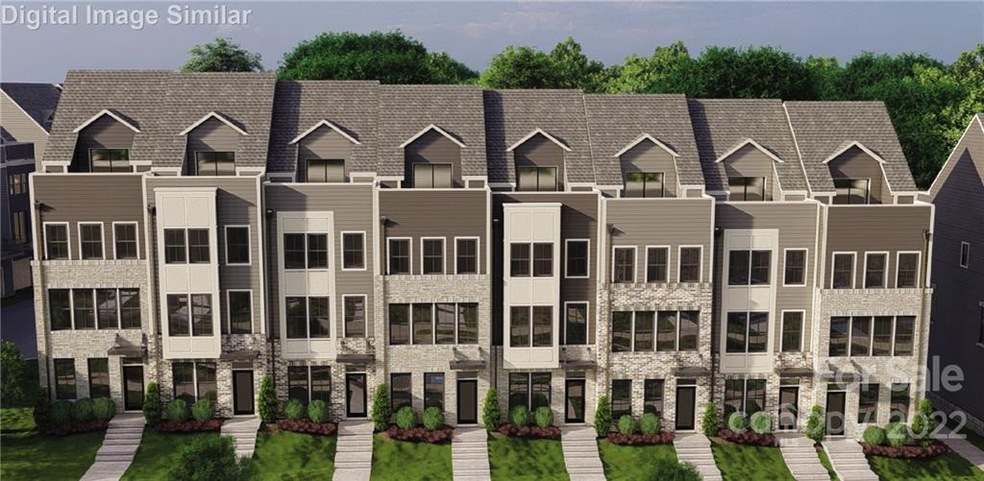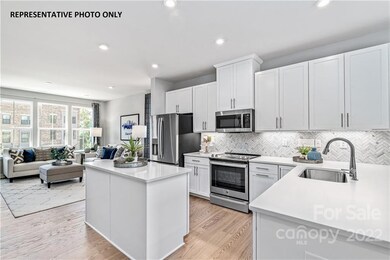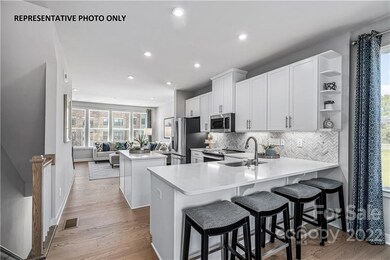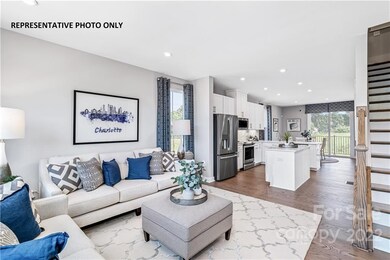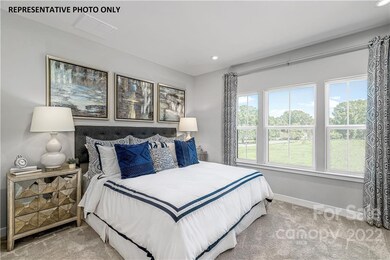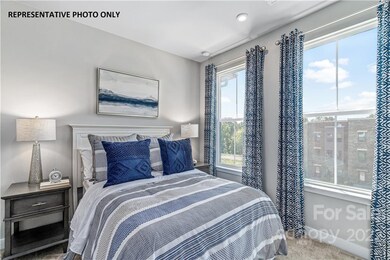
948 Broad River Ln Unit 1020E Charlotte, NC 28211
Wendover-Sedgewood NeighborhoodEstimated Value: $509,000 - $532,612
Highlights
- New Construction
- Open Floorplan
- Modern Architecture
- Myers Park High Rated A
- Deck
- Lawn
About This Home
As of January 2023This 4 story, 4 bedroom, 3.5 bath townhome is in an amazing location close to Uptown, Cotswold, Southpark, and more! Enjoy the views of a 1-acre park/tree preserve in the center of the community! This 4-story townhome offers expansive open-concept living, a 2-car garage, and all the conveniences of city living without the maintenance. This home features 2 bedrooms, both with attached baths, a loft, stainless steel appliances, LVP flooring on the entire main level, quartz countertops, tile backsplash, and a luxurious owners suite! Seller to pay $8,000 in closing costs with the use of our preferred lender.
Last Agent to Sell the Property
Thomas Property Group, Inc. Brokerage Email: gthomas@thomaspropertygroup.net License #212310 Listed on: 04/27/2022
Home Details
Home Type
- Single Family
Est. Annual Taxes
- $3,274
Year Built
- Built in 2022 | New Construction
Lot Details
- 1,176 Sq Ft Lot
- Lawn
- Property is zoned R-22MF
HOA Fees
- $200 Monthly HOA Fees
Parking
- 2 Car Attached Garage
- Electric Vehicle Home Charger
- Tandem Parking
- Garage Door Opener
- Driveway
Home Design
- Modern Architecture
- Brick Exterior Construction
- Slab Foundation
- Hardboard
Interior Spaces
- 4-Story Property
- Open Floorplan
- Entrance Foyer
Kitchen
- Electric Oven
- Electric Range
- Microwave
- Plumbed For Ice Maker
- Dishwasher
- Kitchen Island
- Disposal
Flooring
- Tile
- Vinyl
Bedrooms and Bathrooms
- 3 Bedrooms
Laundry
- Dryer
- Washer
Schools
- Billingsville / Cotswold Elementary School
- Alexander Graham Middle School
- Myers Park High School
Utilities
- Forced Air Zoned Heating and Cooling System
- Vented Exhaust Fan
- Heat Pump System
- Electric Water Heater
- Cable TV Available
Additional Features
- Raised Toilet
- Deck
Community Details
- Kuester Association
- Built by Ryan Homes
- Wendover Green Subdivision, Clarendon 4 Story Floorplan
- Mandatory home owners association
Listing and Financial Details
- Assessor Parcel Number 15707554
Ownership History
Purchase Details
Home Financials for this Owner
Home Financials are based on the most recent Mortgage that was taken out on this home.Similar Homes in Charlotte, NC
Home Values in the Area
Average Home Value in this Area
Purchase History
| Date | Buyer | Sale Price | Title Company |
|---|---|---|---|
| Nguyen Thien Anh | $487,000 | -- |
Mortgage History
| Date | Status | Borrower | Loan Amount |
|---|---|---|---|
| Open | Nguyen Thien Anh | $482,180 |
Property History
| Date | Event | Price | Change | Sq Ft Price |
|---|---|---|---|---|
| 01/31/2023 01/31/23 | Sold | $486,505 | 0.0% | $308 / Sq Ft |
| 05/03/2022 05/03/22 | Pending | -- | -- | -- |
| 04/27/2022 04/27/22 | For Sale | $486,505 | -- | $308 / Sq Ft |
Tax History Compared to Growth
Tax History
| Year | Tax Paid | Tax Assessment Tax Assessment Total Assessment is a certain percentage of the fair market value that is determined by local assessors to be the total taxable value of land and additions on the property. | Land | Improvement |
|---|---|---|---|---|
| 2023 | $3,274 | $264,600 | $100,000 | $164,600 |
Agents Affiliated with this Home
-
Grady Thomas

Seller's Agent in 2023
Grady Thomas
Thomas Property Group, Inc.
(704) 608-8575
36 in this area
1,170 Total Sales
-
Haley Irving Walker

Buyer's Agent in 2023
Haley Irving Walker
Carolina Homes Connection, LLC
(774) 392-1337
1 in this area
87 Total Sales
Map
Source: Canopy MLS (Canopy Realtor® Association)
MLS Number: 3856694
APN: 157-075-54
- 3722 Ellington St
- 3750 Ellington St
- 556 Billingsley Rd
- 3748 Ellington St
- 532 Billingsley Rd
- 615 Billingsley Rd
- 824 Broad River Ln
- 628 Uwharrie River Rd
- 625 Uwharrie River Rd
- 3400 Marvin Rd
- 331 Anthony Cir
- 615 Bourton House Dr
- 3444 Marvin Rd
- 716 Ellsworth Rd
- 732 Ellsworth Rd
- 4311 Sheffield Park Ave
- 741 McAlway Rd
- 935 McAlway Rd Unit 306
- 3406 Marvin Rd
- 831 McAlway Rd
- 948 Broad River Ln
- 948 Broad River Ln Unit 1020E
- 952 Broad River Ln Unit 1020D
- 956 Broad River Ln Unit 1020C
- 944 Broad River Ln
- 944 Broad River Ln Unit 1020F
- 940 Broad River Ln Unit 1020G
- 936 Broad River Ln Unit 1020H
- 3746 Ellington St Unit 1019F
- 960 Broad River Ln Unit 1020B
- 964 Broad River Ln
- 928 Broad River Ln Unit 1021A
- 505 Nantahala Dr
- 924 Broad River Ln Unit 1021b
- 509 Nantahala Dr
- 3750 Ellington St Unit 1019H
- 3750 Ellington St Unit 1019A
- 920 Broad River Ln
- 513 Nantahala Dr
- 917 Broad River Ln Unit 1021D
