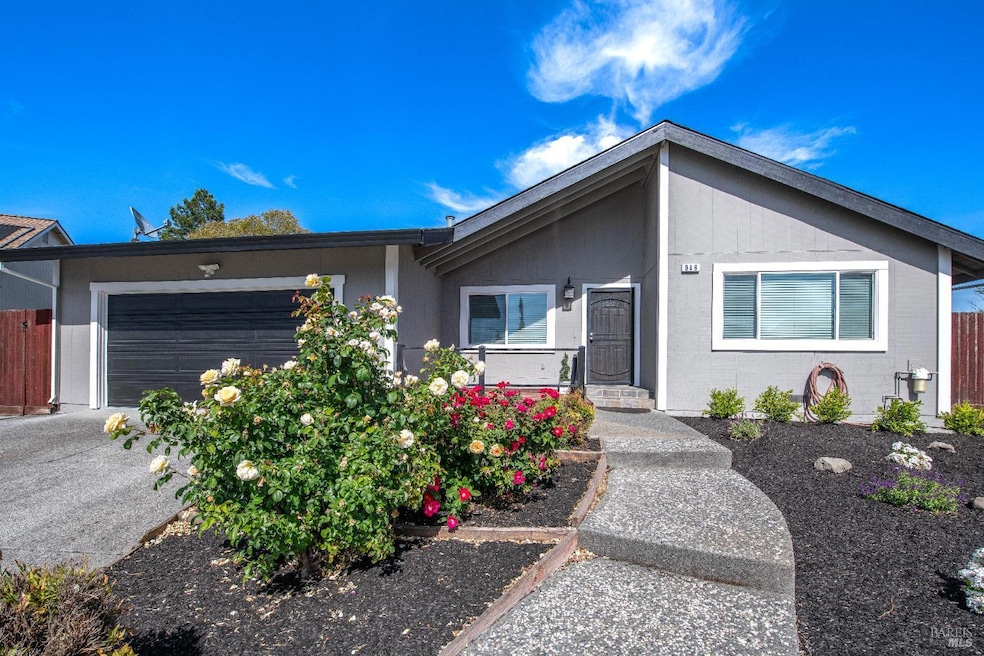
948 Eve Ct Rohnert Park, CA 94928
Highlights
- 0.34 Acre Lot
- Cathedral Ceiling
- Granite Countertops
- Traditional Architecture
- Wood Flooring
- Breakfast Area or Nook
About This Home
As of June 2025This lovely updated 3 -bedroom, 2- bathroom home sits on a quiet cul-de-sac with approximately 1600 plus sq ft of living space. The primary bedroom features natural light and an en-suite bathroom. The 2 additional bedrooms are well proportioned, providing flexible space for a variety of needs. The home's 2 bathrooms are tastefully designed, with modern features and finishes. The kitchen is equipped with appliances and island counter space, creating a functional work area. The property sits on a quiet cul-de-sac with an oversized lot and ample space for an ADU and RV parking. Enjoy the cozy ambiance of a real wood-burning fireplace. A private gated dog run located on the side yard with direct access to a recently refinished garage that has painted walls and floors. The home's location offers convenient access to local amenities and transportation options. Walking distance to highly sought out after Evergreen School.
Last Agent to Sell the Property
Linda Lyons-Kuper
Coldwell Banker Realty License #01981752 Listed on: 05/16/2025

Home Details
Home Type
- Single Family
Est. Annual Taxes
- $2,523
Year Built
- Built in 1974 | Remodeled
Lot Details
- 0.34 Acre Lot
- Back Yard Fenced
Parking
- 2 Car Garage
- Garage Door Opener
Home Design
- Traditional Architecture
- Shingle Roof
Interior Spaces
- 1,614 Sq Ft Home
- 1-Story Property
- Cathedral Ceiling
- Ceiling Fan
- Fireplace
- Family Room Off Kitchen
- Living Room
- Formal Dining Room
Kitchen
- Breakfast Area or Nook
- Walk-In Pantry
- Self-Cleaning Oven
- Free-Standing Gas Range
- Range Hood
- Microwave
- Ice Maker
- Dishwasher
- Kitchen Island
- Granite Countertops
- Disposal
Flooring
- Wood
- Carpet
- Tile
- Vinyl
Bedrooms and Bathrooms
- 3 Bedrooms
- Bathroom on Main Level
- 2 Full Bathrooms
- Granite Bathroom Countertops
- Tile Bathroom Countertop
- Bathtub with Shower
Laundry
- Laundry in Garage
- Washer and Dryer Hookup
Home Security
- Carbon Monoxide Detectors
- Fire and Smoke Detector
Utilities
- Central Heating
- Hot Water Heating System
- High Speed Internet
- Internet Available
- Cable TV Available
Listing and Financial Details
- Assessor Parcel Number 143-503-009-000
Ownership History
Purchase Details
Similar Homes in Rohnert Park, CA
Home Values in the Area
Average Home Value in this Area
Purchase History
| Date | Type | Sale Price | Title Company |
|---|---|---|---|
| Interfamily Deed Transfer | -- | None Available |
Mortgage History
| Date | Status | Loan Amount | Loan Type |
|---|---|---|---|
| Previous Owner | $144,700 | New Conventional | |
| Previous Owner | $247,300 | Unknown |
Property History
| Date | Event | Price | Change | Sq Ft Price |
|---|---|---|---|---|
| 06/20/2025 06/20/25 | Sold | $836,000 | +5.2% | $518 / Sq Ft |
| 05/27/2025 05/27/25 | Pending | -- | -- | -- |
| 05/16/2025 05/16/25 | For Sale | $795,000 | -- | $493 / Sq Ft |
Tax History Compared to Growth
Tax History
| Year | Tax Paid | Tax Assessment Tax Assessment Total Assessment is a certain percentage of the fair market value that is determined by local assessors to be the total taxable value of land and additions on the property. | Land | Improvement |
|---|---|---|---|---|
| 2025 | $2,523 | $795,600 | $357,000 | $438,600 |
| 2024 | $2,523 | $208,922 | $52,308 | $156,614 |
| 2023 | $2,523 | $204,827 | $51,283 | $153,544 |
| 2022 | $2,474 | $200,812 | $50,278 | $150,534 |
| 2021 | $2,454 | $196,876 | $49,293 | $147,583 |
| 2020 | $2,488 | $194,858 | $48,788 | $146,070 |
| 2019 | $2,456 | $191,038 | $47,832 | $143,206 |
| 2018 | $2,410 | $187,294 | $46,895 | $140,399 |
| 2017 | $2,370 | $183,623 | $45,976 | $137,647 |
| 2016 | $2,269 | $180,024 | $45,075 | $134,949 |
| 2015 | $2,214 | $177,320 | $44,398 | $132,922 |
| 2014 | $2,199 | $173,848 | $43,529 | $130,319 |
Agents Affiliated with this Home
-
L
Seller's Agent in 2025
Linda Lyons-Kuper
Coldwell Banker Realty
-
Stephanie Sabo

Buyer's Agent in 2025
Stephanie Sabo
Golden Gate Sotheby's Internat
(415) 444-0400
2 in this area
17 Total Sales
Map
Source: Bay Area Real Estate Information Services (BAREIS)
MLS Number: 325045693
APN: 143-503-009
- 936 Edith Ct
- 365 Circulo San Marcus
- 914 Santa Dorotea Cir
- 281 Círculo San Lucas
- 6162 Country Club Dr Unit 26
- 510 Racquet Club Cir
- 4846 Snyder Ln
- 711 Racquet Club Cir
- 1140 Emily Ave
- 928 Civic Center Dr
- 603 Racquet Club Cir
- 1106 Elvera St
- 5741 Davis Cir
- 1082 San Francisco Way
- 576 Racquet Club Cir
- 1068 Civic Center Dr
- 6194 San Gabriel Place
- 1017 Civic Center Dr
- 6450 Country Club Dr
- 5781 Dolores Dr
