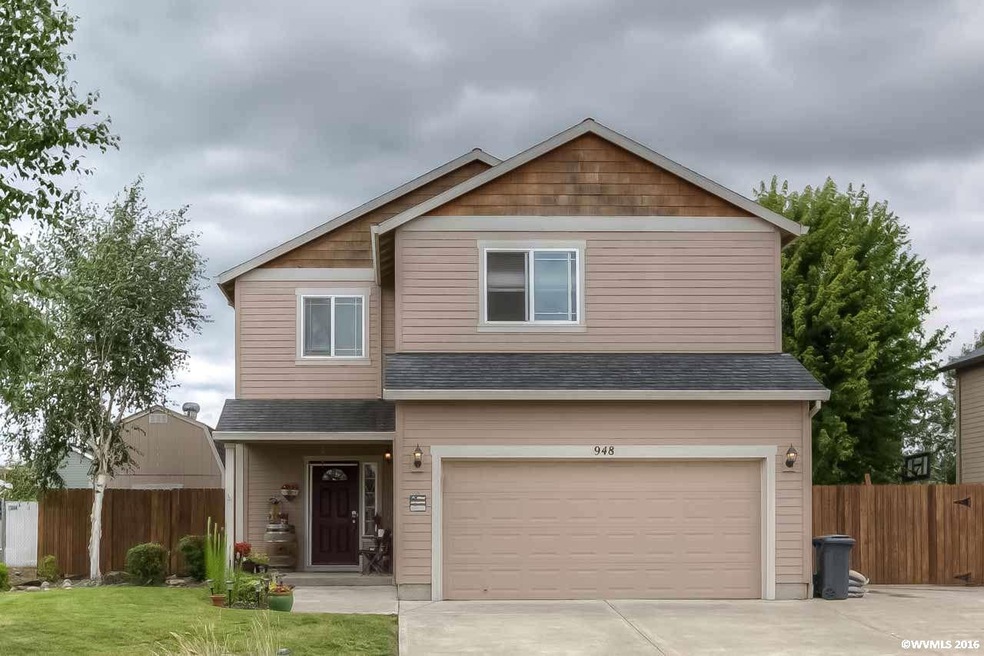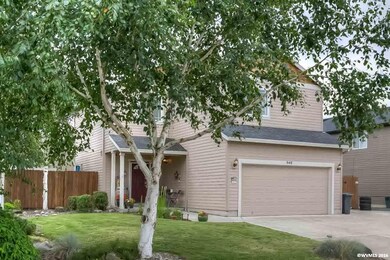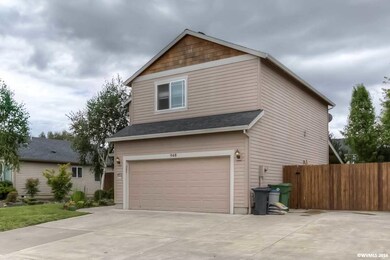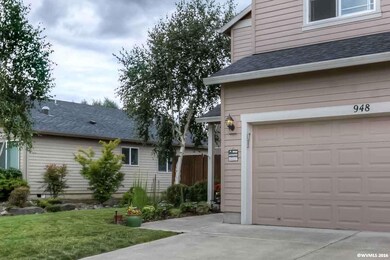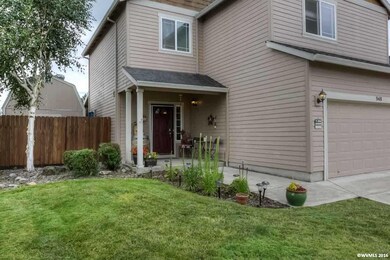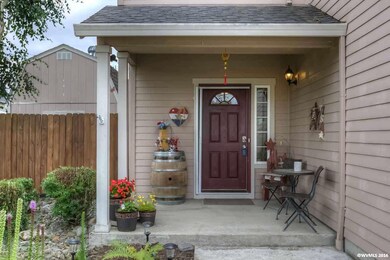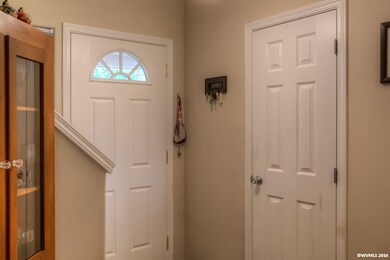948 Highberger Loop Aumsville, OR 97325
4
Beds
2.5
Baths
1,560
Sq Ft
7,840
Sq Ft Lot
Highlights
- Family Room with Fireplace
- Covered patio or porch
- 2 Car Attached Garage
- Home Office
- Fenced Yard
- Shed
About This Home
As of August 2016Well maintained 4 bed/2.5 bath in highly desired Highberger Estates! Home features open floorplan with Gas Fireplace in living room, large master suite, all 4 bedrooms upstairs along with laundry. Beautifully landscaped with large covered back patio for those rainy days, huge RV pad, fully fenced backyard, garden area, tough shed, and pergola. All appliances and washer/dryer included. This home shows pride of ownership and won't last long.
Home Details
Home Type
- Single Family
Est. Annual Taxes
- $2,930
Year Built
- Built in 2005
Lot Details
- 7,840 Sq Ft Lot
- Fenced Yard
- Landscaped
- Sprinkler System
- Property is zoned RS
Parking
- 2 Car Attached Garage
Home Design
- Composition Roof
- Lap Siding
Interior Spaces
- 1,560 Sq Ft Home
- 2-Story Property
- Family Room with Fireplace
- Home Office
- Second Floor Utility Room
Kitchen
- Built-In Range
- Dishwasher
- Disposal
Flooring
- Carpet
- Laminate
- Vinyl
Bedrooms and Bathrooms
- 4 Bedrooms
Outdoor Features
- Covered patio or porch
- Shed
Utilities
- Forced Air Heating System
- Heating System Uses Gas
- Gas Water Heater
Listing and Financial Details
- Exclusions: 2 palm trees in back, cabinets in garage
- Tax Lot 43
Ownership History
Date
Name
Owned For
Owner Type
Purchase Details
Listed on
Jul 13, 2016
Closed on
Aug 28, 2016
Sold by
Lane Angela G and Lane Russell K
Bought by
Bradley Nicholas P
Seller's Agent
ANGIE BOND
REALTY ONE GROUP WILLAMETTE VALLEY
Buyer's Agent
PAM GREGORY
HOMESMART REALTY GROUP
List Price
$259,900
Sold Price
$265,500
Premium/Discount to List
$5,600
2.15%
Total Days on Market
47
Current Estimated Value
Home Financials for this Owner
Home Financials are based on the most recent Mortgage that was taken out on this home.
Estimated Appreciation
$215,067
Avg. Annual Appreciation
7.02%
Original Mortgage
$273,007
Interest Rate
3.42%
Mortgage Type
New Conventional
Purchase Details
Listed on
Sep 12, 2013
Closed on
Oct 8, 2013
Sold by
Partridge Riwa and Partridge Michael L
Bought by
Partridge Rawa
List Price
$184,900
Sold Price
$179,900
Premium/Discount to List
-$5,000
-2.7%
Home Financials for this Owner
Home Financials are based on the most recent Mortgage that was taken out on this home.
Avg. Annual Appreciation
15.14%
Original Mortgage
$164,900
Interest Rate
4.08%
Mortgage Type
New Conventional
Purchase Details
Closed on
Aug 2, 2005
Sold by
Tassy L Davis Builder Inc
Bought by
Partridge Michael L and Partridge Rawa
Home Financials for this Owner
Home Financials are based on the most recent Mortgage that was taken out on this home.
Original Mortgage
$156,160
Interest Rate
6.87%
Mortgage Type
Fannie Mae Freddie Mac
Map
Create a Home Valuation Report for This Property
The Home Valuation Report is an in-depth analysis detailing your home's value as well as a comparison with similar homes in the area
Home Values in the Area
Average Home Value in this Area
Purchase History
| Date | Type | Sale Price | Title Company |
|---|---|---|---|
| Warranty Deed | $265,500 | Amerititle | |
| Interfamily Deed Transfer | -- | Multiple | |
| Warranty Deed | $195,200 | Fidelity Natl Title Co Of Or |
Source: Public Records
Mortgage History
| Date | Status | Loan Amount | Loan Type |
|---|---|---|---|
| Open | $90,911 | Credit Line Revolving | |
| Closed | $30,000 | Credit Line Revolving | |
| Open | $300,000 | New Conventional | |
| Closed | $49,370 | Credit Line Revolving | |
| Previous Owner | $273,007 | New Conventional | |
| Previous Owner | $164,900 | New Conventional | |
| Previous Owner | $185,960 | Unknown | |
| Previous Owner | $39,040 | Balloon | |
| Previous Owner | $156,160 | Fannie Mae Freddie Mac | |
| Previous Owner | $121,400 | Construction |
Source: Public Records
Property History
| Date | Event | Price | Change | Sq Ft Price |
|---|---|---|---|---|
| 08/29/2016 08/29/16 | Sold | $265,500 | +2.2% | $170 / Sq Ft |
| 08/29/2016 08/29/16 | Pending | -- | -- | -- |
| 07/13/2016 07/13/16 | For Sale | $259,900 | +44.5% | $167 / Sq Ft |
| 11/26/2013 11/26/13 | Sold | $179,900 | -2.7% | $115 / Sq Ft |
| 11/03/2013 11/03/13 | Pending | -- | -- | -- |
| 09/12/2013 09/12/13 | For Sale | $184,900 | -- | $119 / Sq Ft |
Source: Willamette Valley MLS
Tax History
| Year | Tax Paid | Tax Assessment Tax Assessment Total Assessment is a certain percentage of the fair market value that is determined by local assessors to be the total taxable value of land and additions on the property. | Land | Improvement |
|---|---|---|---|---|
| 2024 | $3,724 | $240,070 | -- | -- |
| 2023 | $3,631 | $233,080 | $0 | $0 |
| 2022 | $3,410 | $226,300 | $0 | $0 |
| 2021 | $3,351 | $219,710 | $0 | $0 |
| 2020 | $3,241 | $213,320 | $0 | $0 |
| 2019 | $3,169 | $207,110 | $0 | $0 |
| 2018 | $3,194 | $0 | $0 | $0 |
| 2017 | $3,100 | $0 | $0 | $0 |
| 2016 | $3,013 | $0 | $0 | $0 |
| 2015 | $2,930 | $0 | $0 | $0 |
| 2014 | $2,851 | $0 | $0 | $0 |
Source: Public Records
Source: Willamette Valley MLS
MLS Number: 707101
APN: 335495
Nearby Homes
- 328 Aspen (#16) Dr Unit 16
- 317 Aspen Dr
- 911 York (#82) St Unit 82
- 731 Stafford St SE
- 9959 E Delmar Dr
- 290 Cleveland St
- 520 Maple St
- 10353 Mill Creek Rd SE
- 740 Main St
- 107 N 8th (Next To) St
- 930 Cheryl St
- 292 N 11th St
- 220 Evergreen Dr
- 8829 Holmquist Rd SE
- 230 Evergreen Dr Unit 3
- 230 Evergreen Dr
- 995 N 8th St
- 566 N 11th St
- 17489 Oregon 22
- 8690 Aumsville Hwy SE
