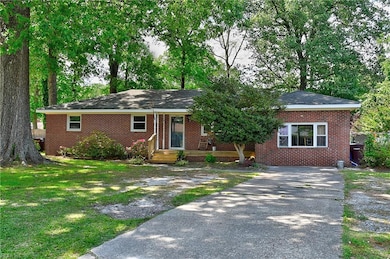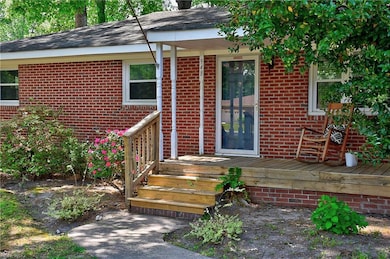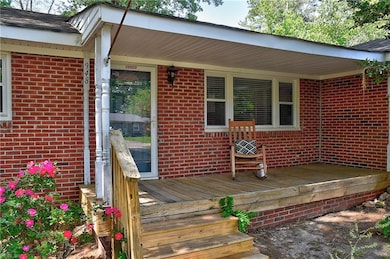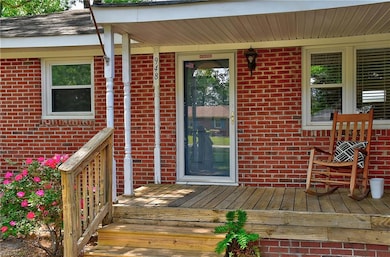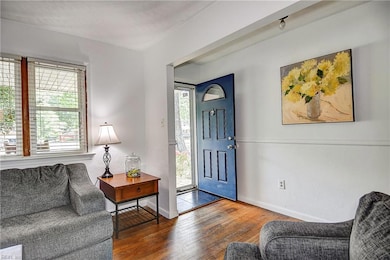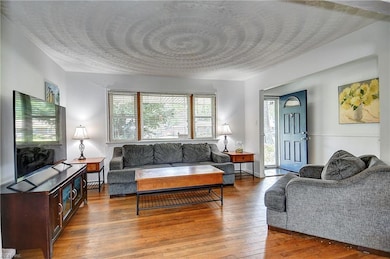
948 Hollywood Dr Chesapeake, VA 23320
Greenbrier West NeighborhoodEstimated payment $2,542/month
Highlights
- Deck
- Wood Flooring
- No HOA
- B.M. Williams Primary School Rated A-
- Attic
- Breakfast Area or Nook
About This Home
This five bedroom, three full bath brick ranch with covered front porch sits on a little over half an acre. There is a separate In-laws suite with two bedrooms, living room and full bath with walk-in shower. There is also a separate exterior entrance through a set of French doors. Hardwood floors through out the house along with the In-laws suite. Primary bedroom in main house has its own en-suite bathroom and walk-in closet. Living room, dining room and kitchen boast an open floor plan. The home is selling "as is" but has huge potential!
Home Details
Home Type
- Single Family
Est. Annual Taxes
- $3,664
Year Built
- Built in 1963
Lot Details
- 0.51 Acre Lot
- Lot Dimensions are 76 x 193 x 143 x 213
- Back Yard Fenced
Home Design
- Brick Exterior Construction
- Asphalt Shingled Roof
- Vinyl Siding
Interior Spaces
- 2,433 Sq Ft Home
- 1-Story Property
- Bar
- Ceiling Fan
- Wood Burning Fireplace
- Utility Room
- Crawl Space
- Pull Down Stairs to Attic
Kitchen
- Breakfast Area or Nook
- Electric Range
- Dishwasher
Flooring
- Wood
- Ceramic Tile
- Vinyl
Bedrooms and Bathrooms
- 5 Bedrooms
- En-Suite Primary Bedroom
- Walk-In Closet
- In-Law or Guest Suite
- 3 Full Bathrooms
Laundry
- Dryer
- Washer
Parking
- Garage
- Converted Garage
- Parking Available
- Driveway
- Off-Street Parking
Outdoor Features
- Deck
- Gazebo
- Porch
Schools
- B.M. Williams Primary Elementary School
- Crestwood Middle School
- Oscar Smith High School
Utilities
- Forced Air Zoned Heating and Cooling System
- Heat Pump System
- Electric Water Heater
- Cable TV Available
Community Details
- No Home Owners Association
- Greenwood Estates Subdivision
Map
Home Values in the Area
Average Home Value in this Area
Tax History
| Year | Tax Paid | Tax Assessment Tax Assessment Total Assessment is a certain percentage of the fair market value that is determined by local assessors to be the total taxable value of land and additions on the property. | Land | Improvement |
|---|---|---|---|---|
| 2025 | $3,664 | $382,200 | $160,000 | $222,200 |
| 2024 | $3,664 | $362,800 | $150,000 | $212,800 |
| 2023 | $3,226 | $345,500 | $145,000 | $200,500 |
| 2022 | $3,200 | $316,800 | $130,000 | $186,800 |
| 2021 | $3,016 | $287,200 | $110,000 | $177,200 |
| 2020 | $2,781 | $264,900 | $100,000 | $164,900 |
| 2019 | $2,678 | $255,000 | $90,000 | $165,000 |
| 2018 | $2,826 | $269,200 | $90,000 | $179,200 |
| 2017 | $2,827 | $269,200 | $90,000 | $179,200 |
| 2016 | $2,737 | $260,700 | $85,000 | $175,700 |
| 2015 | $2,649 | $252,300 | $85,000 | $167,300 |
| 2014 | $2,615 | $249,000 | $85,000 | $164,000 |
Property History
| Date | Event | Price | Change | Sq Ft Price |
|---|---|---|---|---|
| 07/18/2025 07/18/25 | Price Changed | $419,900 | -2.1% | $173 / Sq Ft |
| 06/30/2025 06/30/25 | Price Changed | $429,000 | -0.2% | $176 / Sq Ft |
| 05/02/2025 05/02/25 | For Sale | $430,000 | -- | $177 / Sq Ft |
Mortgage History
| Date | Status | Loan Amount | Loan Type |
|---|---|---|---|
| Closed | $160,125 | New Conventional |
About the Listing Agent

Being a Realtor for over twenty years, David has seen the market change. The most important part of choosing a licensed professional is to choose a Realtor that keeps up with these changes. David's dedication to continuing education and overall Real Estate business activity allows him to provide you with the most current trends and changes. He has been in the service industry for over thirty years and the key to providing excellent service is to exceed the expectations of your client. David
David's Other Listings
Source: Real Estate Information Network (REIN)
MLS Number: 10581509
APN: 0361007000540
- 964 Hollywood Dr
- 908 Englewood Dr
- 817 Englewood Dr
- 200 Essex Dr
- 1129 Valmire Dr
- 412 Knells Ridge Dr
- 631 Ridge Cir
- 625 Ridge Cir
- 650 Ridge Cir
- 1120 Chesslawn Cir E
- 345 Gainsborough Square
- 408 Prince George Ct
- 317 Oak Gate Dr
- 501 Tall Oak Ct
- 1710 Willow Point Arch
- 1818 Willow Point Arch
- 508 Rue Saint La Rogue
- 924 Wickford Dr
- 918 Wickford Dr
- 612 Rue Saint La Rogue
- 880 Beech Tree Rd
- 728 Tapestry Park Loop
- 504 Oak Lake Terrace
- 1125 Lady Ashley Dr
- 1224 Lady Ashley Dr
- 400 Camberley Way Unit G
- 301 Oak Lake Way
- 1314 Kingston Way
- 749 Green Tree Cir
- 101 Sabal Palm Ln
- 200 Red Cedar Ct
- 446 Blue Beech Way
- 810 Rue Marseille
- 714 Rue Marseille
- 1501 Waitsel Dr Unit 306
- 713 Rapidan River Ct Unit A
- 1509 Waitsel Dr Unit 204
- 111 Gateway Ct
- 580 Belaire Ave
- 124 Fairwind Dr

