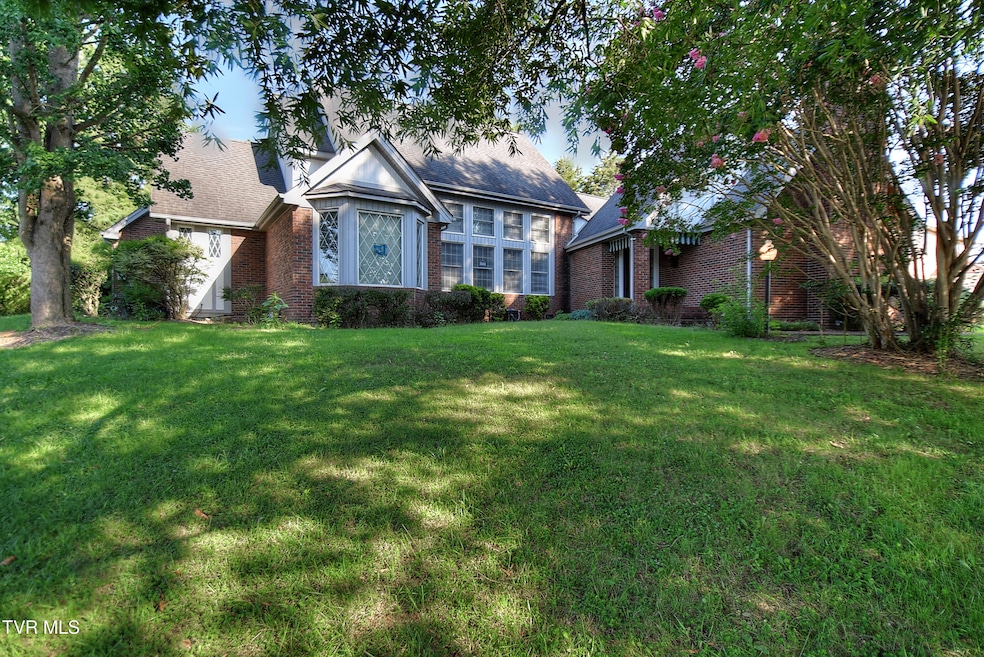
948 Meadow Ln Kingsport, TN 37663
Estimated payment $2,952/month
Highlights
- Popular Property
- Main Floor Primary Bedroom
- No HOA
- John Adams Elementary School Rated A
- Tudor Architecture
- Balcony
About This Home
Great opportunity to own a classic Tudor home in a wonderful neighborhood. This property is conveniently located between Kingsport and Johnson City. Featuring three bedrooms and three bathrooms, including two master suites. One master suite is located on the main level and includes his-and-her walk-in closets and vanities. The upper-level master suite offers private decking and a spacious closet. The house boasts a formal living room with a gas fireplace and a custom-built surround with tiles and wood. There is also a large kitchen with an eat-in area, a formal dining room, a den, a large entryway, and a gallery.
Exterior amenities include a 3-car attached garage with upstairs storage and a work area, all situated on a beautifully landscaped lot. Whole house generator powered by natural gas.
R# 1751
Home Details
Home Type
- Single Family
Year Built
- Built in 1987
Lot Details
- 0.52 Acre Lot
- Level Lot
- Property is in good condition
Parking
- 3 Car Attached Garage
Home Design
- Tudor Architecture
- Brick Exterior Construction
- Shingle Roof
- Vinyl Siding
Interior Spaces
- 2,878 Sq Ft Home
- 2-Story Property
- Gas Log Fireplace
- Double Pane Windows
- Window Treatments
- Living Room with Fireplace
- Utility Room
- Washer and Electric Dryer Hookup
- Crawl Space
- Eat-In Kitchen
Flooring
- Parquet
- Carpet
- Vinyl
Bedrooms and Bathrooms
- 3 Bedrooms
- Primary Bedroom on Main
- Walk-In Closet
- 3 Full Bathrooms
- Garden Bath
Outdoor Features
- Balcony
- Patio
- Rear Porch
Schools
- John Adams Elementary School
- Robinson Middle School
- Dobyns Bennett High School
Utilities
- Forced Air Zoned Cooling and Heating System
- Heating System Uses Natural Gas
Community Details
- No Home Owners Association
- Colonial Heights Subdivision
- FHA/VA Approved Complex
Listing and Financial Details
- Assessor Parcel Number 106h D 002.00
Map
Home Values in the Area
Average Home Value in this Area
Tax History
| Year | Tax Paid | Tax Assessment Tax Assessment Total Assessment is a certain percentage of the fair market value that is determined by local assessors to be the total taxable value of land and additions on the property. | Land | Improvement |
|---|---|---|---|---|
| 2024 | -- | $78,450 | $11,500 | $66,950 |
| 2023 | $3,456 | $78,450 | $11,500 | $66,950 |
| 2022 | $3,456 | $78,450 | $11,500 | $66,950 |
| 2021 | $3,361 | $78,450 | $11,500 | $66,950 |
| 2020 | $1,910 | $78,450 | $11,500 | $66,950 |
| 2019 | $3,444 | $74,300 | $11,500 | $62,800 |
| 2018 | $3,362 | $74,300 | $11,500 | $62,800 |
| 2017 | $3,362 | $74,300 | $11,500 | $62,800 |
| 2016 | $2,998 | $64,525 | $11,500 | $53,025 |
| 2014 | $2,823 | $64,518 | $0 | $0 |
Property History
| Date | Event | Price | Change | Sq Ft Price |
|---|---|---|---|---|
| 08/19/2025 08/19/25 | For Sale | $489,000 | -- | $170 / Sq Ft |
Purchase History
| Date | Type | Sale Price | Title Company |
|---|---|---|---|
| Warranty Deed | $247,000 | -- |
Mortgage History
| Date | Status | Loan Amount | Loan Type |
|---|---|---|---|
| Closed | $158,650 | No Value Available | |
| Closed | $222,300 | No Value Available |
Similar Homes in Kingsport, TN
Source: Tennessee/Virginia Regional MLS
MLS Number: 9984691
APN: 106H-D-002.00
- 941 Meadow Ln
- 448 Chesterfield Dr
- 117 Quail Heights Ct
- 400 Oakmont Dr
- 601 Meadow Ln
- 1160 Ridge Parke
- 1145 Ridge Parke
- 1136 Ridge Parke
- 417 Heatherview Ct
- 120 Breckenridge Trace
- 400 Heatherview Ct
- Lot 7 Lebanon Rd
- Lot 6 Lebanon Rd
- 132 Breckenridge Trace
- 721 Foothills Rd
- 3017 Winesap Rd
- 710 Foothills Rd
- 808 Kendrick Creek Rd
- 3533 Mcintosh Dr
- 640 Foothills Rd
- 1138 Jackson Hollow Rd Unit 1 & 2
- 915 Moreland Dr
- 1210 Riverbend Dr
- 2300 Enterprise Place Unit 20-204
- 2913 Ashley St
- 135 Old Gray Station Rd
- 3448 Frylee Ct
- 1825 Kenwood Rd
- 311 Petie Way
- 3812 Memorial Blvd Unit 8
- 3440 Frylee Ct
- 2728 E Center St Unit B
- 2728 E Center St Unit D
- 6125 Kingsport Hwy
- 342 Old Gray Station Rd
- 1 Lexington Ct Unit 7
- 145 Buttermilk Rd
- 4 Lexington Ct Unit 10
- 2407 E Center St
- 938 Suncrest Dr






