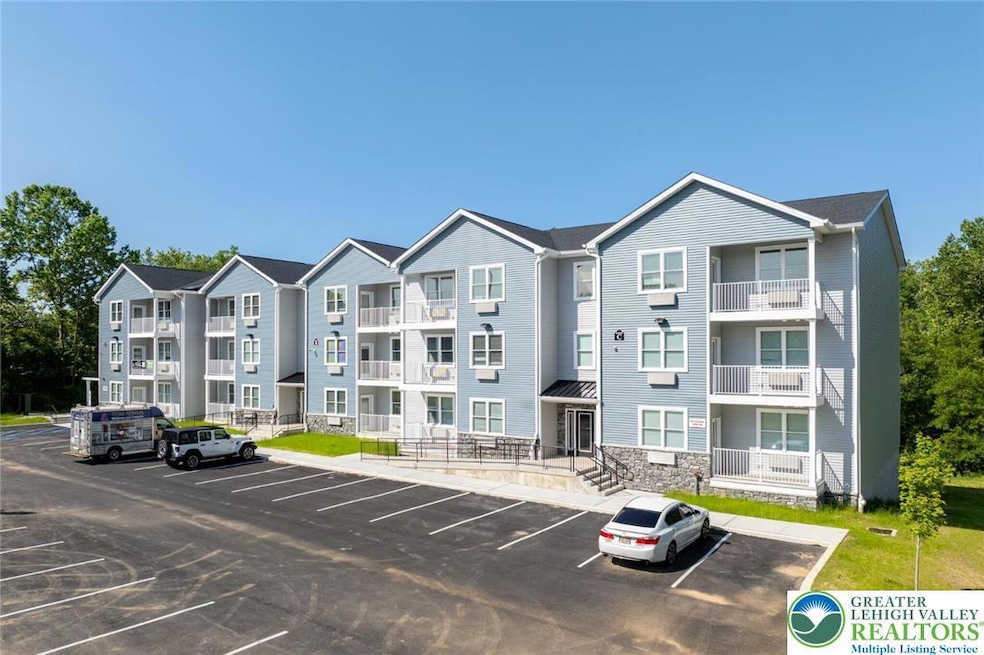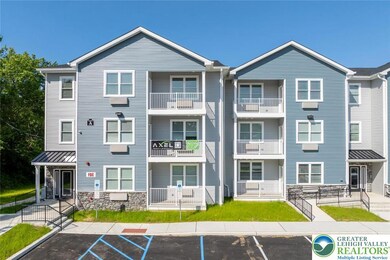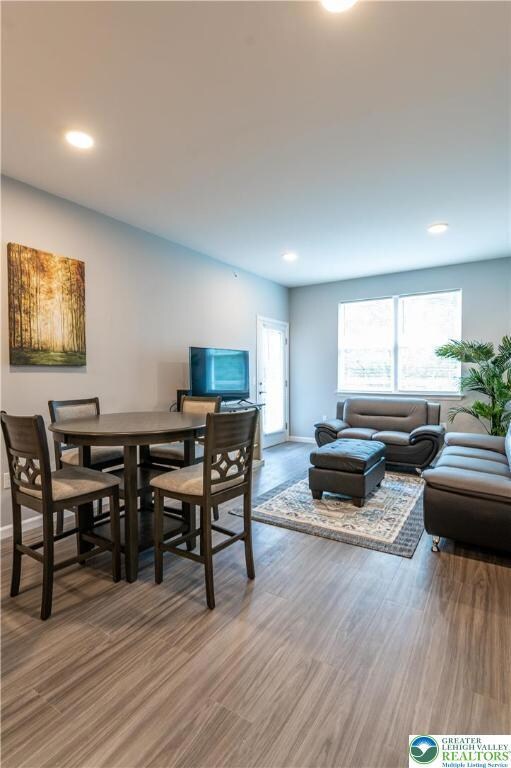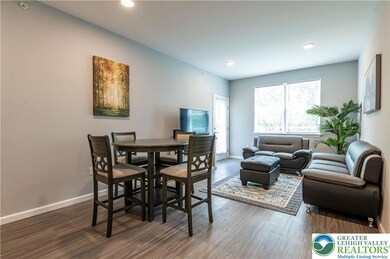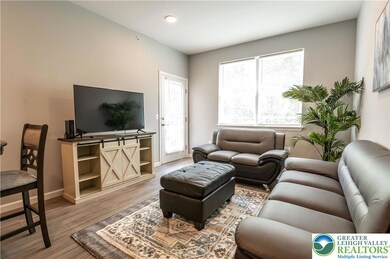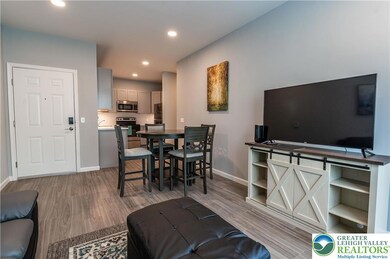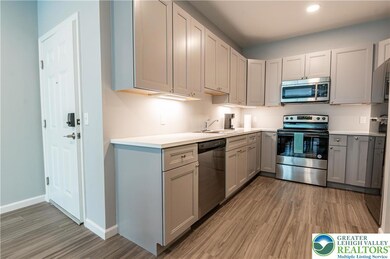
948 N Front St Unit C-2 Allentown, PA 18102
6th Ward NeighborhoodHighlights
- New Construction
- Stacked Washer and Dryer
- Heating Available
About This Home
Welcome to your new 2bed/2bath home that is LIVE-IN READY, FULLY FURNISHED, COMPLETE W/FURNITURE, APPLIANCES & UTENSILS, ETC at the newly built Jordan View Parke Apartments offering breathtaking views of the serene Jordan Creek! IDEAL SHORT TERM STAY FOR BUSINESS TRAVEL, IN BETWEEN HOME SALES/RENTALS, OR DURING HOME RENOVATIONS! Building Amenities: Included trash & recycling, Fitness center in the basement. Each apartment offers the convenience of in-unit laundry, high-quality LVT flooring throughout and a bathroom feat a luxurious floor-to-ceiling tiled tub surround with elegant ceramic tile. The modern kitchen is designed for both functionality & style, with stunning white quartz countertops, sleek cabinetry, & stainless steel electric appliances. Enjoy the open layout that seamlessly connects the living area to the kitchen, creating a bright & inviting space ideal for relaxation & entertaining. Experience single-floor living in a well-maintained building that prioritizes simplicity & elegance. Additional amenities include a spacious 2,500-square-foot finished gym in a bright daylight basement (ADA accessible). Also, a dedicated storage for one bedroom apartment. Situated in a vibrant neighborhood, you’re just moments away from local shops, dining, & entertainment. *NO PETS ALLOWED. NO EXCEPTIONS!* SHORT TERM LEASES AVAILABLE 30 DAYS & UP! 2 WEEKS FREE! *One of the owners is a PA licensed Realtor*
Condo Details
Home Type
- Condominium
Year Built
- Built in 2024 | New Construction
Parking
- 1 Car Garage
- Parking Lot
Interior Spaces
- 954 Sq Ft Home
- 1-Story Property
- Stacked Washer and Dryer
Kitchen
- Microwave
- Dishwasher
Bedrooms and Bathrooms
- 2 Bedrooms
- 2 Full Bathrooms
Schools
- Sheridan Elementary School
- Louis E Dieruff High School
Utilities
- Heating Available
Listing and Financial Details
- Property Available on 11/25/25
- Rent includes gardener, heat, snow removal, trash collection, water
Community Details
Overview
- Jordan Park Subdivision
Pet Policy
- No Pets Allowed
Map
About the Listing Agent

Shabana has sold properties valued in multi million dollars since 2008 to current. She is a full-time established professional realtor, licensed both in Pennsylvania and New Jersey. Shabana represents both buyers and sellers of residential and commercial real estate in Lehigh Valley and New Jersey. She covers the entire Lehigh Valley and New Jersey (Western and Northern New Jersey).
She has a team of professionals that are on her team so that all her client’s needs are met. Shabana
Shabana's Other Listings
Source: Greater Lehigh Valley REALTORS®
MLS Number: 768672
- 172 W Green St
- 1045 N 2nd St
- 144 W Tilghman St
- 172 W Tilghman St
- 611 N Limestone St
- 837 N Jordan St
- 516 N 2nd St
- 701 N Jordan St
- 215 W Liberty St
- 914 N 4th St
- 392 W Tilghman St
- 308 W Liberty St
- 414 N Front St
- 404 Florida Ave
- 415 W Cedar St
- 418 Spruce St
- 643 N 4th St
- 424 W Cedar St
- 408 N 2nd St
- 423 W Washington St
- 948 N Front St Unit B-4
- 948 N Front St Unit C-10
- 948 N Front St
- 636 Ridge Ave
- 734 N Meadow St
- 384 W Tilghman St Unit 3
- 394 W Tilghman St Unit 2
- 366 W Allen St
- 397 W Allen St Unit 3
- 637 N Penn St
- 347 W Gordon St
- 518 W Washington St Unit 2
- 518 W Tilghman St Unit 3
- 201 N 3rd St
- 721 N 6th St Unit 3
- 622 N 6th St
- 241 N 4th St
- 439 N Law St
- 519 N 6th St Unit 2
- 519 N 6th St Unit 1
