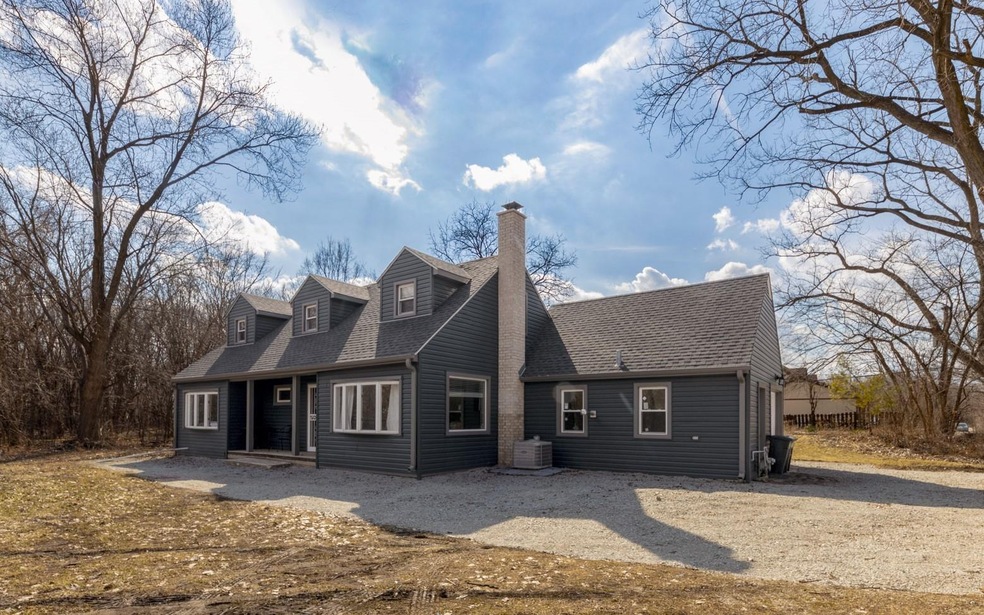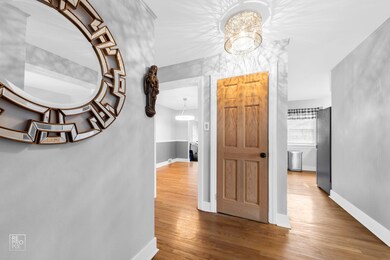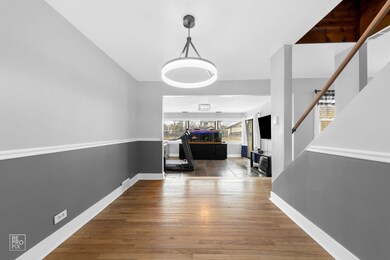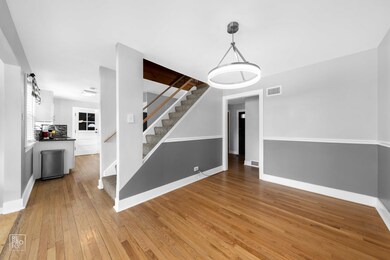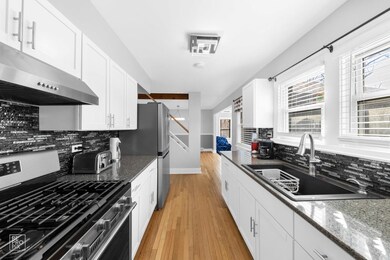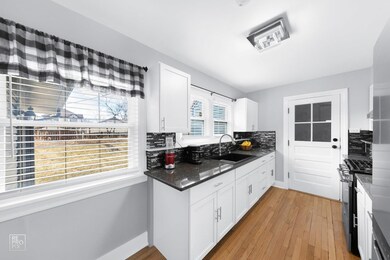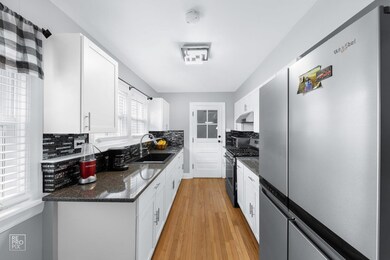
948 N Princeton Ave Villa Park, IL 60181
Estimated Value: $350,000 - $364,000
Highlights
- 1 Car Attached Garage
- Forced Air Heating and Cooling System
- Family Room
- Living Room
- Dining Room
About This Home
As of May 2022This GREAT, ONE-OF-A-KIND property has so much to offer! Very private, park-like setting with a VIEW OF THE LAKE! The large 4 bedrooms home provides the ABUNDANCE OF LIVING SPACE, attached garage, and is situated in the middle of two lots on almost 1/2 acre of the land. Recent improvements include 2020: NEW ROOF, SIDING, AIR CONDITION UNIT, FURNACE, DECK, and SUMP PUMP. NEW CHIMNEY. NEW CONCRETE in the CRAWL SPACE WITH SPRAY FOAM INSULATION. THE MAIN FLOOR HAS BEEN RECENTLY REMODELED, freshly painted WITH NEW DOORS, ALL NEW LIGHT FIXTURES, AND HAS WONDERFUL, MODERN FEEL. REFINISHED HARDWOOD FLOORS. GORGEOUS kitchen with white cabinets, QUARTZ countertops, and top-of-the-line appliances. The first-floor family room offers a sliding door to the outside and new floor tiles. NEW FRONT DOOR. BRAND NEW carpeting on the stairs and in the second-floor bedrooms. Top-of-the-line washer and dryer. Lot sizes are approximately 11605 and 9098 square feet. Approximately 1/2 acre combined. All of this plus unbeatable location only blocks to shopping, restaurants, and expressway!
Last Agent to Sell the Property
Barbara Panecka
Chicagoland Brokers Inc. License #475149063 Listed on: 03/19/2022

Home Details
Home Type
- Single Family
Est. Annual Taxes
- $5,888
Year Built
- Built in 1950 | Remodeled in 2020
Lot Details
- Additional Parcels
Parking
- 1 Car Attached Garage
- Parking Included in Price
Home Design
- Vinyl Siding
Interior Spaces
- 1,590 Sq Ft Home
- 2-Story Property
- Family Room
- Living Room
- Dining Room
- Crawl Space
Bedrooms and Bathrooms
- 4 Bedrooms
- 4 Potential Bedrooms
Schools
- Ardmore Elementary School
- Indian Trail Junior High School
- Addison Trail High School
Utilities
- Forced Air Heating and Cooling System
- Heating System Uses Natural Gas
Listing and Financial Details
- Homeowner Tax Exemptions
Ownership History
Purchase Details
Home Financials for this Owner
Home Financials are based on the most recent Mortgage that was taken out on this home.Purchase Details
Home Financials for this Owner
Home Financials are based on the most recent Mortgage that was taken out on this home.Similar Homes in the area
Home Values in the Area
Average Home Value in this Area
Purchase History
| Date | Buyer | Sale Price | Title Company |
|---|---|---|---|
| Defrenza Domenico | $200,000 | First American Title | |
| Duren Sampson Jo | $157,000 | -- |
Mortgage History
| Date | Status | Borrower | Loan Amount |
|---|---|---|---|
| Previous Owner | Duren Sampson Jo | $66,000 | |
| Previous Owner | Jandacek Joseph M | $114,000 |
Property History
| Date | Event | Price | Change | Sq Ft Price |
|---|---|---|---|---|
| 05/20/2022 05/20/22 | Sold | $380,000 | +3.0% | $239 / Sq Ft |
| 03/21/2022 03/21/22 | Pending | -- | -- | -- |
| 03/19/2022 03/19/22 | For Sale | $369,000 | +84.5% | $232 / Sq Ft |
| 11/06/2018 11/06/18 | Sold | $200,000 | 0.0% | $126 / Sq Ft |
| 10/19/2018 10/19/18 | Pending | -- | -- | -- |
| 10/07/2018 10/07/18 | Price Changed | $199,950 | -8.7% | $126 / Sq Ft |
| 09/14/2018 09/14/18 | For Sale | $219,000 | -- | $138 / Sq Ft |
Tax History Compared to Growth
Tax History
| Year | Tax Paid | Tax Assessment Tax Assessment Total Assessment is a certain percentage of the fair market value that is determined by local assessors to be the total taxable value of land and additions on the property. | Land | Improvement |
|---|---|---|---|---|
| 2023 | $4,645 | $78,550 | $31,520 | $47,030 |
| 2022 | $4,445 | $73,390 | $29,130 | $44,260 |
| 2021 | $4,197 | $70,290 | $27,900 | $42,390 |
| 2020 | $4,036 | $67,320 | $26,720 | $40,600 |
| 2019 | $3,999 | $64,730 | $25,690 | $39,040 |
| 2018 | $3,852 | $59,530 | $25,690 | $33,840 |
| 2017 | $3,758 | $56,890 | $24,550 | $32,340 |
| 2016 | $3,570 | $52,530 | $22,670 | $29,860 |
| 2015 | $3,490 | $48,520 | $20,940 | $27,580 |
| 2014 | $4,105 | $55,750 | $24,690 | $31,060 |
| 2013 | $3,910 | $56,880 | $25,190 | $31,690 |
Agents Affiliated with this Home
-

Seller's Agent in 2022
Barbara Panecka
Chicagoland Brokers Inc.
(847) 204-2201
-
Charles Nicholson

Buyer's Agent in 2022
Charles Nicholson
Nicholson Real Estate Inc.
(773) 419-0329
1 in this area
58 Total Sales
-
Eileen Chapa
E
Seller's Agent in 2018
Eileen Chapa
Charles Rutenberg Realty
(630) 929-1100
8 Total Sales
-

Buyer's Agent in 2018
Waldemar Smolinski
Coldwell Banker Realty
(773) 835-2100
Map
Source: Midwest Real Estate Data (MRED)
MLS Number: 11351716
APN: 03-33-415-016
- 805 S Chatham Ave
- 116 E Armitage Ave
- 747 S Wisconsin Ave
- 600 E Armitage Ave
- 204 E Hill St
- 437 E Lorraine Ave
- 17W517 Manor Ln
- 17W364 3rd St
- 549 N 2nd Ave
- 525 N 3rd Ave
- 521 N 3rd Ave
- 416 N Yale Ave
- 215 E Vermont St
- 901 E Krage Dr
- 433 N Bierman Ave
- 902 E Krage Dr
- 240 S Villa Ave
- 300 N Shady Ln
- 223 Bonnie Brae Ave
- 264 Beach St
- 948 N Princeton Ave
- 951 N Yale Ave
- 939 N Yale Ave
- 1001 N Yale Ave
- 935 N Yale Ave
- 1016 N Princeton Ave
- 1005 N Yale Ave
- 923 N Yale Ave
- 923 N Yale Ave
- 1015 N Yale Ave
- 915 N Yale Ave
- 1019 N Yale Ave
- 1022 N Princeton Ave
- 150 W Sidney Ave
- 150 W Sidney Ave
- 150 W Sidney Ave
- 150 W Sidney Ave
- 150 W Sidney Ave
- 150 W Sidney Ave
- 940 N Ardmore Ave
