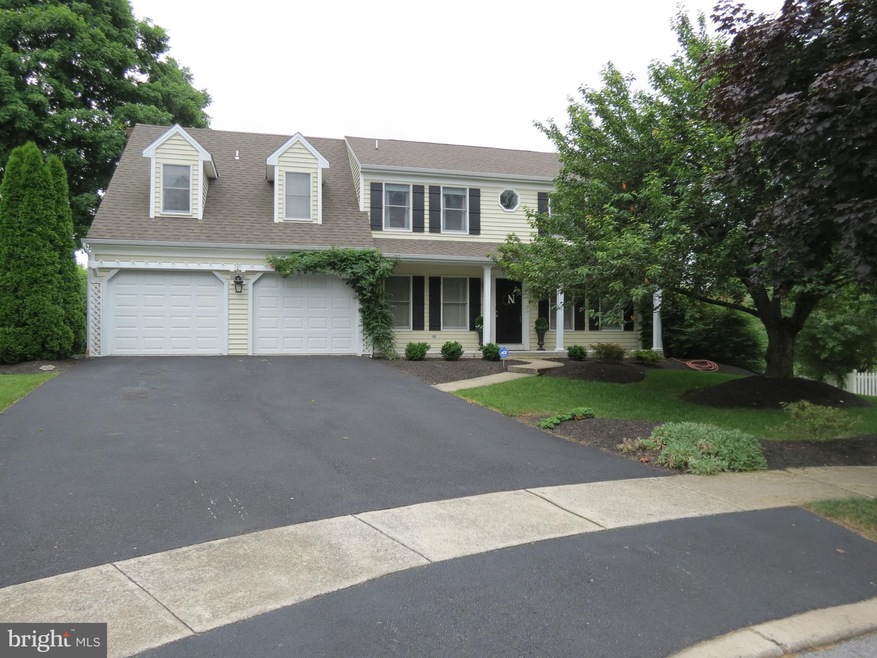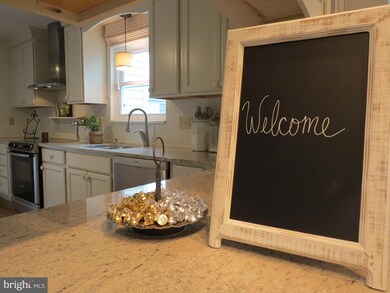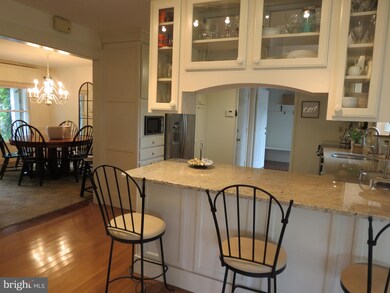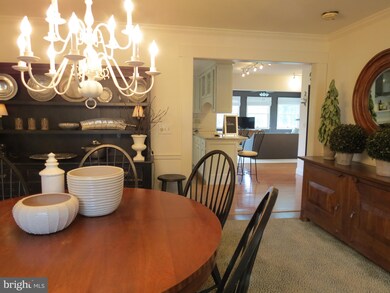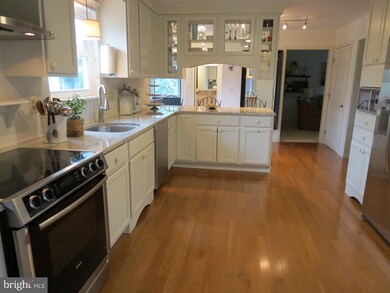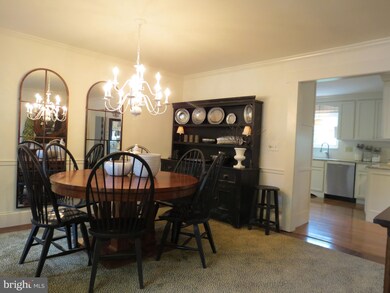
948 Parish Place Hummelstown, PA 17036
Estimated Value: $475,000 - $615,000
Highlights
- Spa
- Colonial Architecture
- Wood Flooring
- Hershey Elementary School Rated A
- Traditional Floor Plan
- Mud Room
About This Home
As of September 2018Beautifully redone 2-story tucked privately at the end of the cul-de-sac. With its open and flowing main level this home enjoys the perfect entertaining space. The large expanded Family Room is soaked in sun while commanding an elevated view of the wide open and flat backyard. Enjoy cook outs on the 30 x 12 deck, bounce on the in-ground trampoline and finish your executive paperwork (bills) while listening to the crackling fireplace inside your own private office. The family Chef will enjoy preparing meals in the granite-lined stainless steeled kitchen without missing a beat while the family room shows a movie or sporting event. The Owners Suite includes his/her sinks, walk-in closet and privacy closet. Hope you come see for yourself!
Last Agent to Sell the Property
Coldwell Banker Realty License #RS200724L Listed on: 07/02/2018

Home Details
Home Type
- Single Family
Est. Annual Taxes
- $5,357
Year Built
- Built in 1988 | Remodeled in 2015
Lot Details
- 0.38 Acre Lot
- Cul-De-Sac
- North Facing Home
- Landscaped
- No Through Street
- Level Lot
- Property is in good condition
HOA Fees
- $6 Monthly HOA Fees
Parking
- 2 Car Direct Access Garage
- Front Facing Garage
- Garage Door Opener
Home Design
- Colonial Architecture
- Frame Construction
- Architectural Shingle Roof
Interior Spaces
- 3,067 Sq Ft Home
- Property has 2 Levels
- Traditional Floor Plan
- Chair Railings
- Crown Molding
- Ceiling Fan
- Skylights
- Wood Burning Fireplace
- Fireplace Mantel
- Brick Fireplace
- Mud Room
- Family Room Off Kitchen
- Living Room
- Formal Dining Room
- Den
- Basement Fills Entire Space Under The House
- Laundry on main level
Kitchen
- Stove
- Cooktop
- Dishwasher
- Stainless Steel Appliances
- Upgraded Countertops
Flooring
- Wood
- Carpet
- Laminate
- Vinyl
Bedrooms and Bathrooms
- 4 Bedrooms
- En-Suite Primary Bedroom
- En-Suite Bathroom
- Walk-In Closet
Home Security
- Home Security System
- Motion Detectors
Outdoor Features
- Spa
- Exterior Lighting
Location
- Suburban Location
Schools
- Hershey Primary Elementary School
- Hershey Middle School
- Hershey High School
Utilities
- Forced Air Heating and Cooling System
- Heat Pump System
- Vented Exhaust Fan
- 200+ Amp Service
- Electric Water Heater
- Fiber Optics Available
- Phone Available
- Cable TV Available
Community Details
- Southpoint Of Hershey HOA
- Southpoint Subdivision
- Property Manager
Listing and Financial Details
- Assessor Parcel Number 24-087-088-000-0000
Ownership History
Purchase Details
Home Financials for this Owner
Home Financials are based on the most recent Mortgage that was taken out on this home.Purchase Details
Home Financials for this Owner
Home Financials are based on the most recent Mortgage that was taken out on this home.Purchase Details
Home Financials for this Owner
Home Financials are based on the most recent Mortgage that was taken out on this home.Purchase Details
Home Financials for this Owner
Home Financials are based on the most recent Mortgage that was taken out on this home.Similar Homes in Hummelstown, PA
Home Values in the Area
Average Home Value in this Area
Purchase History
| Date | Buyer | Sale Price | Title Company |
|---|---|---|---|
| Pelletier Stacey L | $360,000 | None Available | |
| Noble Christopher P | $226,000 | None Available | |
| Rippon H James | $260,000 | -- | |
| Zhou Wenhua | $250,000 | -- |
Mortgage History
| Date | Status | Borrower | Loan Amount |
|---|---|---|---|
| Open | Pelletier Stacey L | $306,300 | |
| Closed | Pelletier Stacey L | $306,000 | |
| Previous Owner | Noble Christopher P | $226,000 | |
| Previous Owner | Rippon H James | $208,000 | |
| Previous Owner | Rippon H James | $208,000 | |
| Previous Owner | Zhou Wenhua | $58,600 | |
| Previous Owner | Zhou Wenhua | $180,000 |
Property History
| Date | Event | Price | Change | Sq Ft Price |
|---|---|---|---|---|
| 09/27/2018 09/27/18 | Sold | $360,000 | -2.7% | $117 / Sq Ft |
| 08/11/2018 08/11/18 | Pending | -- | -- | -- |
| 08/10/2018 08/10/18 | Price Changed | $369,900 | -2.6% | $121 / Sq Ft |
| 07/02/2018 07/02/18 | For Sale | $379,900 | +46.1% | $124 / Sq Ft |
| 07/24/2012 07/24/12 | Sold | $260,000 | -3.7% | $101 / Sq Ft |
| 06/10/2012 06/10/12 | Pending | -- | -- | -- |
| 05/28/2012 05/28/12 | For Sale | $269,900 | -- | $105 / Sq Ft |
Tax History Compared to Growth
Tax History
| Year | Tax Paid | Tax Assessment Tax Assessment Total Assessment is a certain percentage of the fair market value that is determined by local assessors to be the total taxable value of land and additions on the property. | Land | Improvement |
|---|---|---|---|---|
| 2025 | $6,110 | $195,500 | $37,100 | $158,400 |
| 2024 | $5,743 | $195,500 | $37,100 | $158,400 |
| 2023 | $5,640 | $195,500 | $37,100 | $158,400 |
| 2022 | $5,515 | $195,500 | $37,100 | $158,400 |
| 2021 | $5,515 | $195,500 | $37,100 | $158,400 |
| 2020 | $5,515 | $195,500 | $37,100 | $158,400 |
| 2019 | $5,415 | $195,500 | $37,100 | $158,400 |
| 2018 | $5,272 | $195,500 | $37,100 | $158,400 |
| 2017 | $5,272 | $195,500 | $37,100 | $158,400 |
| 2016 | $0 | $195,500 | $37,100 | $158,400 |
| 2015 | -- | $195,500 | $37,100 | $158,400 |
| 2014 | -- | $195,500 | $37,100 | $158,400 |
Agents Affiliated with this Home
-
Dave Rippon

Seller's Agent in 2018
Dave Rippon
Coldwell Banker Realty
(717) 319-0733
94 Total Sales
-
Sally Copeland

Seller Co-Listing Agent in 2018
Sally Copeland
Coldwell Banker Realty
(717) 579-8528
199 Total Sales
-
Carin Becker

Buyer's Agent in 2018
Carin Becker
Keller Williams Realty
(717) 385-3813
240 Total Sales
-
B
Seller's Agent in 2012
BRIAN KUGLER
Keystone Realty Group, Inc.
Map
Source: Bright MLS
MLS Number: 1001955482
APN: 24-087-088
- 2035 Southpoint Dr
- 2077A Raleigh Rd
- 906 Bruton Cove
- 1956 Limestone Dr
- 1919 Limestone Dr
- 2321 Raleigh Rd
- 722 Whitetail Dr
- 659 Stoverdale Rd
- 1739 Grove St
- 1039 Fairdell Dr
- 1023 Fairdell Dr
- 1534 Macintosh Way
- 177 Middletown Rd
- 1770 Brookline Dr
- 1502 Bradley Ave
- 1331 Bradley Ave
- 654 Waltonville Rd
- 451 Lovell Ct
- 830 Olde Trail Rd
- 1140 Draymore Ct
- 948 Parish Place
- 2018 Raleigh Rd
- 956 Parish Place
- 940 Parish Place
- 2049 Colonial Way
- 2022 Raleigh Rd
- 2053 Colonial Way
- 2033 Southpoint Dr
- 2014 Raleigh Rd
- 951 Parish Place
- 932 Parish Place
- 2026 Raleigh Rd
- 2054 Colonial Way
- 2017A Raleigh Rd
- 924 Parish Place
- 2017B Raleigh Rd
- 2017C Raleigh Rd
- 939 Parish Place
- 2048 Colonial Way
- 2017 Raleigh Rd
