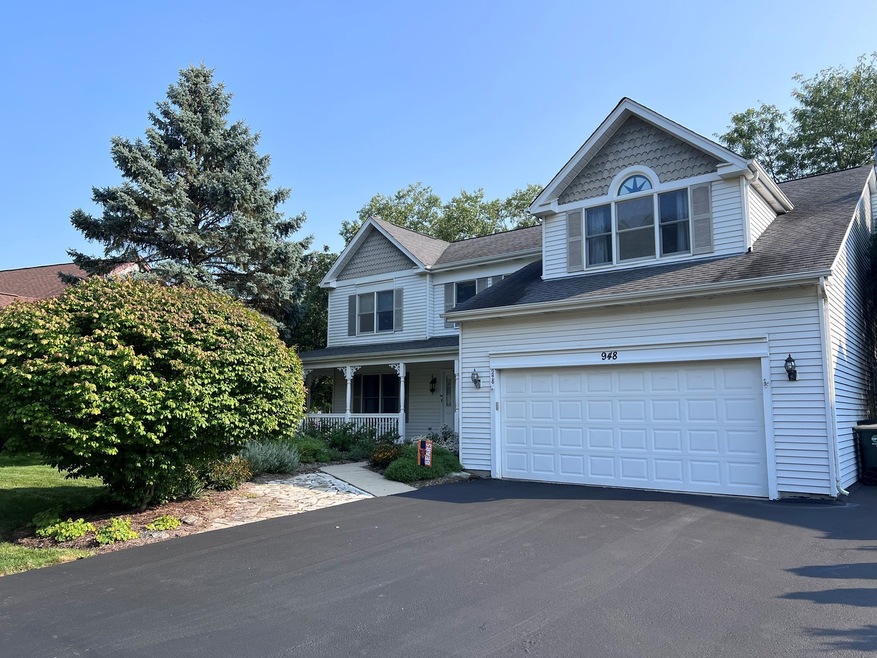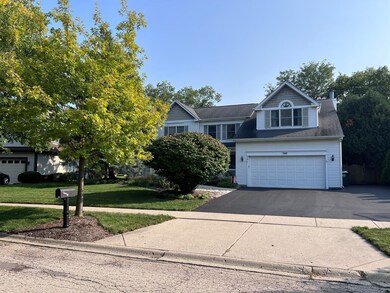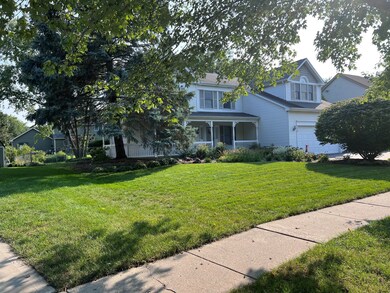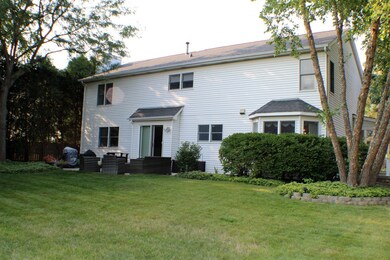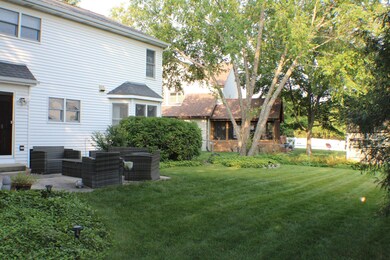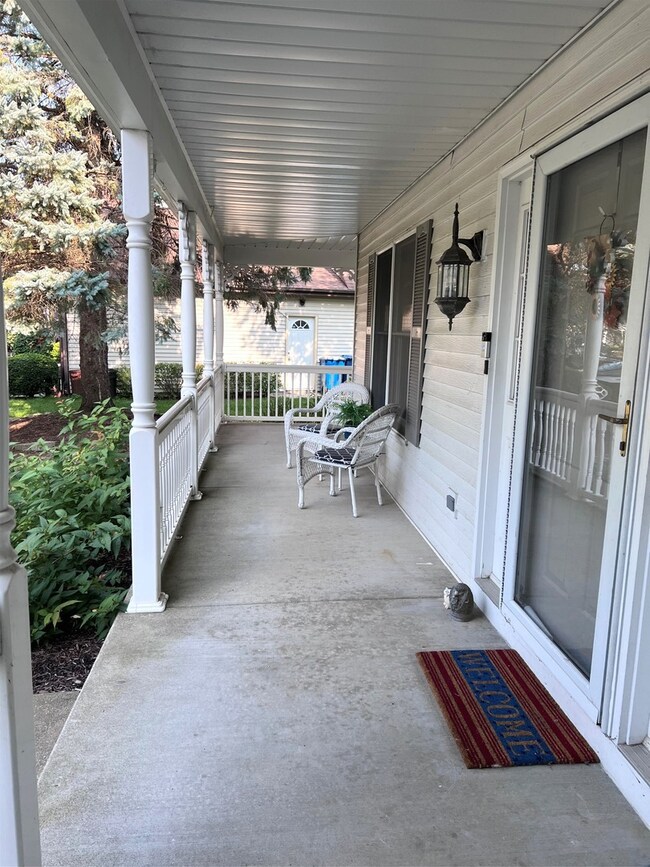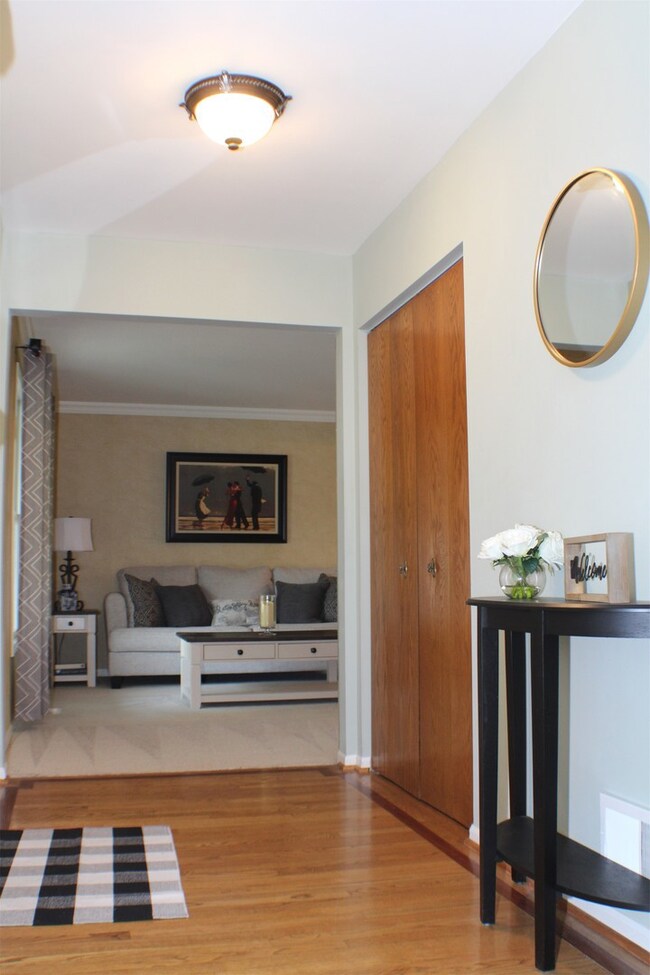
948 Pember Cir West Dundee, IL 60118
Highlights
- Colonial Architecture
- Deck
- Recreation Room
- Dundee Highlands Elementary School Rated A-
- Property is near a park
- Vaulted Ceiling
About This Home
As of December 2022JUST REDUCED!!! This Hills of West Dundee 2 story home Will check all your boxes! Home offers Over 3,800 of finished living space so Entertaining here is not a problem between the finished basement with a wet bar and additional storage. The Main level with open kitchen and family room...Or outside in your private back yard or wrap around front porch. Neighborhood offers large community park with tennis courts, Skate park, splash pad and soccer fields! Interior Offers: Red Oak & Cherry inlay flrs in Kit & FR.... Kitchen w/Dutch Maid maple cabs, granite, island, ss appl including Sub-zero frig, Thermador ovens, microwave and cooktop. family room with gas log fireplace. Carpet in the Living room and dining room. Large Laundry room with washer and dryer and mudroom with access to yard. Vaulted Master Bedroom w/sitting rm is a must see! Master bath with double bowl sinks separate shower and large corner tub... Master has three walk in closets and upstairs has additional Three Bedrooms with hardwood floors.. Heated garage w/220 elec.. Roof 2013, air cond. and driveway 2013, furnace 2019. Move in ready home you will not be disappointed calling home! QUICK CLOSE POSSIBLE!
Last Agent to Sell the Property
Five Star Realty, Inc License #471003639 Listed on: 09/15/2022
Home Details
Home Type
- Single Family
Est. Annual Taxes
- $9,061
Year Built
- Built in 1993
Lot Details
- 10,019 Sq Ft Lot
- Fenced Yard
- Paved or Partially Paved Lot
Parking
- 2 Car Attached Garage
- Heated Garage
- Garage Transmitter
- Garage Door Opener
- Driveway
- Parking Space is Owned
Home Design
- Colonial Architecture
- Asphalt Roof
- Aluminum Siding
- Concrete Perimeter Foundation
Interior Spaces
- 2,683 Sq Ft Home
- 2-Story Property
- Wet Bar
- Vaulted Ceiling
- Ceiling Fan
- Gas Log Fireplace
- Entrance Foyer
- Family Room with Fireplace
- Sitting Room
- Living Room
- Formal Dining Room
- Recreation Room
- Workshop
- Utility Room with Study Area
- Finished Basement
- Basement Fills Entire Space Under The House
- Unfinished Attic
- Carbon Monoxide Detectors
Kitchen
- Double Oven
- Microwave
- Dishwasher
- Granite Countertops
- Disposal
Flooring
- Wood
- Partially Carpeted
Bedrooms and Bathrooms
- 4 Bedrooms
- 4 Potential Bedrooms
- Walk-In Closet
- Dual Sinks
- Separate Shower
Laundry
- Laundry Room
- Laundry on main level
- Dryer
- Washer
Outdoor Features
- Deck
- Patio
Location
- Property is near a park
Schools
- Dundee Highlands Elementary Scho
- Dundee Middle School
- H D Jacobs High School
Utilities
- Forced Air Heating and Cooling System
- Heating System Uses Natural Gas
- 200+ Amp Service
- Gas Water Heater
Community Details
Overview
- Hills Of West Dundee Subdivision, Queen Anne Floorplan
Recreation
- Tennis Courts
Ownership History
Purchase Details
Home Financials for this Owner
Home Financials are based on the most recent Mortgage that was taken out on this home.Purchase Details
Home Financials for this Owner
Home Financials are based on the most recent Mortgage that was taken out on this home.Purchase Details
Home Financials for this Owner
Home Financials are based on the most recent Mortgage that was taken out on this home.Purchase Details
Similar Homes in the area
Home Values in the Area
Average Home Value in this Area
Purchase History
| Date | Type | Sale Price | Title Company |
|---|---|---|---|
| Warranty Deed | $389,000 | -- | |
| Warranty Deed | $303,500 | Starck Title Services Llc | |
| Warranty Deed | $360,000 | First American Title Ins Co | |
| Interfamily Deed Transfer | -- | -- |
Mortgage History
| Date | Status | Loan Amount | Loan Type |
|---|---|---|---|
| Open | $369,455 | New Conventional | |
| Previous Owner | $288,325 | New Conventional | |
| Previous Owner | $275,400 | New Conventional | |
| Previous Owner | $288,000 | Unknown | |
| Previous Owner | $288,000 | Unknown | |
| Previous Owner | $288,000 | Purchase Money Mortgage |
Property History
| Date | Event | Price | Change | Sq Ft Price |
|---|---|---|---|---|
| 12/16/2022 12/16/22 | Sold | $388,900 | 0.0% | $145 / Sq Ft |
| 11/14/2022 11/14/22 | Pending | -- | -- | -- |
| 11/14/2022 11/14/22 | For Sale | $388,900 | 0.0% | $145 / Sq Ft |
| 11/14/2022 11/14/22 | Off Market | $388,900 | -- | -- |
| 11/11/2022 11/11/22 | Price Changed | $388,900 | 0.0% | $145 / Sq Ft |
| 10/25/2022 10/25/22 | Price Changed | $389,000 | -1.5% | $145 / Sq Ft |
| 10/21/2022 10/21/22 | Price Changed | $394,900 | -1.0% | $147 / Sq Ft |
| 10/10/2022 10/10/22 | Price Changed | $399,000 | -1.5% | $149 / Sq Ft |
| 09/28/2022 09/28/22 | Price Changed | $404,900 | 0.0% | $151 / Sq Ft |
| 09/15/2022 09/15/22 | For Sale | $405,000 | +33.4% | $151 / Sq Ft |
| 09/10/2020 09/10/20 | Sold | $303,500 | -3.5% | $110 / Sq Ft |
| 08/05/2020 08/05/20 | Price Changed | $314,500 | -0.1% | $114 / Sq Ft |
| 07/12/2020 07/12/20 | Pending | -- | -- | -- |
| 06/28/2020 06/28/20 | Price Changed | $314,900 | -1.6% | $115 / Sq Ft |
| 06/17/2020 06/17/20 | For Sale | $319,900 | -- | $116 / Sq Ft |
Tax History Compared to Growth
Tax History
| Year | Tax Paid | Tax Assessment Tax Assessment Total Assessment is a certain percentage of the fair market value that is determined by local assessors to be the total taxable value of land and additions on the property. | Land | Improvement |
|---|---|---|---|---|
| 2024 | $10,218 | $133,360 | $25,730 | $107,630 |
| 2023 | $9,584 | $119,993 | $23,151 | $96,842 |
| 2022 | $9,388 | $112,558 | $23,151 | $89,407 |
| 2021 | $9,061 | $106,277 | $21,859 | $84,418 |
| 2020 | $9,439 | $103,888 | $21,368 | $82,520 |
| 2019 | $9,168 | $98,622 | $20,285 | $78,337 |
| 2018 | $9,572 | $100,369 | $19,883 | $80,486 |
| 2017 | $9,160 | $93,891 | $18,600 | $75,291 |
| 2016 | $8,481 | $88,386 | $23,811 | $64,575 |
| 2015 | -- | $82,821 | $22,312 | $60,509 |
| 2014 | -- | $80,534 | $21,696 | $58,838 |
| 2013 | -- | $82,999 | $22,360 | $60,639 |
Agents Affiliated with this Home
-

Seller's Agent in 2022
William Grant
Five Star Realty, Inc
(847) 757-4662
16 in this area
79 Total Sales
-

Buyer's Agent in 2022
Matthew Messel
Compass
(847) 420-1269
1 in this area
589 Total Sales
-

Seller's Agent in 2020
Dawn Imparato
Berkshire Hathaway HomeServices Starck Real Estate
(847) 791-0440
20 in this area
54 Total Sales
-

Seller Co-Listing Agent in 2020
Karen Conley Sabella
Berkshire Hathaway HomeServices Starck Real Estate
(847) 910-7515
31 in this area
93 Total Sales
Map
Source: Midwest Real Estate Data (MRED)
MLS Number: 11630134
APN: 03-21-130-011
- 732 Green Castle Ct
- 1006 Tristram Ct Unit 2
- 1920 Glenmoor Dr
- 2131 Stewart Ln
- 1715 W Main St
- 902 Shagbark Ln
- 829 Lindsay Ln
- 916 Shagbark Ln
- 823 Lindsay Ln
- 906 Shagbark Ln
- 926 Shagbark Ln
- 912 Shagbark Ln
- 927 Shagbark Ln
- 904 Shagbark Ln
- 924 Shagbark Ln
- 941 Shagbark Ln Unit 602
- 920 Shagbark Ln
- 910 Shagbark Ln Unit 1601
- 910 Shagbark Ln
- 943 Shagbark Ln
