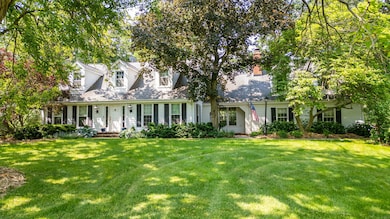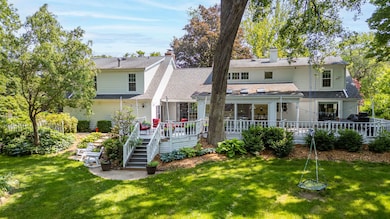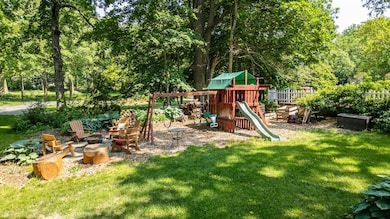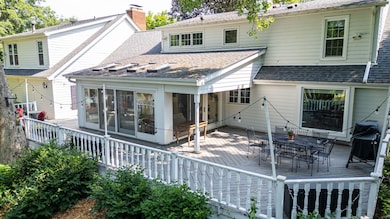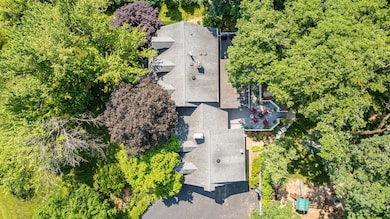
948 Shetland Dr Frankfort, IL 60423
Prestwick NeighborhoodEstimated payment $5,152/month
Highlights
- 1.5 Acre Lot
- Cape Cod Architecture
- Recreation Room
- Chelsea Intermediate School Rated A
- Family Room with Fireplace
- Wooded Lot
About This Home
Tucked back on a cul-de-sac, surrounded by lush landscape and mature trees on OVER AN ACRE, you feel as if you're pulling up to a vacation home. A brick walkway lined with hostas and hydrangas welcomes you to the main entrance of this 5 bedroom, 4 bath home. Classic elegance without the buttoned up stuffy feel, a place to relax and entertain both inside and out. The kitchen features more than an island, the built in fridge, 6 burner stove, double oven, two dishwashers. It makes entertaining a breeze. Leading into the open bright sunroom that overlooks the expansive backyard is the perfect place to tuck away with a puzzle. Back inside you can step over into family room with high ceilings with wooden beams and a wood burning fireplace. A gas starter helps to start it with ease. First floor bedroom for guests or the perfect spot for a work from home office. Hardwood floors throughout both levels. Step out onto the deck that runs nearly the length of the home for even more usable outdoor living. The deck is outdoor living at its finest. Meander down to the creek in the back of the yard to the best in outdoor fire pit location. There are actually several different places to have quiet nights stargazing or having fun with friends and family. Take into account the attached related living with a full kitchen and separate, private entrance for a nanny, college students or guests. Still attached to the home but having egress to an outdoor enterance makes for that independent living ease. Bedroom, bathroom and even a spacious living area lends itself to limitless possibilities. Home office. Place to craft or work. The sky is truly the limit. There is even a finished basement with additional crawlspace storage, flex space for projects, ping pong and more. Feel free to check out the local Prestwick Country Club nearby as well, many residents indulge in memberships for swimming and golf too. Welcome to 948A. A place to call home! OFFERING A $5,000 CREDIT FOR TREES AND A HOME WARRANTY TOO!
Home Details
Home Type
- Single Family
Est. Annual Taxes
- $16,071
Year Built
- Built in 1977
Lot Details
- 1.5 Acre Lot
- Lot Dimensions are 103 x 52 x 60 x 389 x 100 x 454
- Home fronts a stream
- Cul-De-Sac
- Paved or Partially Paved Lot
- Wooded Lot
HOA Fees
- $11 Monthly HOA Fees
Parking
- 3 Car Garage
- Driveway
- Parking Included in Price
Home Design
- Cape Cod Architecture
- Asphalt Roof
- Concrete Perimeter Foundation
Interior Spaces
- 3,249 Sq Ft Home
- 2-Story Property
- Ceiling Fan
- Skylights
- Wood Burning Fireplace
- Fireplace With Gas Starter
- Family Room with Fireplace
- 2 Fireplaces
- Living Room with Fireplace
- Combination Dining and Living Room
- Home Office
- Recreation Room
- Sun or Florida Room
- Home Gym
- Unfinished Attic
Flooring
- Wood
- Carpet
Bedrooms and Bathrooms
- 5 Bedrooms
- 5 Potential Bedrooms
Laundry
- Laundry Room
- Gas Dryer Hookup
Basement
- Basement Fills Entire Space Under The House
- Sump Pump
Home Security
- Home Security System
- Carbon Monoxide Detectors
Schools
- Chelsea Elementary School
- Hickory Creek Middle School
- Lincoln-Way East High School
Utilities
- Forced Air Zoned Heating and Cooling System
- Heating System Uses Natural Gas
- Water Softener is Owned
- Cable TV Available
Additional Features
- Air Purifier
- Patio
Community Details
- Prestwick Subdivision
Listing and Financial Details
- Homeowner Tax Exemptions
Map
Home Values in the Area
Average Home Value in this Area
Tax History
| Year | Tax Paid | Tax Assessment Tax Assessment Total Assessment is a certain percentage of the fair market value that is determined by local assessors to be the total taxable value of land and additions on the property. | Land | Improvement |
|---|---|---|---|---|
| 2023 | $15,671 | $183,788 | $35,028 | $148,760 |
| 2022 | $13,698 | $167,400 | $31,905 | $135,495 |
| 2021 | $12,925 | $156,609 | $29,848 | $126,761 |
| 2020 | $12,609 | $152,196 | $29,007 | $123,189 |
| 2019 | $12,208 | $148,123 | $28,231 | $119,892 |
| 2018 | $4,803 | $143,864 | $27,419 | $116,445 |
| 2017 | $11,990 | $140,506 | $26,779 | $113,727 |
| 2016 | $11,714 | $135,689 | $25,861 | $109,828 |
| 2015 | $10,693 | $130,910 | $24,950 | $105,960 |
| 2014 | $10,693 | $122,012 | $24,777 | $97,235 |
| 2013 | $10,693 | $123,594 | $25,098 | $98,496 |
Property History
| Date | Event | Price | Change | Sq Ft Price |
|---|---|---|---|---|
| 07/29/2025 07/29/25 | Pending | -- | -- | -- |
| 07/26/2025 07/26/25 | Price Changed | $699,000 | -6.7% | $215 / Sq Ft |
| 07/03/2025 07/03/25 | Price Changed | $749,000 | -2.6% | $231 / Sq Ft |
| 06/15/2025 06/15/25 | For Sale | $769,000 | 0.0% | $237 / Sq Ft |
| 06/09/2025 06/09/25 | Price Changed | $769,000 | +97.2% | $237 / Sq Ft |
| 09/13/2013 09/13/13 | Sold | $390,000 | -2.3% | $114 / Sq Ft |
| 07/20/2013 07/20/13 | Pending | -- | -- | -- |
| 06/19/2013 06/19/13 | Price Changed | $399,000 | -11.1% | $116 / Sq Ft |
| 05/11/2013 05/11/13 | Price Changed | $449,000 | +12.3% | $131 / Sq Ft |
| 05/10/2013 05/10/13 | For Sale | $400,000 | -- | $117 / Sq Ft |
Purchase History
| Date | Type | Sale Price | Title Company |
|---|---|---|---|
| Warranty Deed | $390,000 | Baird & Warner Title Service | |
| Interfamily Deed Transfer | -- | -- |
Mortgage History
| Date | Status | Loan Amount | Loan Type |
|---|---|---|---|
| Open | $408,000 | New Conventional | |
| Closed | $408,000 | New Conventional | |
| Closed | $370,500 | New Conventional |
Similar Homes in Frankfort, IL
Source: Midwest Real Estate Data (MRED)
MLS Number: 12388731
APN: 19-09-25-403-001
- 505 Aberdeen Rd
- 21455 Georgetown Rd
- 21375 Georgetown Rd
- 21331 Georgetown Rd
- 248 S Harlem Ave
- 22660 S Harlem Ave
- 752 Chapparal Terrace
- 241 Blackthorn Rd
- 746 Chapparel Terrace
- 22451 S 80th Ave
- 237 Blackthorn Rd
- 638 Huntsbridge Rd
- 268 Blackthorn Rd
- 340 Tullamore Terrace
- The Sommerville Plan at Crystal Brook
- The Prairie II Plan at Crystal Brook
- The Stonebridge II Plan at Crystal Brook
- The Crystal Brook Plan at Crystal Brook
- 22795 Windsor Ln Unit 37477115
- 21402 S 79th Ave

