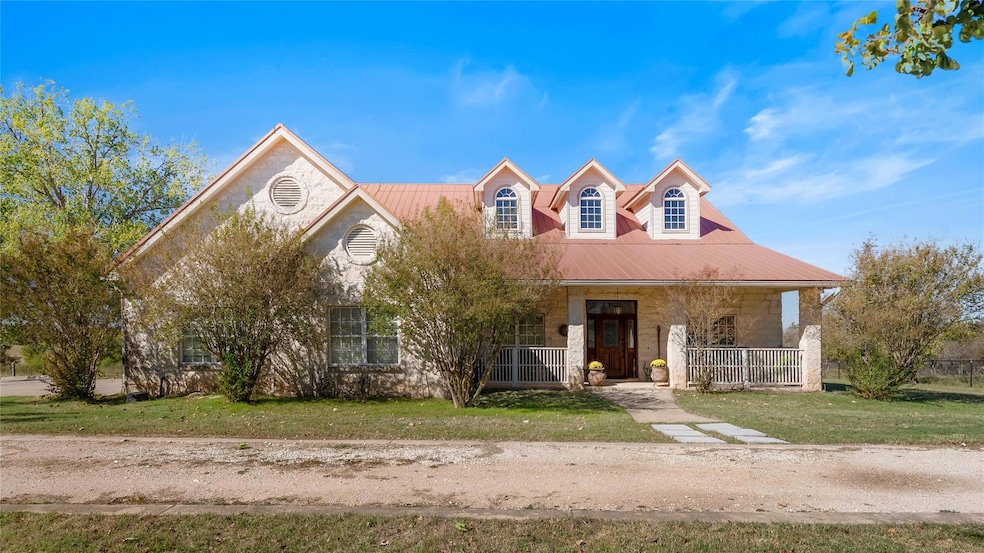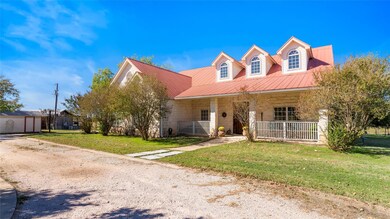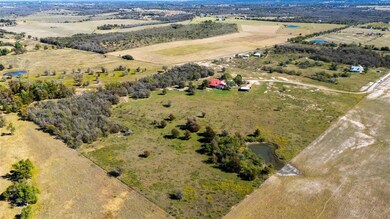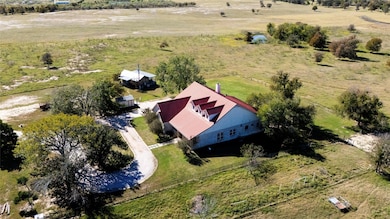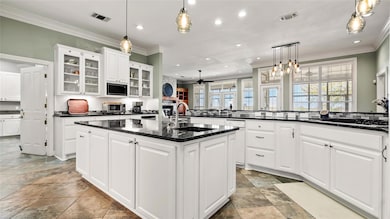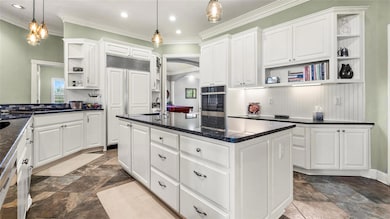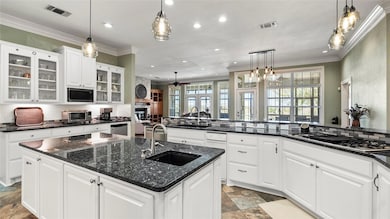Estimated payment $8,203/month
Highlights
- Guest House
- Two Primary Bedrooms
- 26.99 Acre Lot
- Home fronts a pond
- Panoramic View
- Mature Trees
About This Home
Welcome to 948 Upper Elgin Road, a peaceful 26.997-acre retreat in Elgin offering room to live, roam, and unwind. This spacious four/five bedroom, four bath home invites you in with a bright kitchen featuring a center island with a prep sink, a breakfast bar, and a cozy breakfast area - perfect for slow mornings with a cup of coffee in hand. The living room is anchored by a stunning stone fireplace and custom built-ins, creating the ideal spot to curl up and relax after a long day. The primary suite feels like a private haven, complete with its own seating area, patio access, a standing glass shower, a large corner soaking tub where you can melt the day away, double vanities, and walk-in closet. Enjoy porch access from multiple points of the home, a laundry room with a sink and a dedicated workshop area, and thoughtful built-ins throughout for storage and décor. Outside, a charming one-bedroom cabin offers incredible flexibility - perfect for hosting guests, giving family their own private space, or creating an income-producing short-term rental setup. With its own kitchen, living area, and covered porches, the cabin provides a turnkey option for Airbnb-style stays that capitalize on the property’s serene atmosphere and wide-open views. Whether you enjoy it personally or leverage it as a rental, the cabin adds tremendous versatility to the property. With expansive views in every direction, this estate captures the best of peaceful country living with endless opportunity. Schedule your showing today and experience the privacy, space, and potential this exceptional property has to offer. This is a must see to appreciate all it has!
Listing Agent
Jeanette Shelby, Realtors Brokerage Phone: (512) 281-3412 License #0501459 Listed on: 11/14/2025
Home Details
Home Type
- Single Family
Est. Annual Taxes
- $12,445
Year Built
- Built in 1998
Lot Details
- 26.99 Acre Lot
- Home fronts a pond
- East Facing Home
- Wood Fence
- Barbed Wire
- Flag Lot
- Lot Has A Rolling Slope
- Mature Trees
- Wooded Lot
- Private Yard
Parking
- 3 Car Attached Garage
- Side Facing Garage
- Garage Door Opener
Property Views
- Panoramic
- Pasture
Home Design
- Slab Foundation
- Metal Roof
- Masonry Siding
- HardiePlank Type
Interior Spaces
- 3,825 Sq Ft Home
- 1-Story Property
- Vaulted Ceiling
- Ceiling Fan
- Window Treatments
- Family Room with Fireplace
- Multiple Living Areas
- Dining Area
- Laundry Room
Kitchen
- Built-In Double Oven
- Cooktop
- Microwave
- Dishwasher
- Kitchen Island
- Stone Countertops
- Disposal
Flooring
- Wood
- Carpet
- Tile
Bedrooms and Bathrooms
- 4 Main Level Bedrooms
- Double Master Bedroom
- Walk-In Closet
- In-Law or Guest Suite
- 4 Full Bathrooms
- Soaking Tub
Home Security
- Security System Owned
- Fire and Smoke Detector
Schools
- Elgin Elementary And Middle School
- Elgin High School
Utilities
- Central Heating and Cooling System
- Underground Utilities
- Propane
- Septic Tank
Additional Features
- Covered Patio or Porch
- Guest House
- Livestock Fence
Community Details
- No Home Owners Association
- James Standifer Surv Subdivision
Listing and Financial Details
- Assessor Parcel Number R80837
Map
Home Values in the Area
Average Home Value in this Area
Tax History
| Year | Tax Paid | Tax Assessment Tax Assessment Total Assessment is a certain percentage of the fair market value that is determined by local assessors to be the total taxable value of land and additions on the property. | Land | Improvement |
|---|---|---|---|---|
| 2025 | $12,053 | $636,575 | $46,728 | $589,847 |
| 2023 | $12,053 | $678,326 | $46,553 | $631,773 |
| 2022 | $14,288 | $710,376 | $50,686 | $659,690 |
| 2021 | $12,345 | $554,460 | $30,578 | $523,882 |
| 2020 | $13,395 | $584,125 | $39,036 | $545,089 |
| 2019 | $13,669 | $587,985 | $22,703 | $565,282 |
| 2018 | $13,941 | $598,215 | $22,455 | $575,760 |
| 2017 | $13,740 | $588,281 | $28,649 | $559,632 |
| 2016 | $9,987 | $427,581 | $26,393 | $401,188 |
| 2015 | $9,543 | $422,380 | $26,451 | $395,929 |
| 2014 | $9,543 | $411,598 | $14,758 | $396,840 |
Property History
| Date | Event | Price | List to Sale | Price per Sq Ft | Prior Sale |
|---|---|---|---|---|---|
| 11/14/2025 11/14/25 | For Sale | $1,380,000 | +138.3% | $361 / Sq Ft | |
| 07/03/2014 07/03/14 | Sold | -- | -- | -- | View Prior Sale |
| 05/04/2014 05/04/14 | Pending | -- | -- | -- | |
| 04/05/2014 04/05/14 | Price Changed | $579,000 | -3.3% | $151 / Sq Ft | |
| 02/01/2014 02/01/14 | For Sale | $599,000 | -- | $157 / Sq Ft |
Purchase History
| Date | Type | Sale Price | Title Company |
|---|---|---|---|
| Warranty Deed | -- | None Available |
Source: Unlock MLS (Austin Board of REALTORS®)
MLS Number: 9363753
APN: 80837
- 146 Crooked Hollow Rd
- 224 Crooked Hollow Rd
- 000 Littig Rd Littig Rd
- 0000 Balch Rd
- 17509 Albert Voelker Rd
- 17501 Albert Voelker Rd
- 17715 Albert Voelker Rd
- 222 Arosa Dr
- 304 Tolo Dr
- 139 Coppers Way
- 161 Appleberry Ln
- 12201 Token Trail
- 144 Gullivers Dr
- 263 Tolo Dr
- 12008 Roving Pass
- 155 Arosa Dr
- 149 Arosa Dr
- 12500 County Line Rd
- 17813 Floribundas
- 12612 Wayne Spur Ln
- 535 Upper Elgin River Rd
- 174 Gullivers Dr
- 215 Monkey Rd
- 12720 Waynespur Ln
- 12809 Wood Lily Trail
- 17829 Aleppo Pine Trail
- 17912 Aleppo Pine Trail
- 13000 Maidenhair Trail
- 13124 Maidenhair Trail
- 13124 Winecup Mallow Trail
- 17719 Dockery Dr
- 13704 Knights Branch Dr
- 13706 Mussel Run
- 13336 Illumination Rd
- 23437 Firelight Dr
- 209 Lake Placid Run
- 18305 Rock Sage Cove
- 18320 Rock Sage Cove
- 124 Coppers Way
- 18436 Weatherby Ln
Ask me questions while you tour the home.
