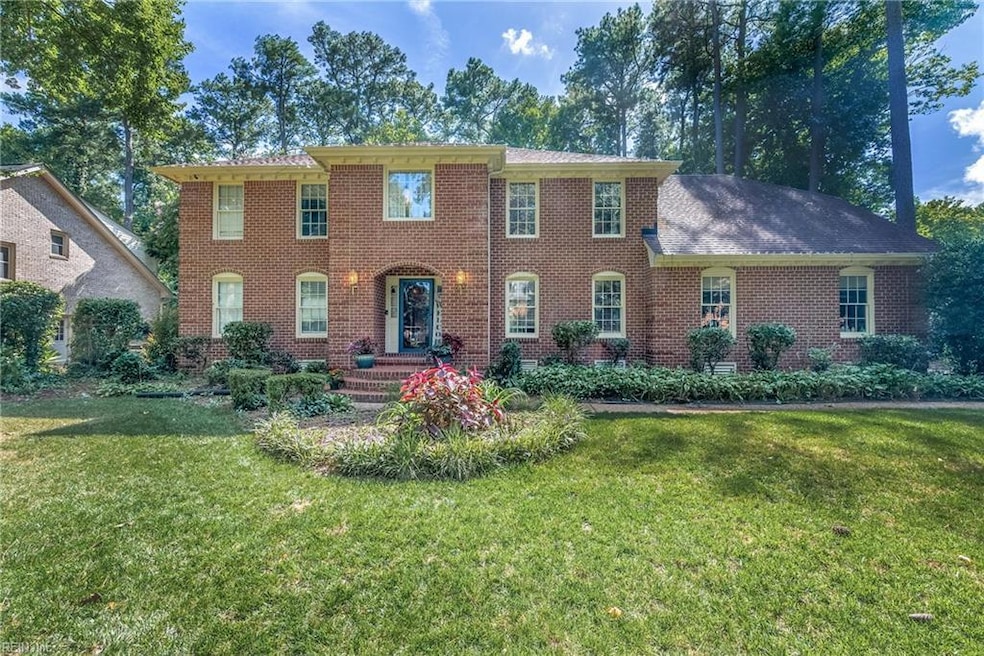
948 Upper Hastings Way Virginia Beach, VA 23452
Little Neck NeighborhoodHighlights
- In Ground Pool
- Finished Room Over Garage
- View of Trees or Woods
- Kingston Elementary School Rated A
- Solar Power System
- Deck
About This Home
As of October 2024Excellent opportunity to own an all brick, custom home, with great bones, in highly sought after Middle Plantation with 5 bedrooms including a first floor bed/bath. Enjoy the hardwood floors in the formal rooms. Sit back and relax in the sunroom or screened in porch overlooking the inground solar heated pool with brand new liner. The large eat in kitchen has a center island, plenty of cabinets and pantry. The first-floor bed/bath is perfect for guests and the spacious primary en-suite has a large walk-in closet and newer flooring. The walk-up attic allows for plenty of storage. Encapsulated crawl. No known defects but selling as-is. Close to bike paths, swim/racquet club and Kingston Elementary. Come enjoy the Little Neck Life
Home Details
Home Type
- Single Family
Est. Annual Taxes
- $6,900
Year Built
- Built in 1988
Lot Details
- 0.44 Acre Lot
- Wood Fence
- Back Yard Fenced
- Sprinkler System
- Wooded Lot
- Property is zoned R20
Home Design
- Transitional Architecture
- Brick Exterior Construction
- Asphalt Shingled Roof
Interior Spaces
- 3,600 Sq Ft Home
- 2-Story Property
- Bar
- Ceiling Fan
- Skylights
- 1 Fireplace
- Window Treatments
- Entrance Foyer
- Sun or Florida Room
- Screened Porch
- Utility Room
- Views of Woods
- Crawl Space
- Storm Doors
- Attic
Kitchen
- Breakfast Area or Nook
- Electric Range
- Dishwasher
- Disposal
Flooring
- Wood
- Carpet
- Ceramic Tile
Bedrooms and Bathrooms
- 5 Bedrooms
- Main Floor Bedroom
- En-Suite Primary Bedroom
- 3 Full Bathrooms
- Dual Vanity Sinks in Primary Bathroom
- Hydromassage or Jetted Bathtub
Laundry
- Dryer
- Washer
Parking
- 2 Car Attached Garage
- Finished Room Over Garage
- Garage Door Opener
- Driveway
- On-Street Parking
Accessible Home Design
- Grab Bars
- Receding Pocket Doors
Eco-Friendly Details
- Solar Power System
Outdoor Features
- In Ground Pool
- Deck
Schools
- Kingston Elementary School
- Lynnhaven Middle School
- First Colonial High School
Utilities
- Forced Air Zoned Heating and Cooling System
- Heat Pump System
- Well
- Electric Water Heater
- Cable TV Available
Community Details
- No Home Owners Association
- Middle Plantation Subdivision
Ownership History
Purchase Details
Home Financials for this Owner
Home Financials are based on the most recent Mortgage that was taken out on this home.Purchase Details
Purchase Details
Home Financials for this Owner
Home Financials are based on the most recent Mortgage that was taken out on this home.Similar Homes in Virginia Beach, VA
Home Values in the Area
Average Home Value in this Area
Purchase History
| Date | Type | Sale Price | Title Company |
|---|---|---|---|
| Bargain Sale Deed | $836,000 | Fidelity National Title | |
| Interfamily Deed Transfer | -- | None Available | |
| Deed | $380,000 | -- |
Mortgage History
| Date | Status | Loan Amount | Loan Type |
|---|---|---|---|
| Open | $752,400 | New Conventional | |
| Previous Owner | $100,000 | Credit Line Revolving | |
| Previous Owner | $418,000 | New Conventional | |
| Previous Owner | $318,000 | New Conventional | |
| Previous Owner | $179,900 | No Value Available |
Property History
| Date | Event | Price | Change | Sq Ft Price |
|---|---|---|---|---|
| 10/30/2024 10/30/24 | Sold | $836,000 | +2.6% | $232 / Sq Ft |
| 09/09/2024 09/09/24 | Pending | -- | -- | -- |
| 09/05/2024 09/05/24 | For Sale | $815,000 | -- | $226 / Sq Ft |
Tax History Compared to Growth
Tax History
| Year | Tax Paid | Tax Assessment Tax Assessment Total Assessment is a certain percentage of the fair market value that is determined by local assessors to be the total taxable value of land and additions on the property. | Land | Improvement |
|---|---|---|---|---|
| 2024 | $7,275 | $750,000 | $350,000 | $400,000 |
| 2023 | $6,900 | $697,000 | $318,800 | $378,200 |
| 2022 | $6,456 | $652,100 | $283,400 | $368,700 |
| 2021 | $6,169 | $623,100 | $270,500 | $352,600 |
| 2020 | $6,013 | $591,000 | $270,500 | $320,500 |
| 2019 | $6,057 | $626,500 | $270,500 | $356,000 |
| 2018 | $6,281 | $626,500 | $270,500 | $356,000 |
| 2017 | $6,117 | $610,200 | $264,000 | $346,200 |
| 2016 | $5,922 | $598,200 | $264,000 | $334,200 |
| 2015 | $5,922 | $598,200 | $264,000 | $334,200 |
| 2014 | $5,264 | $622,200 | $280,100 | $342,100 |
Agents Affiliated with this Home
-
Mona Ghobrial

Seller's Agent in 2024
Mona Ghobrial
BHHS RW Towne Realty
(757) 717-3954
45 in this area
131 Total Sales
-
Eric Cardon

Buyer's Agent in 2024
Eric Cardon
Neptune Realty
(757) 581-7898
1 in this area
13 Total Sales
Map
Source: Real Estate Information Network (REIN)
MLS Number: 10550118
APN: 1488-96-3676
- 917 Downshire Chase
- 944 Royal Oak Close
- 1013 Downshire Chase
- 3379 Lynnwood Dr
- 1293 Harris Rd
- 933 Salisbury Green
- 1328 Harris Rd
- 924 Enfield Chase
- 3037 Lynndale Rd
- 3448 Green Pine Ln
- 3040 Lynndale Rd
- 921 Muller Ln
- 1252 Little Neck Rd
- 1502 S Sea Breeze Trail
- 3613 Sir Wilfred Place
- 3655 Hill Breeze Rd
- 3525 Kings Lake Dr
- 3121 Audley Way
- 2612 Ridley Place
- 1276 Hebden Cove
