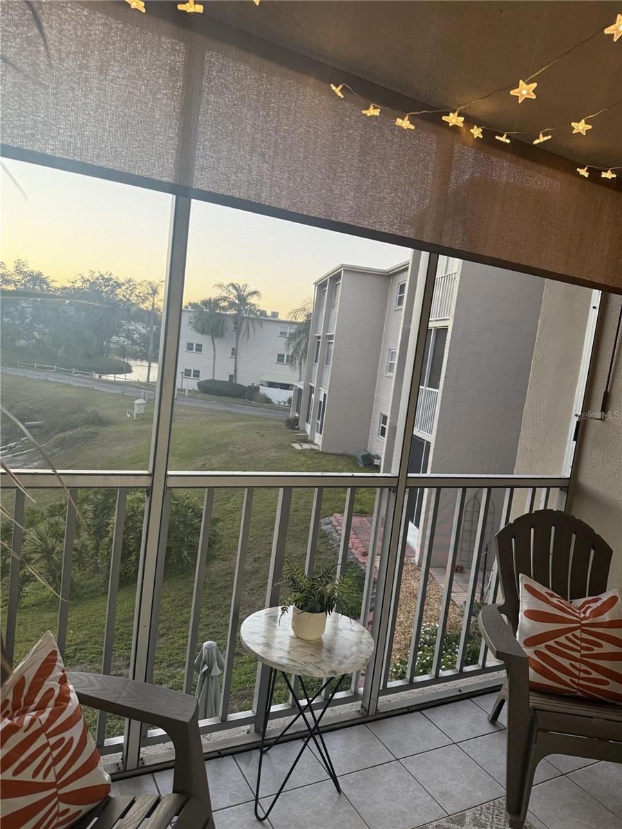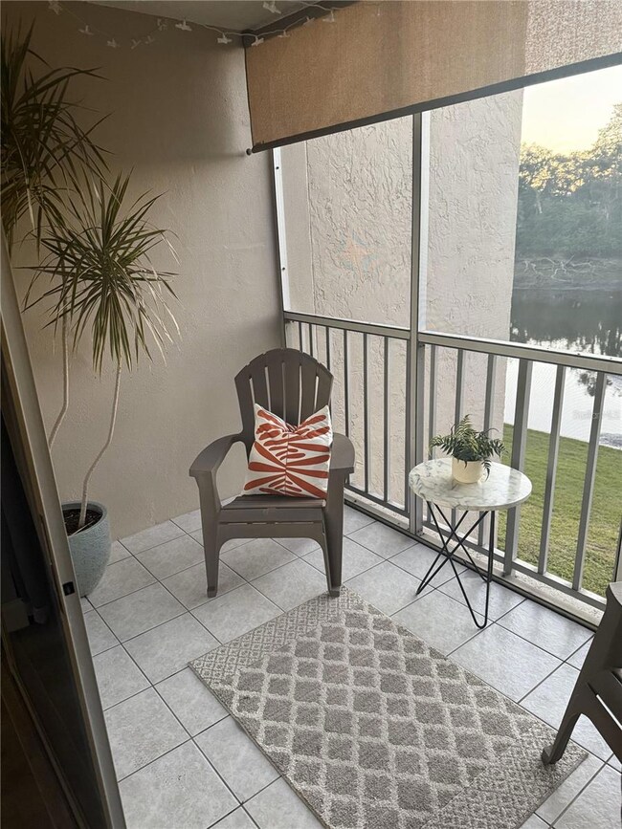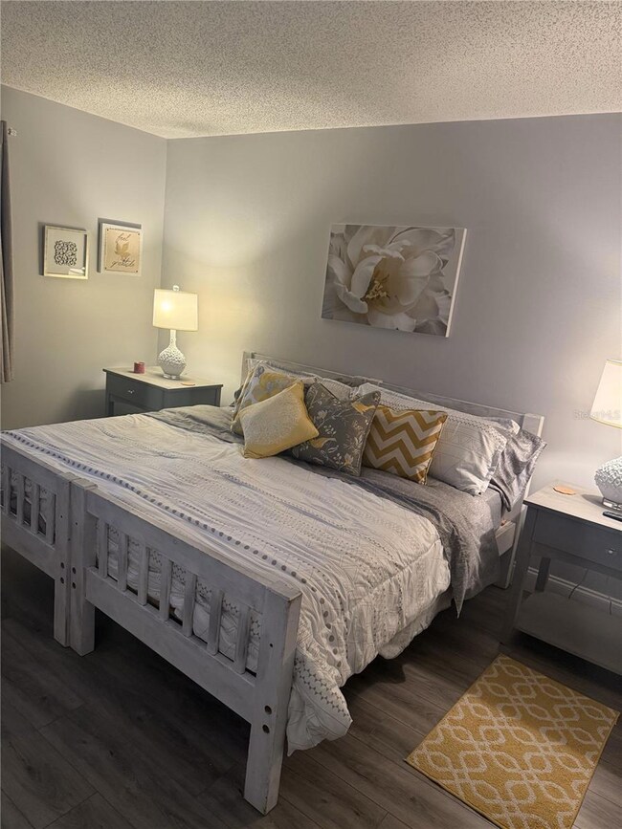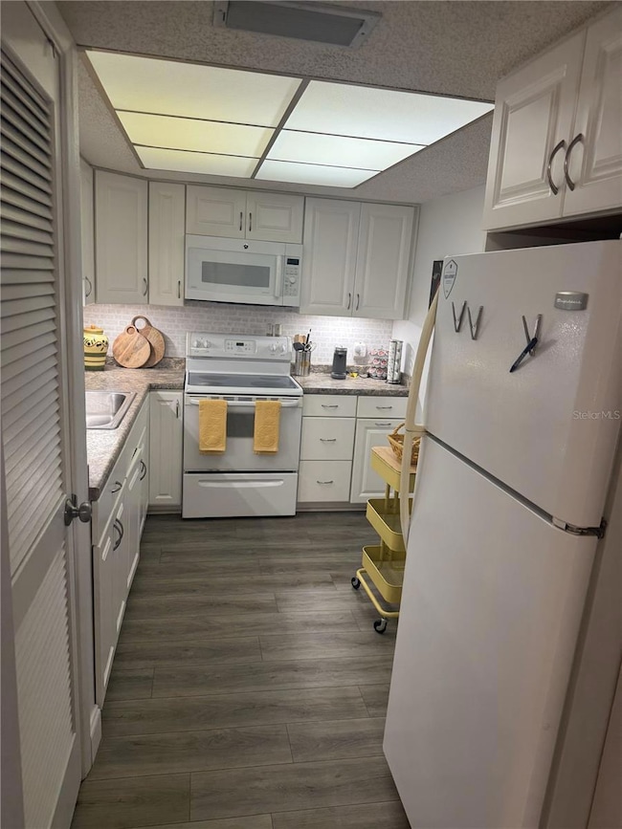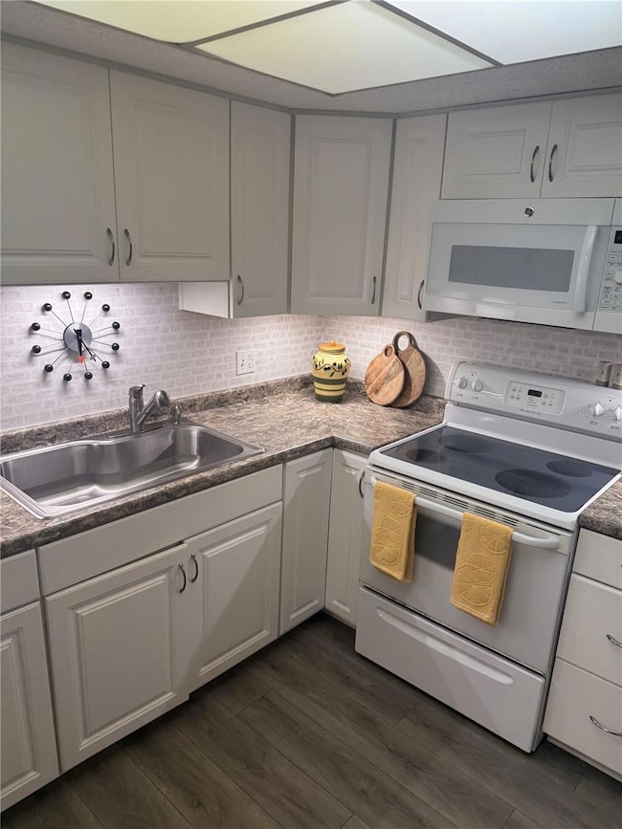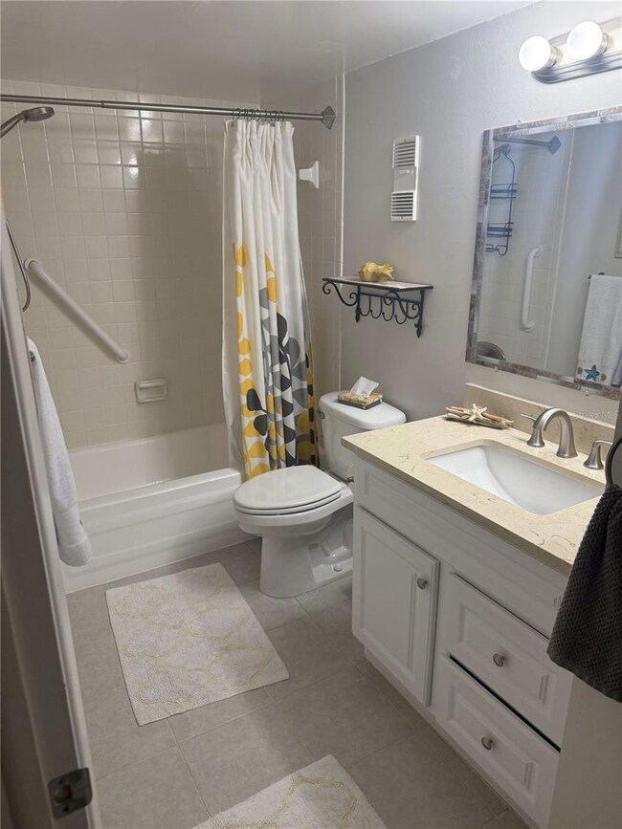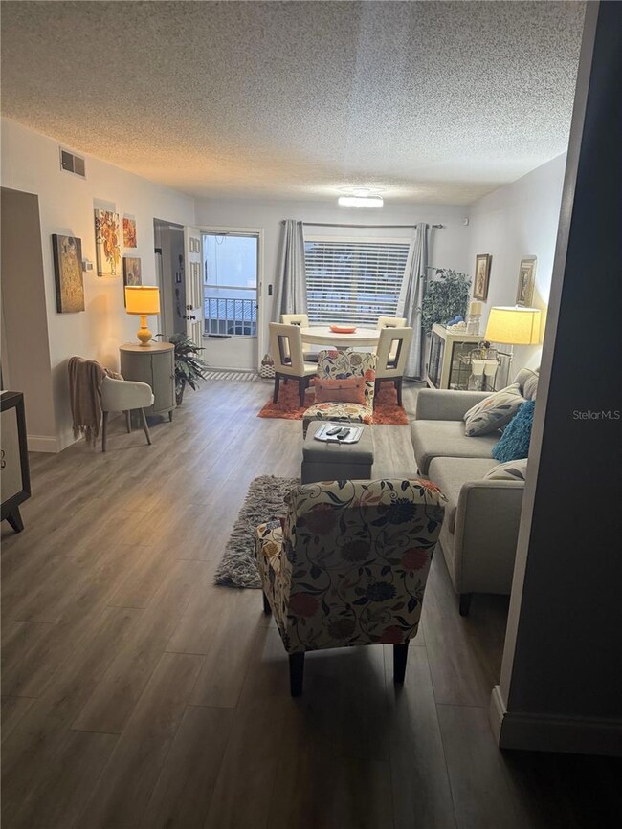948 Virginia St Unit 206 Dunedin, FL 34698
Highlights
- Pond Waterfront
- Pond View
- Clubhouse
- Senior Community
- 896 Acre Lot
- Community Pool
About This Home
Tired of Your landlord raising your rent every year!? Call today and lock in your rental rate today!
BOOK YOUR TOUR TODAY!
1 Bed 1 Bath (sleeps 4)
55+ Rental Available Furnished or Unfurnished!
Nestled in the heart of Dunedin, this charming rental offers a peaceful and secure community setting with water fountain pond views. Located next to a beautiful community garden, the property is a must-see! Enjoy the convenience of free community golf cart rides to downtown Dunedin, making it easy to explore the area.
Perfect for a serene and enjoyable retirement lifestyle!
Included:
Water & Trash
Free Parking
WiFi & Cable
Don't miss out on this wonderful opportunity!
Please don't hesitate to reach out!
Application fees applicable!
1st and last and $1000 deposit.
Owner Pays water. no pets. no smoking in the home. furnished or unfrunished.
renters insurance $25month or less based on carrier you choose. please call if you have any questions.
Serious inquiries only. TOURS MUST BE OCCUPIED BY APPOINTMENT ONLY!
Listing Agent
LPT REALTY, LLC Brokerage Phone: 877-366-2213 License #3616118 Listed on: 06/02/2025

Condo Details
Home Type
- Condominium
Est. Annual Taxes
- $766
Year Built
- Built in 1976
Interior Spaces
- 896 Sq Ft Home
- 1-Story Property
- Den
- Pond Views
- Microwave
Bedrooms and Bathrooms
- 1 Bedroom
- 1 Full Bathroom
Parking
- 17 Carport Spaces
- 1 Parking Garage Space
Outdoor Features
- Access To Pond
- Enclosed Patio or Porch
Additional Features
- Pond Waterfront
- Central Heating and Cooling System
Listing and Financial Details
- Residential Lease
- Security Deposit $1,000
- Property Available on 6/1/25
- The owner pays for pool maintenance, recreational, sewer, taxes, trash collection, water
- 6-Month Minimum Lease Term
- $200 Application Fee
- 4-Month Minimum Lease Term
- Assessor Parcel Number 26-28-15-38021-000-2060
Community Details
Overview
- Senior Community
- Property has a Home Owners Association
- The community has rules related to allowable golf cart usage in the community
- Community features wheelchair access
Amenities
- Clubhouse
- Laundry Facilities
- Elevator
Recreation
- Community Pool
Pet Policy
- No Pets Allowed
Map
Source: Stellar MLS
MLS Number: TB8388452
APN: 26-28-15-38021-000-2060
- 970 Virginia St Unit 109
- 970 Virginia St Unit 305
- 960 Virginia St Unit 205
- 952 Virginia St Unit 303
- 1159 Stewart Dr
- 946 Virginia St Unit J102
- 949 Virginia St
- 940 Virginia St Unit 303
- 940 Virginia St Unit 304
- 864 Oxford Ct
- 832 Cambridge Ct
- 834 Cambridge Ct
- 920 Virginia St Unit 207
- 920 Virginia St Unit 204
- 930 Virginia St Unit 201
- 858 Cambridge Ct
- 863 Desoto Ct Unit 863
- 709 Pinewood Dr
- 821 Patricia Ave Unit 103
- 821 Patricia Ave Unit 202
- 940 Virginia St Unit 303
- 938 Virginia St Unit 208
- 841 Patricia Ave Unit 103
- 954 Dumont Dr
- 928 Parkwood Dr
- 701 Patricia Ave
- 865 Virginia Ct Unit 201
- 845 Maple Ct Unit 103
- 1196 Angle Rd Unit B
- 526 Belmist Ct
- 1594 Coastal Place
- 1310 Robin Hood Ln
- 411 Marjon Ave
- 413 Marjon Ave
- 705 James St Unit 1
- 646 Wood St
- 950 Beltrees St Unit H
- 1028 Bass Blvd
- 640 Magnolia St
- 2701 Dunedin Commons Place
