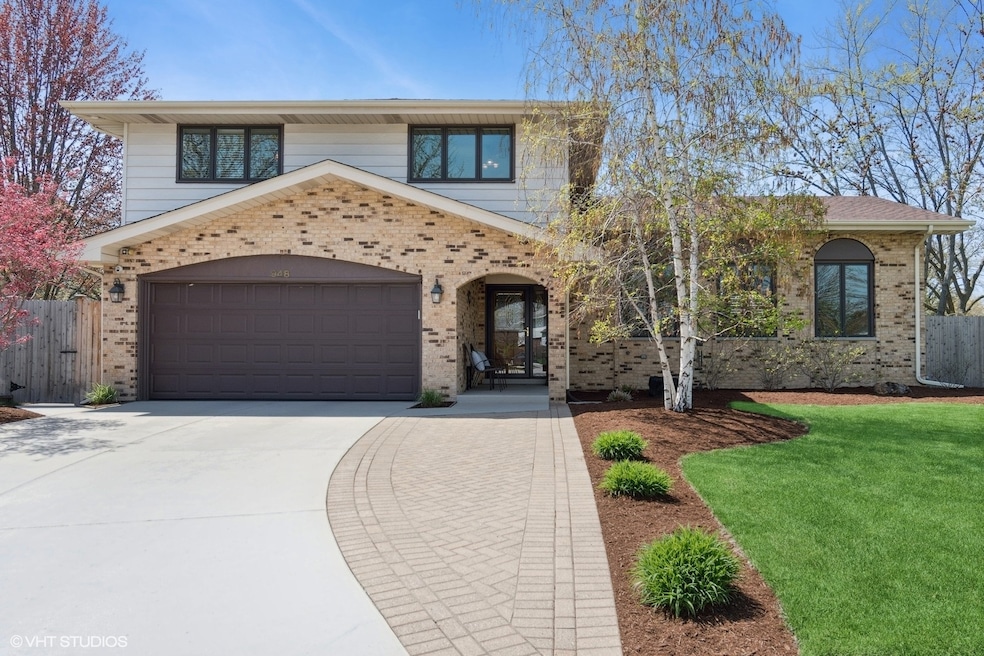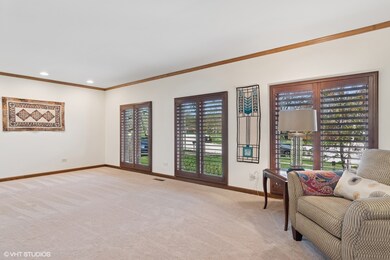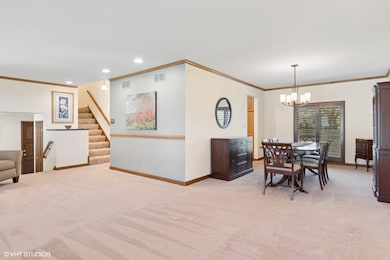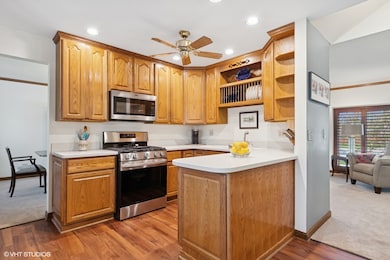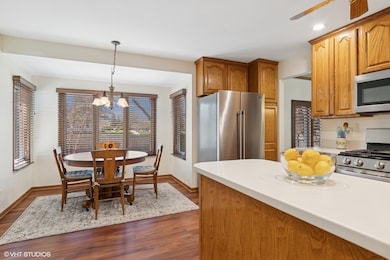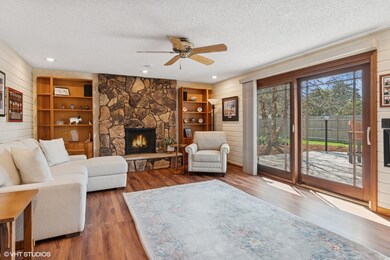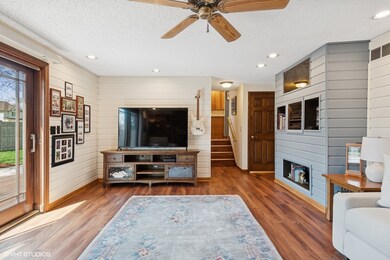
948 Weatherbee Place Downers Grove, IL 60516
South Downers Grove NeighborhoodHighlights
- Recreation Room
- Home Office
- Forced Air Heating and Cooling System
- El Sierra Elementary School Rated A-
- Laundry Room
- Combination Dining and Living Room
About This Home
As of June 2025Welcome home to this beautiful 4 bed/2.1 bath home nestled on a quiet cul-de-sac street in Downers Grove! Be wowed by the curb appeal, this home has it all! Recently redone large living and dining room with newer carpet and plantation shutters. Eat-in kitchen with large windows. Spacious family room with a wood-burning fireplace leads you out to the beautifully landscaped backyard with a large composite deck. Ample size primary bedroom with ensuite bath and dual closets. 3 additional bedrooms, tons of storage, and a full bath complete the second level. Finished basement with rec room, office nook, laundry room, and large crawl space. 2 car attached garage. This home also has a newer roof, windows, and mechanicals, it has been impeccably maintained!
Home Details
Home Type
- Single Family
Est. Annual Taxes
- $7,451
Lot Details
- 9,322 Sq Ft Lot
- Lot Dimensions are 53x137x131x100
Parking
- 2 Car Garage
- Driveway
- Parking Included in Price
Home Design
- Split Level Home
- Brick Exterior Construction
- Asphalt Roof
- Concrete Perimeter Foundation
Interior Spaces
- 2,986 Sq Ft Home
- Wood Burning Fireplace
- Family Room with Fireplace
- Combination Dining and Living Room
- Home Office
- Recreation Room
- Carpet
- Basement Fills Entire Space Under The House
Kitchen
- Range<<rangeHoodToken>>
- <<microwave>>
- Dishwasher
- Disposal
Bedrooms and Bathrooms
- 4 Bedrooms
- 4 Potential Bedrooms
Laundry
- Laundry Room
- Dryer
- Washer
Schools
- El Sierra Elementary School
- O Neill Middle School
- South High School
Utilities
- Forced Air Heating and Cooling System
- Heating System Uses Natural Gas
- 200+ Amp Service
Community Details
- Gorgeous!
Listing and Financial Details
- Homeowner Tax Exemptions
Ownership History
Purchase Details
Home Financials for this Owner
Home Financials are based on the most recent Mortgage that was taken out on this home.Purchase Details
Purchase Details
Home Financials for this Owner
Home Financials are based on the most recent Mortgage that was taken out on this home.Similar Homes in Downers Grove, IL
Home Values in the Area
Average Home Value in this Area
Purchase History
| Date | Type | Sale Price | Title Company |
|---|---|---|---|
| Deed | $535,000 | None Listed On Document | |
| Interfamily Deed Transfer | -- | None Available | |
| Interfamily Deed Transfer | -- | -- |
Mortgage History
| Date | Status | Loan Amount | Loan Type |
|---|---|---|---|
| Open | $428,000 | New Conventional | |
| Previous Owner | $92,626 | Unknown |
Property History
| Date | Event | Price | Change | Sq Ft Price |
|---|---|---|---|---|
| 06/24/2025 06/24/25 | Sold | $535,000 | +1.9% | $179 / Sq Ft |
| 05/13/2025 05/13/25 | Pending | -- | -- | -- |
| 05/13/2025 05/13/25 | For Sale | $525,000 | -- | $176 / Sq Ft |
Tax History Compared to Growth
Tax History
| Year | Tax Paid | Tax Assessment Tax Assessment Total Assessment is a certain percentage of the fair market value that is determined by local assessors to be the total taxable value of land and additions on the property. | Land | Improvement |
|---|---|---|---|---|
| 2023 | $7,541 | $142,860 | $48,940 | $93,920 |
| 2022 | $7,052 | $125,830 | $46,110 | $79,720 |
| 2021 | $6,269 | $124,400 | $45,590 | $78,810 |
| 2020 | $6,477 | $121,940 | $44,690 | $77,250 |
| 2019 | $6,269 | $117,000 | $42,880 | $74,120 |
| 2018 | $6,850 | $125,850 | $42,580 | $83,270 |
| 2017 | $6,631 | $121,100 | $40,970 | $80,130 |
| 2016 | $6,498 | $115,570 | $39,100 | $76,470 |
| 2015 | $6,425 | $108,730 | $36,790 | $71,940 |
| 2014 | $6,428 | $105,720 | $35,770 | $69,950 |
| 2013 | $6,297 | $105,220 | $35,600 | $69,620 |
Agents Affiliated with this Home
-
Meredith Edwards

Seller's Agent in 2025
Meredith Edwards
Compass
(630) 881-6741
1 in this area
133 Total Sales
-
Ashley Leavitt

Seller Co-Listing Agent in 2025
Ashley Leavitt
Compass
(847) 830-4478
1 in this area
89 Total Sales
-
Stephanie Englund Siegel

Buyer's Agent in 2025
Stephanie Englund Siegel
Compass
(773) 750-6423
1 in this area
116 Total Sales
Map
Source: Midwest Real Estate Data (MRED)
MLS Number: 12354671
APN: 09-20-116-018
- 1003 Oxford St
- 6585 Main St Unit 401
- 6545 Main St Unit 308
- 6525 Main St Unit 204
- 6545 Main St Unit 408
- 6610 Main St
- 1108 Carol St
- 6308 Saratoga Ave
- 6325 Barrett St
- 824 62nd St
- 6561 Dunham Rd
- 624 63rd St
- 648 62nd Ct
- 6651 Dunham Rd
- 6818 Valley View Dr
- 6820 Barrett St
- 419 63rd St
- 6443 Davane Ct
- 6560 Hillcrest Rd
- 6111 Dunham Rd
