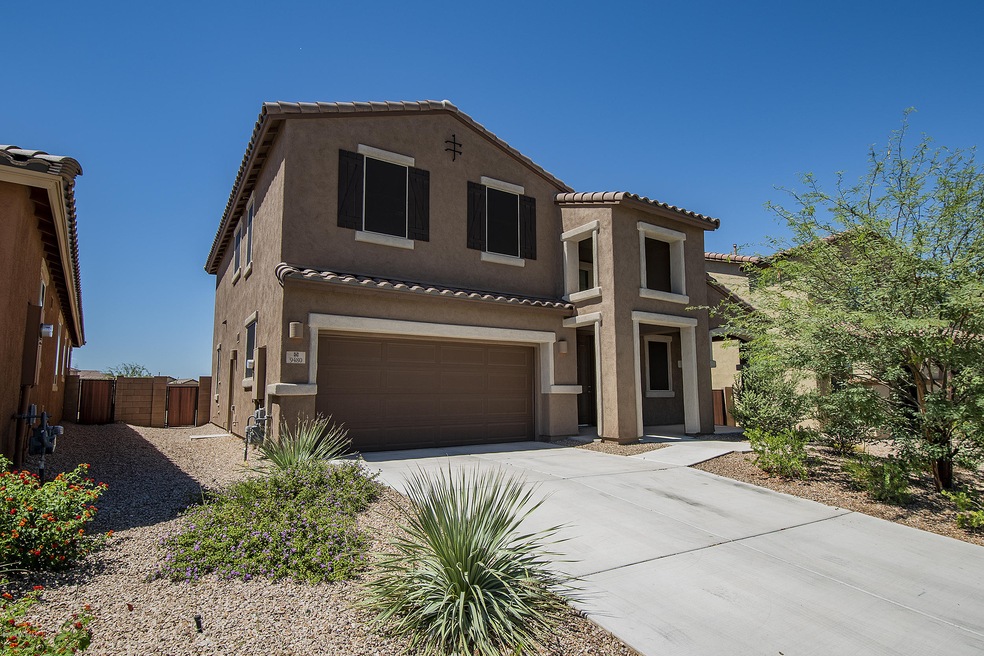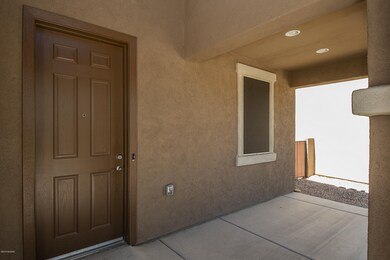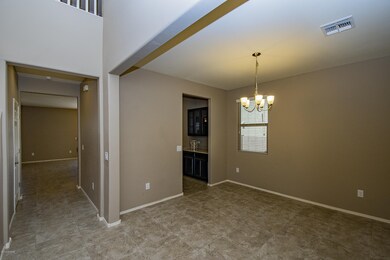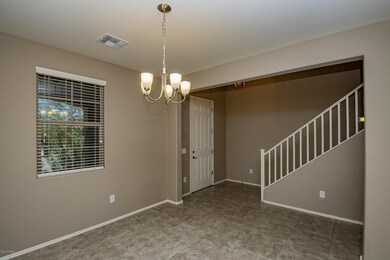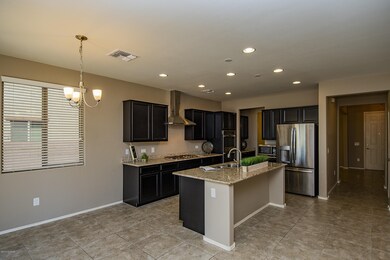
9480 S Horned Lizard Cir Tucson, AZ 85747
Rita Ranch NeighborhoodEstimated Value: $478,384 - $501,000
Highlights
- 2 Car Garage
- Contemporary Architecture
- Great Room
- Esmond Station School Rated A
- Loft
- Granite Countertops
About This Home
As of November 2019Beautiful Richmond American home in the very popular Mountain Vail Estates! This home offers 4 bedrooms (3 upstairs, 1 downstairs), 3 baths and 2,734 square feet. Upgraded gourmet kitchen with butler's pantry, gas stove, large island w/granite counters and stainless steel appliances. Formal dining, one bedroom, one bath and great room round out the downstairs space. Upstairs you'll enjoy the bonus loft area that has added storage room, 2 guest rooms, secondary bath and master suite. The large master offers dual closets, dual vanity, soaking tub, separate shower and enclosed water closet. This home is on a super large lot with room for a large pool and then some! Walking distance to the very popular Esmond Station K-8 school in the highly sought after Vail School District.
Last Agent to Sell the Property
Jenna Loving
Russ Lyon Sotheby's International Realty Listed on: 08/20/2019
Home Details
Home Type
- Single Family
Est. Annual Taxes
- $3,415
Year Built
- Built in 2016
Lot Details
- 7,841 Sq Ft Lot
- Lot Dimensions are 46x129x30x48x127
- Lot includes common area
- Wrought Iron Fence
- Block Wall Fence
- Paved or Partially Paved Lot
- Back and Front Yard
- Property is zoned Tucson - R1
HOA Fees
- $105 Monthly HOA Fees
Home Design
- Contemporary Architecture
- Frame With Stucco
- Tile Roof
Interior Spaces
- 2,816 Sq Ft Home
- 2-Story Property
- Ceiling Fan
- Double Pane Windows
- Low Emissivity Windows
- Great Room
- Formal Dining Room
- Loft
- Fire and Smoke Detector
- Laundry Room
Kitchen
- Breakfast Area or Nook
- Butlers Pantry
- Gas Range
- Recirculated Exhaust Fan
- Dishwasher
- Stainless Steel Appliances
- Kitchen Island
- Granite Countertops
- Disposal
Flooring
- Carpet
- Ceramic Tile
Bedrooms and Bathrooms
- 4 Bedrooms
- Walk-In Closet
- 3 Full Bathrooms
- Dual Vanity Sinks in Primary Bathroom
- Bathtub with Shower
- Exhaust Fan In Bathroom
Parking
- 2 Car Garage
- Driveway
Outdoor Features
- Covered patio or porch
Schools
- Esmond Station K-8 Elementary And Middle School
- Empire High School
Utilities
- Forced Air Heating and Cooling System
- Heating System Uses Natural Gas
- Natural Gas Water Heater
- Water Softener
- High Speed Internet
- Phone Available
- Cable TV Available
Community Details
- Built by Richmond American
- Mountain Vail Estates Subdivision
- The community has rules related to deed restrictions, no recreational vehicles or boats
Ownership History
Purchase Details
Home Financials for this Owner
Home Financials are based on the most recent Mortgage that was taken out on this home.Purchase Details
Home Financials for this Owner
Home Financials are based on the most recent Mortgage that was taken out on this home.Purchase Details
Similar Homes in the area
Home Values in the Area
Average Home Value in this Area
Purchase History
| Date | Buyer | Sale Price | Title Company |
|---|---|---|---|
| Adkison Steven W | $330,000 | Fidelity Natl Ttl Agcy Inc | |
| Zimmermann Ronald M | $289,990 | Fidelity Natl Title Agency I | |
| Zimmermann Ronald M | $289,990 | Fidelity Natl Title Agency I | |
| Fidelity National Title Agency Inc | $2,392,500 | First Ameican Title Ins Co |
Mortgage History
| Date | Status | Borrower | Loan Amount |
|---|---|---|---|
| Open | Adkison Steven W | $264,000 | |
| Previous Owner | Zimmermann Ronald M | $296,224 |
Property History
| Date | Event | Price | Change | Sq Ft Price |
|---|---|---|---|---|
| 11/08/2019 11/08/19 | Sold | $330,000 | 0.0% | $117 / Sq Ft |
| 10/09/2019 10/09/19 | Pending | -- | -- | -- |
| 08/20/2019 08/20/19 | For Sale | $330,000 | +13.8% | $117 / Sq Ft |
| 04/10/2017 04/10/17 | Sold | $289,990 | 0.0% | $107 / Sq Ft |
| 03/11/2017 03/11/17 | Pending | -- | -- | -- |
| 08/30/2016 08/30/16 | For Sale | $289,990 | -- | $107 / Sq Ft |
Tax History Compared to Growth
Tax History
| Year | Tax Paid | Tax Assessment Tax Assessment Total Assessment is a certain percentage of the fair market value that is determined by local assessors to be the total taxable value of land and additions on the property. | Land | Improvement |
|---|---|---|---|---|
| 2024 | $3,859 | $31,116 | -- | -- |
| 2023 | $3,699 | $29,634 | $0 | $0 |
| 2022 | $3,699 | $28,223 | $0 | $0 |
| 2021 | $3,741 | $25,957 | $0 | $0 |
| 2020 | $3,662 | $25,957 | $0 | $0 |
| 2019 | $3,632 | $26,430 | $0 | $0 |
| 2018 | $3,415 | $3,912 | $0 | $0 |
| 2017 | $657 | $3,912 | $0 | $0 |
| 2016 | $618 | $3,725 | $0 | $0 |
| 2015 | $630 | $3,787 | $0 | $0 |
Agents Affiliated with this Home
-
J
Seller's Agent in 2019
Jenna Loving
Russ Lyon Sotheby's International Realty
-
Anna-Lise Troup
A
Buyer's Agent in 2019
Anna-Lise Troup
Coldwell Banker Realty
(520) 906-5659
2 in this area
17 Total Sales
-
W
Seller's Agent in 2017
Wendy Davis
Richmond American Homes of AZ
Map
Source: MLS of Southern Arizona
MLS Number: 21921801
APN: 205-94-1910
- 9581 S Miller Flats Dr
- 9526 S Quiet Dove Dr
- 9504 Crowley Brothers Dr
- 9468 S Desert Fauna Loop
- 9528 Desert Fauna Loop
- 11155 E Vail Vista Ct
- 11324 Granite Gulch Way
- 11320 Granite Gulch Way
- 37,748sqft E Old Vail Rd
- 11438 E Desert Raptor Loop
- 37748sq.ft E Old Vail Rd
- 11370 E Creosote Range Dr
- 11307 E Squash Blossom Loop
- 11471 E Squash Blossom Loop
- 11346 E Squash Blossom Loop
- 9745 S Desert Flint Dr
- 11425 E Old Vail Rd
- 11413 E Squash Blossom Loop
- 11850 E Becker Dr
- 11853 E Arabelle Dr
- 9480 S Horned Lizard Cir
- 9480 S Horned Lizard CI Cir
- 9476 S Horned Lizard Cir
- 9482 S Horned Lizard CI S
- 9472 S Horned Lizard Cir
- 9486 S Horned Lizard Cir
- 9486 S Horned Lizard CI Cir S
- 9473 S Horned Lizard Cir
- 9468 S Horned Lizard Cir
- 9468 S Horned Lizard Cir
- 9490 S Horned Lizard Cir
- 11255 E Rabbit Run Way
- 11261 E Rabbit Run Way
- 9464 S Horned Lizard Cir
- 11267 E Rabbit Run Way
- 9494 S Horned Lizard Cir
- 9481 Horned Lizard Loop
- 9404 Horned Lizard Loop
- 9486 Horned Lizard Loop
- 9400 Horned Lizard Loop
